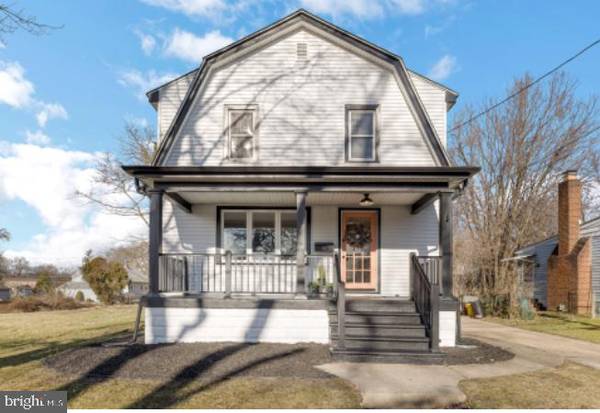$345,900
$329,900
4.8%For more information regarding the value of a property, please contact us for a free consultation.
3 Beds
1 Bath
1,184 SqFt
SOLD DATE : 02/26/2024
Key Details
Sold Price $345,900
Property Type Single Family Home
Sub Type Detached
Listing Status Sold
Purchase Type For Sale
Square Footage 1,184 sqft
Price per Sqft $292
Subdivision None Available
MLS Listing ID NJCD2061102
Sold Date 02/26/24
Style A-Frame
Bedrooms 3
Full Baths 1
HOA Y/N N
Abv Grd Liv Area 1,184
Originating Board BRIGHT
Year Built 1924
Annual Tax Amount $7,580
Tax Year 2022
Lot Size 0.307 Acres
Acres 0.31
Lot Dimensions 107.00 x 125.00
Property Description
Welcome to this three bedroom one bath farmhouse located in Somerdale area of New Jersey!
Who doesn't love a porch? Enjoy your large open concept porch. As you Enter through the front door you will find your nice size living room. Area is big enough to fit a tv sitting area plus an office area. Walk through to your dining room where you will find sliding glass doors, which lead onto your back deck, and nice size yard. Through the dining room you can enter into your brand new kitchen! All black appliances, butcher block counters, farmhouse sink, all black finishes and white shaker cabinets match the decor and look we were going for throughout the house. Step down to the basement area where you will find a side entry which leads to the driveway. Head downstairs where you will find a bench and nook area for your belongings. A mechanical/laundry room will be to your right which includes new central air, and a well maintained oil heating system which runs like new. A French drain and waterproofing, two new sump pumps have been installed in the basement. Gas line was just installed and you could easily switch heater to natural gas. Stove will be converted to gas before purchase. To the left is a bonus area for extra storage, play room/bar area/gym/sitting room. Use your imagination. Head back upstairs to the second floor! There you will find three generous size bedrooms and one large bathroom which has been fully updated. Original thick trim has been redone to keep the character of the home. Brand new roof, electrical and plumbing all updated as well. Home warranty offered by seller.
FYI The lot next to the home is not included with the sale. Make your appointment today!
Location
State NJ
County Camden
Area Hi Nella Boro (20419)
Zoning RESIDENTIAL
Rooms
Basement Partially Finished
Interior
Hot Water Oil
Heating Heat Pump - Oil BackUp
Cooling Central A/C
Flooring Hardwood
Fireplace N
Heat Source Oil
Laundry Lower Floor, Basement
Exterior
Exterior Feature Porch(es)
Garage Spaces 3.0
Waterfront N
Water Access N
Roof Type Architectural Shingle
Accessibility 2+ Access Exits
Porch Porch(es)
Total Parking Spaces 3
Garage N
Building
Story 3
Foundation Block
Sewer Public Sewer
Water Public
Architectural Style A-Frame
Level or Stories 3
Additional Building Above Grade, Below Grade
Structure Type Dry Wall
New Construction Y
Schools
Middle Schools Samuel S Yellin School
High Schools Sterling H.S.
School District Somerdale Borough Public Schools
Others
Senior Community No
Tax ID 19-00012-00016
Ownership Fee Simple
SqFt Source Assessor
Acceptable Financing Cash, Conventional, FHA, VA
Horse Property N
Listing Terms Cash, Conventional, FHA, VA
Financing Cash,Conventional,FHA,VA
Special Listing Condition Standard
Read Less Info
Want to know what your home might be worth? Contact us for a FREE valuation!

Our team is ready to help you sell your home for the highest possible price ASAP

Bought with Maryann Rogalski • Coldwell Banker Realty

"My job is to find and attract mastery-based agents to the office, protect the culture, and make sure everyone is happy! "







