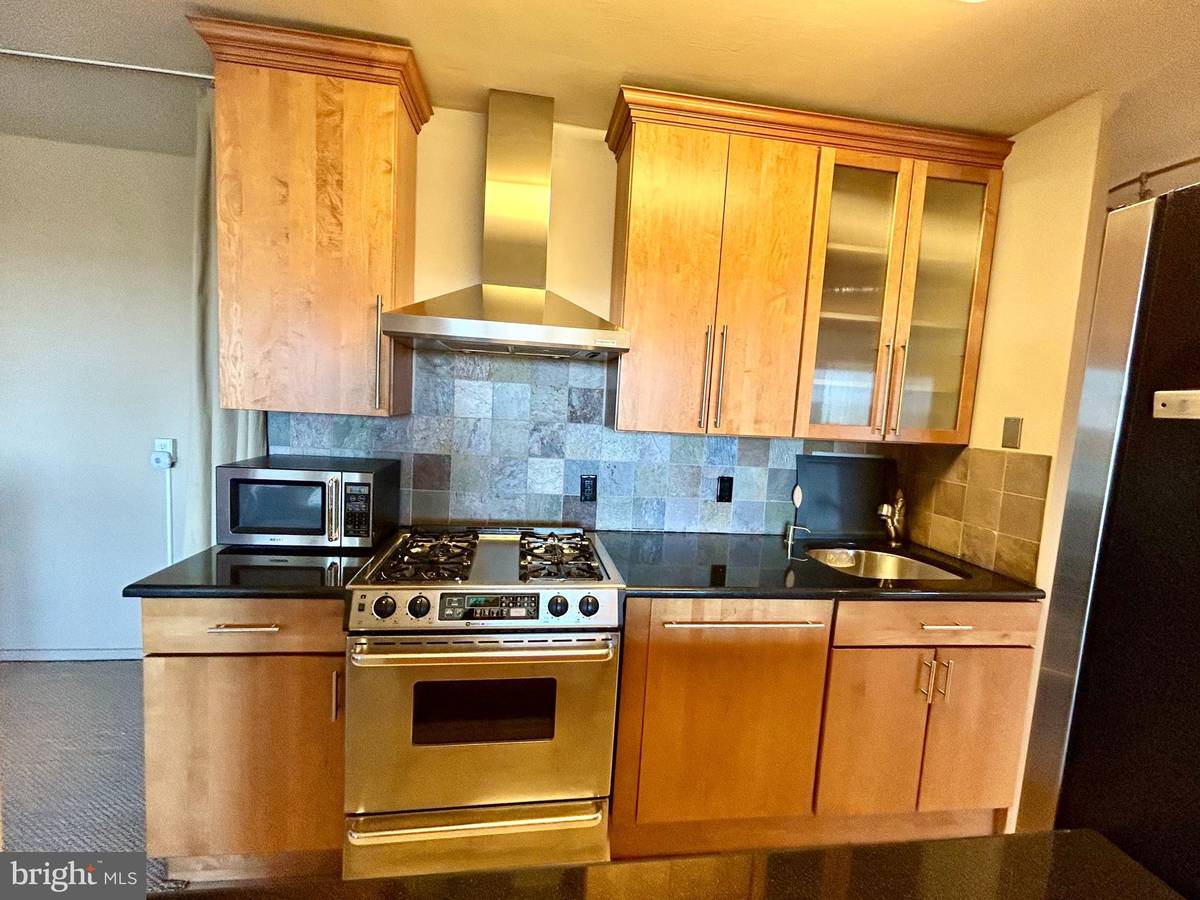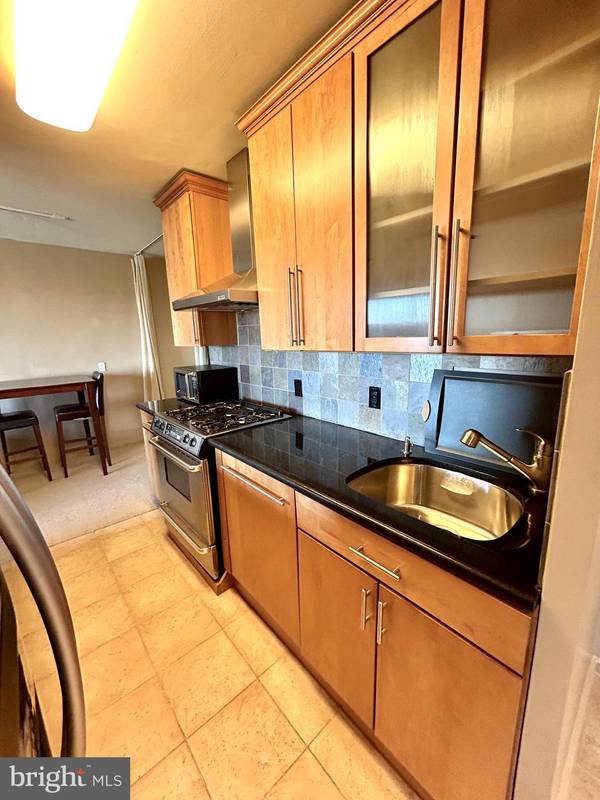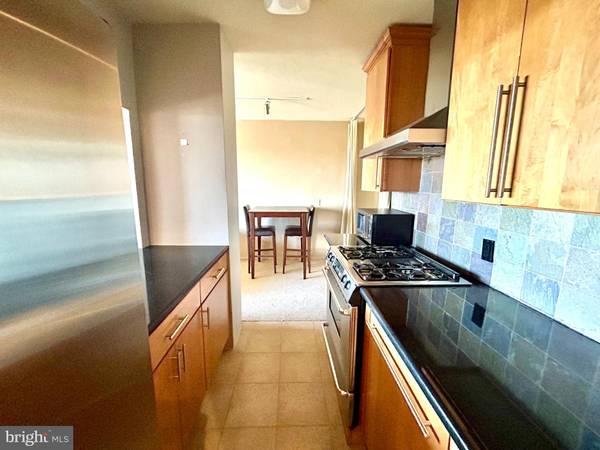$155,000
$149,749
3.5%For more information regarding the value of a property, please contact us for a free consultation.
1 Bed
1 Bath
700 SqFt
SOLD DATE : 03/01/2024
Key Details
Sold Price $155,000
Property Type Condo
Sub Type Condo/Co-op
Listing Status Sold
Purchase Type For Sale
Square Footage 700 sqft
Price per Sqft $221
Subdivision Barclay Towers
MLS Listing ID NJCD2061574
Sold Date 03/01/24
Style Contemporary
Bedrooms 1
Full Baths 1
Condo Fees $423/mo
HOA Y/N N
Abv Grd Liv Area 700
Originating Board BRIGHT
Year Built 1966
Annual Tax Amount $1,303
Tax Year 2022
Lot Dimensions 0.00 x 0.00
Property Description
All you need to do is bring your bed! This mostly furnished, 1 bedroom, 1 bathroom condo has been beautifully updated. The gorgeous kitchen with granite counter tops, stainless steal appliances, large maple cabinets, slate backsplash, tile flooring and island with seating. The spacious living area has large windows with stunning views. The stunning bathroom has a large walk in shower with marble tile. This building is secured with a key fob entrance and has security cameras throughout the building. This condo is conveniently located right off the elevator. You won't want to miss this one!
Location
State NJ
County Camden
Area Cherry Hill Twp (20409)
Zoning RES
Direction East
Rooms
Other Rooms Living Room, Dining Room, Kitchen, Bedroom 1, Storage Room, Bathroom 1
Main Level Bedrooms 1
Interior
Interior Features Elevator, Floor Plan - Open, Kitchen - Island, Dining Area, Breakfast Area, Carpet, Pantry, Stall Shower, Upgraded Countertops, Walk-in Closet(s), Built-Ins
Hot Water Other
Heating Baseboard - Electric
Cooling Central A/C
Flooring Carpet, Ceramic Tile
Equipment Dishwasher, Energy Efficient Appliances, Icemaker, Microwave, Oven/Range - Gas, Range Hood, Stainless Steel Appliances, Refrigerator
Furnishings Partially
Fireplace N
Appliance Dishwasher, Energy Efficient Appliances, Icemaker, Microwave, Oven/Range - Gas, Range Hood, Stainless Steel Appliances, Refrigerator
Heat Source Electric
Laundry Shared
Exterior
Amenities Available Security, Elevator, Laundry Facilities, Common Grounds
Waterfront N
Water Access N
Accessibility Elevator
Garage N
Building
Story 1
Unit Features Hi-Rise 9+ Floors
Sewer Public Sewer
Water Public
Architectural Style Contemporary
Level or Stories 1
Additional Building Above Grade, Below Grade
Structure Type High
New Construction N
Schools
School District Cherry Hill Township Public Schools
Others
Pets Allowed N
HOA Fee Include Heat,Lawn Maintenance,Management,Parking Fee,Road Maintenance,Snow Removal,Trash,Electricity,Air Conditioning,Gas
Senior Community No
Tax ID 09-00342 18-00006-C1504
Ownership Other
Special Listing Condition Standard
Read Less Info
Want to know what your home might be worth? Contact us for a FREE valuation!

Our team is ready to help you sell your home for the highest possible price ASAP

Bought with Nancy Kowalik • Your Home Sold Guaranteed, Nancy Kowalik Group

"My job is to find and attract mastery-based agents to the office, protect the culture, and make sure everyone is happy! "







