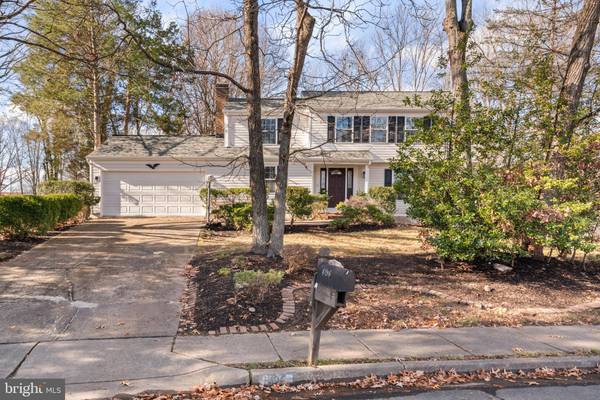$635,000
$649,900
2.3%For more information regarding the value of a property, please contact us for a free consultation.
4 Beds
4 Baths
2,632 SqFt
SOLD DATE : 02/27/2024
Key Details
Sold Price $635,000
Property Type Single Family Home
Sub Type Detached
Listing Status Sold
Purchase Type For Sale
Square Footage 2,632 sqft
Price per Sqft $241
Subdivision Montclair
MLS Listing ID VAPW2061600
Sold Date 02/27/24
Style Colonial
Bedrooms 4
Full Baths 3
Half Baths 1
HOA Fees $73/mo
HOA Y/N Y
Abv Grd Liv Area 2,100
Originating Board BRIGHT
Year Built 1974
Annual Tax Amount $4,467
Tax Year 2023
Lot Size 8,572 Sqft
Acres 0.2
Property Description
Completely remodeled top to bottom. Why buy new when you can have this move in ready gem located in the sought after Lake Montclair community. This home features a Large kitchen with center island and space for a table. Family room off kitchen. wood burning fireplace, Basement completed finished with a full bath. Upper level features four spaces bedrooms. Primary suite with full bath nicely appointed. Lower level fully finished with full bath. Roof, siding, gutters and windows newly replaced. This home backs to Montclair Country Club golf course. Montclair features a 108ac lake with three beaches, tot lots walking paths and much more. Close to shopping and all commuter routes north to DC. Minutes to MCB Quantico and Fort Belvoir.
Location
State VA
County Prince William
Zoning RPC
Rooms
Other Rooms Living Room, Dining Room, Primary Bedroom, Bedroom 2, Bedroom 3, Kitchen, Family Room, Laundry, Recreation Room, Bathroom 2, Primary Bathroom, Full Bath, Half Bath
Basement Full, Fully Finished, Connecting Stairway
Interior
Interior Features Breakfast Area, Ceiling Fan(s), Crown Moldings, Dining Area, Family Room Off Kitchen, Floor Plan - Traditional, Kitchen - Gourmet, Kitchen - Island, Kitchen - Table Space, Primary Bath(s), Recessed Lighting, Walk-in Closet(s)
Hot Water Electric
Heating Heat Pump(s), Central
Cooling Central A/C, Ceiling Fan(s), Heat Pump(s)
Flooring Carpet, Luxury Vinyl Plank, Tile/Brick
Fireplaces Number 1
Fireplaces Type Brick, Mantel(s), Wood
Fireplace Y
Window Features Double Hung,Double Pane,Screens
Heat Source Central, Electric
Laundry Basement
Exterior
Garage Garage - Front Entry, Garage Door Opener, Inside Access
Garage Spaces 4.0
Utilities Available Under Ground
Amenities Available Baseball Field, Basketball Courts, Beach, Boat Ramp, Common Grounds, Golf Course Membership Available, Jog/Walk Path, Lake, Picnic Area, Pier/Dock, Pool Mem Avail, Tennis Courts, Tot Lots/Playground, Water/Lake Privileges
Waterfront N
Water Access N
Roof Type Asphalt
Accessibility None
Attached Garage 2
Total Parking Spaces 4
Garage Y
Building
Story 3
Foundation Concrete Perimeter
Sewer Public Sewer
Water Public
Architectural Style Colonial
Level or Stories 3
Additional Building Above Grade, Below Grade
Structure Type Dry Wall
New Construction N
Schools
Elementary Schools Pattie
Middle Schools Graham Park
High Schools Forest Park
School District Prince William County Public Schools
Others
HOA Fee Include Common Area Maintenance,Management,Reserve Funds
Senior Community No
Tax ID 8190-56-4302
Ownership Fee Simple
SqFt Source Assessor
Special Listing Condition Standard
Read Less Info
Want to know what your home might be worth? Contact us for a FREE valuation!

Our team is ready to help you sell your home for the highest possible price ASAP

Bought with Natalie H McArtor • Samson Properties

"My job is to find and attract mastery-based agents to the office, protect the culture, and make sure everyone is happy! "







