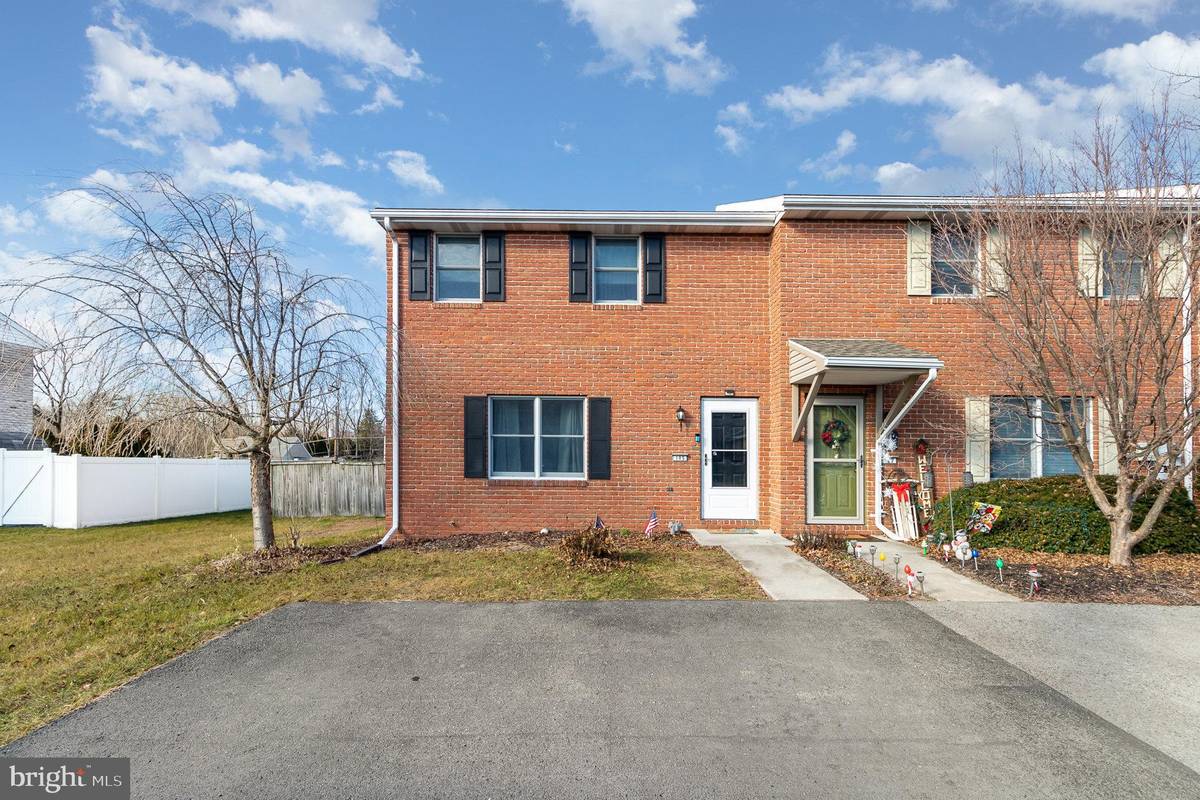$229,900
$225,000
2.2%For more information regarding the value of a property, please contact us for a free consultation.
2 Beds
2 Baths
1,364 SqFt
SOLD DATE : 02/06/2024
Key Details
Sold Price $229,900
Property Type Townhouse
Sub Type End of Row/Townhouse
Listing Status Sold
Purchase Type For Sale
Square Footage 1,364 sqft
Price per Sqft $168
Subdivision Sherwood Court
MLS Listing ID PACB2026952
Sold Date 02/06/24
Style Traditional
Bedrooms 2
Full Baths 1
Half Baths 1
HOA Y/N N
Abv Grd Liv Area 1,364
Originating Board BRIGHT
Year Built 1995
Annual Tax Amount $2,682
Tax Year 2023
Lot Size 7,405 Sqft
Acres 0.17
Property Description
Start the new year off in this fantastic end-unit brick townhome. This is your rare opportunity to own a fenced-in double lot. Recent updates included but not limited to - a roof (2018), shutters, & freshly painted throughout. Geothermal heat pump that will provide very economical heat bills this winter season. Storage space abounds with his and hers walk-in closets in the master and two closets in the second bedroom. Both bedrooms ample in size. Step out the back door & you'll find a patio perfect for entertaining guests and roasting marshmallows around a fire pit. If you're looking for more space, this home features a large unfinished basement with high ceilings, just waiting for you to add your personal touches. This home, located in a charming neighborhood, is a joy to tour. Schedule your private tour today!
Location
State PA
County Cumberland
Area East Pennsboro Twp (14409)
Zoning RESIDENTIAL MULTI FAMILY
Rooms
Other Rooms Living Room, Dining Room, Bedroom 2, Kitchen, Bedroom 1, Bathroom 1, Half Bath
Basement Full, Interior Access, Unfinished
Interior
Interior Features Carpet, Combination Kitchen/Dining, Tub Shower, Walk-in Closet(s), Dining Area, Floor Plan - Traditional, Kitchen - Country, Kitchen - Eat-In, Pantry
Hot Water Electric
Heating Heat Pump(s)
Cooling Geothermal, Central A/C
Flooring Carpet, Ceramic Tile, Vinyl
Equipment Dishwasher, Dryer - Electric, Microwave, Oven/Range - Electric, Range Hood, Refrigerator, Water Heater
Fireplace N
Window Features Double Pane
Appliance Dishwasher, Dryer - Electric, Microwave, Oven/Range - Electric, Range Hood, Refrigerator, Water Heater
Heat Source Geo-thermal
Laundry Basement, Washer In Unit, Dryer In Unit
Exterior
Exterior Feature Patio(s)
Garage Spaces 2.0
Fence Privacy, Wood
Waterfront N
Water Access N
Roof Type Shingle
Accessibility None
Porch Patio(s)
Total Parking Spaces 2
Garage N
Building
Lot Description Cleared
Story 2
Foundation Block
Sewer Public Sewer
Water Public
Architectural Style Traditional
Level or Stories 2
Additional Building Above Grade, Below Grade
Structure Type Dry Wall
New Construction N
Schools
High Schools East Pennsboro Area Shs
School District East Pennsboro Area
Others
Senior Community No
Tax ID 09-15-1288-224
Ownership Fee Simple
SqFt Source Assessor
Acceptable Financing Cash, FHA, Conventional, VA
Listing Terms Cash, FHA, Conventional, VA
Financing Cash,FHA,Conventional,VA
Special Listing Condition Standard
Read Less Info
Want to know what your home might be worth? Contact us for a FREE valuation!

Our team is ready to help you sell your home for the highest possible price ASAP

Bought with Megan Grasso • Berkshire Hathaway HomeServices Homesale Realty

"My job is to find and attract mastery-based agents to the office, protect the culture, and make sure everyone is happy! "







