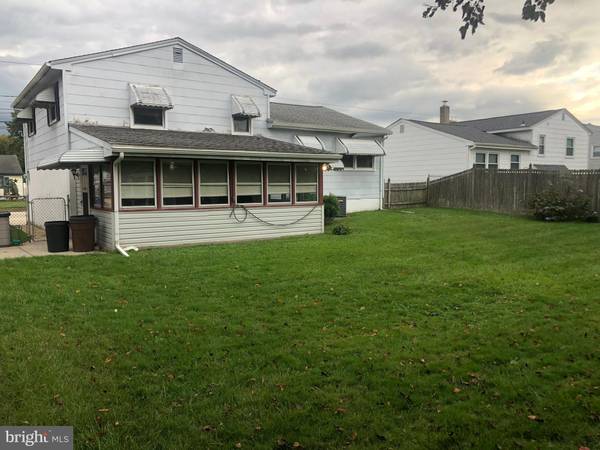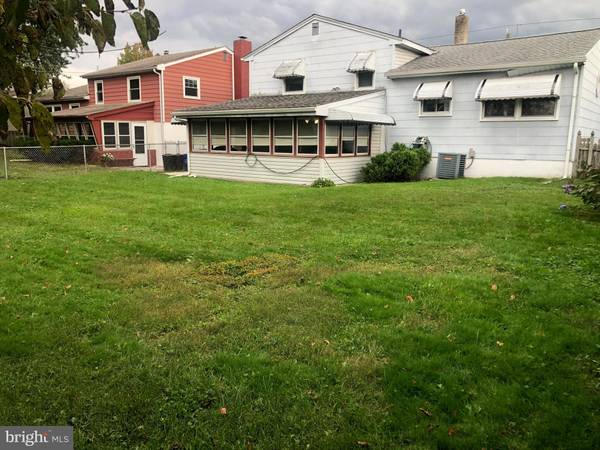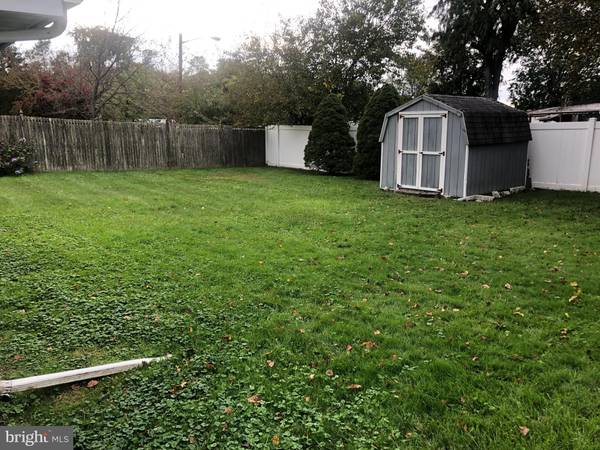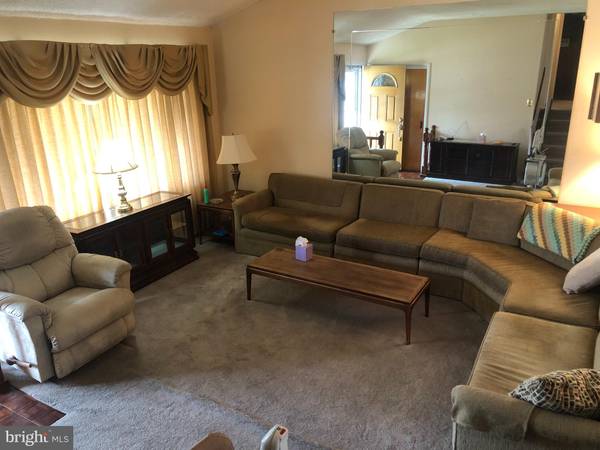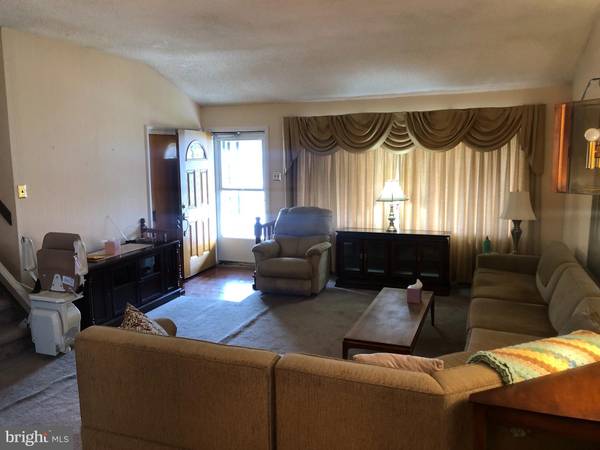$278,000
$265,000
4.9%For more information regarding the value of a property, please contact us for a free consultation.
3 Beds
1 Bath
1,455 SqFt
SOLD DATE : 02/13/2024
Key Details
Sold Price $278,000
Property Type Single Family Home
Sub Type Detached
Listing Status Sold
Purchase Type For Sale
Square Footage 1,455 sqft
Price per Sqft $191
Subdivision Cypress Gardens
MLS Listing ID NJCD2056912
Sold Date 02/13/24
Style Bi-level
Bedrooms 3
Full Baths 1
HOA Y/N N
Abv Grd Liv Area 1,455
Originating Board BRIGHT
Year Built 1955
Annual Tax Amount $6,648
Tax Year 2022
Lot Size 6,490 Sqft
Acres 0.15
Lot Dimensions 59.00 x 110.00
Property Description
Welcome to 413 Walnut Avenue, this charming split-level home is a hidden gem in the desirable Cypress Gardens neighborhood. With its spacious layout and convenient features, this property offers an excellent opportunity for families, first-time buyers, or investors. Enjoy a generously sized living room, perfect for family gatherings and relaxation. The eat-in kitchen and dining area provide a perfect space for culinary adventures and dining in style. Upstairs, you'll find a fully equipped bathroom with three well-sized bedrooms, each offering comfort and charm. The lower level provides an additional living area, laundry room, and extra storage space with an attached enclosed rear porch adding a delightful space for outdoor enjoyment. Access to your attached garage is also on the lower level, providing both convenience and security. Your backyard is a private oasis, perfect for outdoor activities and relaxation. You can also welcome guests and enjoy the peaceful neighborhood from your front porch.
Location
State NJ
County Camden
Area Gloucester City (20414)
Zoning RESIDENTIAL
Rooms
Other Rooms Living Room, Dining Room, Primary Bedroom, Bedroom 2, Kitchen, Bedroom 1
Basement Partial, Garage Access, Interior Access, Sump Pump
Interior
Interior Features Attic, Carpet, Ceiling Fan(s), Dining Area, Floor Plan - Traditional, Kitchen - Eat-In, Pantry, Tub Shower, Attic/House Fan
Hot Water Natural Gas
Heating Forced Air
Cooling Central A/C
Flooring Carpet, Hardwood
Equipment Built-In Range, Dishwasher, Disposal
Furnishings Yes
Fireplace N
Window Features Double Hung
Appliance Built-In Range, Dishwasher, Disposal
Heat Source Natural Gas
Laundry Lower Floor, Has Laundry
Exterior
Exterior Feature Enclosed, Porch(es)
Garage Garage - Front Entry, Built In, Garage Door Opener, Additional Storage Area, Inside Access
Garage Spaces 2.0
Fence Fully, Chain Link, Aluminum
Utilities Available Cable TV, Phone
Waterfront N
Water Access N
Roof Type Shingle
Street Surface Black Top
Accessibility Chairlift, Level Entry - Main, Grab Bars Mod
Porch Enclosed, Porch(es)
Road Frontage Boro/Township
Attached Garage 1
Total Parking Spaces 2
Garage Y
Building
Lot Description Front Yard, Rear Yard, Unrestricted
Story 2
Foundation Concrete Perimeter
Sewer Public Sewer
Water Public
Architectural Style Bi-level
Level or Stories 2
Additional Building Above Grade, Below Grade
Structure Type Dry Wall
New Construction N
Schools
Elementary Schools Cold Springs School
Middle Schools Gloucester City Junior Senior
High Schools Gloucester City Jr. Sr. H.S.
School District Gloucester City Schools
Others
Senior Community No
Tax ID 14-00276-00006
Ownership Fee Simple
SqFt Source Assessor
Acceptable Financing Cash, Conventional, FHA, FHA 203(k), VA
Horse Property N
Listing Terms Cash, Conventional, FHA, FHA 203(k), VA
Financing Cash,Conventional,FHA,FHA 203(k),VA
Special Listing Condition Standard
Read Less Info
Want to know what your home might be worth? Contact us for a FREE valuation!

Our team is ready to help you sell your home for the highest possible price ASAP

Bought with Regina Marie Parks • EXP Realty, LLC

"My job is to find and attract mastery-based agents to the office, protect the culture, and make sure everyone is happy! "



