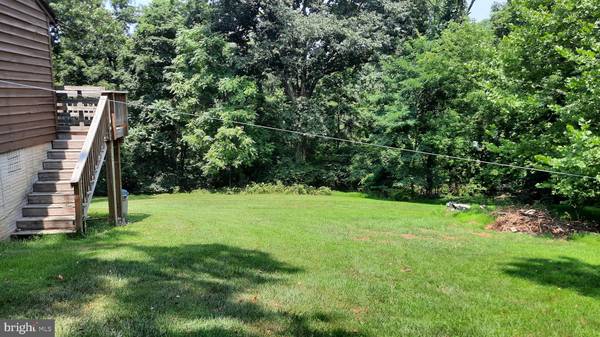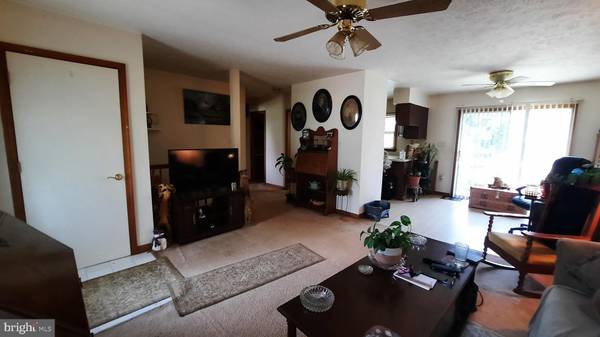$300,000
$300,000
For more information regarding the value of a property, please contact us for a free consultation.
2 Beds
3 Baths
1,420 SqFt
SOLD DATE : 02/02/2024
Key Details
Sold Price $300,000
Property Type Single Family Home
Sub Type Detached
Listing Status Sold
Purchase Type For Sale
Square Footage 1,420 sqft
Price per Sqft $211
Subdivision Skyland Estates
MLS Listing ID VAWR2006826
Sold Date 02/02/24
Style Ranch/Rambler
Bedrooms 2
Full Baths 2
Half Baths 1
HOA Y/N N
Abv Grd Liv Area 864
Originating Board BRIGHT
Year Built 1990
Annual Tax Amount $1,445
Tax Year 2022
Lot Size 1.994 Acres
Acres 1.99
Property Description
JOIN THE HAPPY AND MOVE TO THE COUNTRY! Enjoy the serene surroundings and sunsets from your front porch in this country charmer on 2 acres. Plenty of windows to let in the natural light. Main level consists of living room, dining area, kitchen, powder room, primary bedroom & full bathroom. Basement was converted from 2 bedrooms to one large family room. New owners can surely convert it back if more bedrooms are desired. Large, full bathroom is in the basement as well. Laundry/utility room has a door that walks out to the backyard. Newer shed/shop with electric and air conditioning is just right for projects, crafts, she shed, or mechanics. Large circular driveway and level front yard. Roof, rear deck, hot water heater and pressure tank have been replaced within the last 2 years. Schedule your showing today to make this house your home.
Location
State VA
County Warren
Zoning R
Rooms
Other Rooms Living Room, Kitchen, Family Room
Basement Full, Partially Finished
Main Level Bedrooms 1
Interior
Hot Water Electric
Heating Forced Air
Cooling Central A/C
Equipment Refrigerator, Oven/Range - Electric, Dishwasher, Washer, Dryer - Electric
Fireplace N
Appliance Refrigerator, Oven/Range - Electric, Dishwasher, Washer, Dryer - Electric
Heat Source Propane - Leased
Laundry Has Laundry, Basement
Exterior
Exterior Feature Porch(es), Deck(s)
Garage Spaces 6.0
Fence Partially
Waterfront N
Water Access N
View Trees/Woods
Roof Type Architectural Shingle
Accessibility None
Porch Porch(es), Deck(s)
Total Parking Spaces 6
Garage N
Building
Lot Description Front Yard, Rear Yard, SideYard(s), Partly Wooded
Story 2
Foundation Permanent
Sewer On Site Septic
Water Well
Architectural Style Ranch/Rambler
Level or Stories 2
Additional Building Above Grade, Below Grade
Structure Type Dry Wall
New Construction N
Schools
Elementary Schools Hilda J Barbour
Middle Schools Warren County
High Schools Warren County
School District Warren County Public Schools
Others
Senior Community No
Tax ID 23A 657 1A
Ownership Fee Simple
SqFt Source Assessor
Special Listing Condition Standard
Read Less Info
Want to know what your home might be worth? Contact us for a FREE valuation!

Our team is ready to help you sell your home for the highest possible price ASAP

Bought with Debra V Fitzgerald • RE/MAX Gateway

"My job is to find and attract mastery-based agents to the office, protect the culture, and make sure everyone is happy! "







