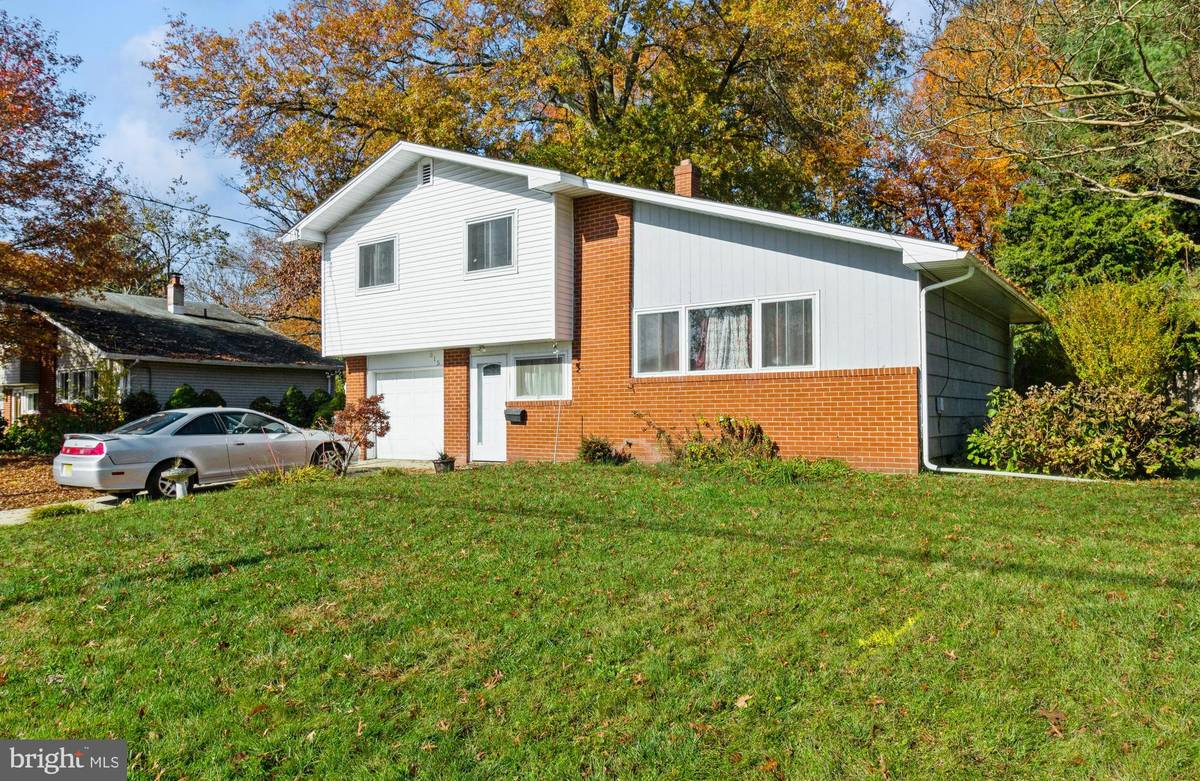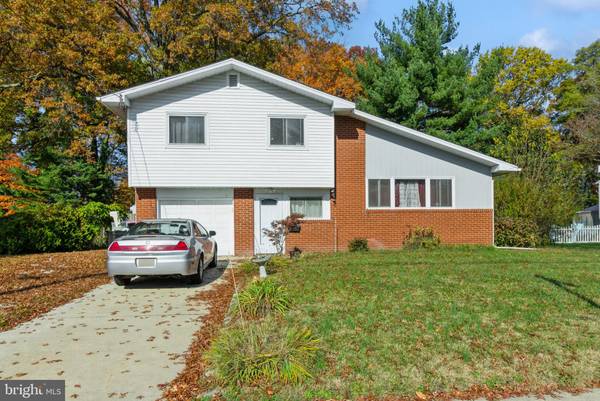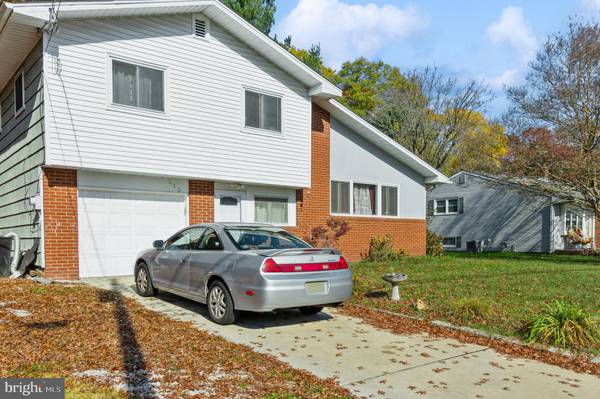$305,615
$274,900
11.2%For more information regarding the value of a property, please contact us for a free consultation.
3 Beds
2 Baths
1,218 SqFt
SOLD DATE : 02/02/2024
Key Details
Sold Price $305,615
Property Type Single Family Home
Sub Type Detached
Listing Status Sold
Purchase Type For Sale
Square Footage 1,218 sqft
Price per Sqft $250
Subdivision Catalina Hills
MLS Listing ID NJCD2058478
Sold Date 02/02/24
Style Bi-level
Bedrooms 3
Full Baths 1
Half Baths 1
HOA Y/N N
Abv Grd Liv Area 1,218
Originating Board BRIGHT
Year Built 1960
Annual Tax Amount $7,276
Tax Year 2022
Lot Size 0.504 Acres
Acres 0.5
Lot Dimensions 75.00 x 293.00
Property Description
A California Split home typically features two levels, with the entryway situated between the two floors. One side of the house usually contains the bedrooms and bathroom, while the other side holds the living room, kitchen, and dining area. The design is known for its open and spacious feel, often with large windows to allow plenty of natural light.
It sounds like your new home is designed for both comfort and convenience! The spacious entryway is a great feature, providing a welcoming and open feel as soon as you step inside. The placement of essential areas like the basement door, laundry room, powder room, and coat closet near the entryway suggests a well-thought-out design to make daily tasks more convenient.
Upstairs, the living room and dining room with sliders to the backyard likely offer a great space for relaxation and entertainment. Easy access to the kitchen. The connection to the outdoor space through sliders can be a wonderful feature, allowing for easy access to fresh air and outdoor activities.
The three bedrooms and a full bath on the upper level provide a comfortable and private space for rest and personal care. Overall, it sounds like your new home is designed to balance functionality with a pleasant living environment. If you have any specific questions or if there's anything else you'd like to know or discuss about your new home, feel free to share!
It's interesting that the property extends beyond the fencing; this could offer additional opportunities for landscaping, gardening, or perhaps creating an outdoor living space. The area will have to be cleared.
Location
State NJ
County Camden
Area Magnolia Boro (20423)
Zoning RES
Rooms
Other Rooms Living Room, Dining Room, Kitchen, Basement, Laundry
Basement Full
Interior
Hot Water Natural Gas
Heating Forced Air
Cooling Central A/C
Fireplace N
Heat Source Natural Gas
Exterior
Garage Garage - Front Entry
Garage Spaces 1.0
Waterfront N
Water Access N
Roof Type Shingle
Accessibility None
Attached Garage 1
Total Parking Spaces 1
Garage Y
Building
Story 2
Foundation Concrete Perimeter
Sewer Public Sewer
Water Public
Architectural Style Bi-level
Level or Stories 2
Additional Building Above Grade, Below Grade
New Construction N
Schools
Elementary Schools Magnolia
Middle Schools Magnolia
High Schools Sterling
School District Magnolia Borough Public Schools
Others
Senior Community No
Tax ID 15-03306-00023
Ownership Fee Simple
SqFt Source Assessor
Acceptable Financing FHA, Conventional, Cash, VA
Listing Terms FHA, Conventional, Cash, VA
Financing FHA,Conventional,Cash,VA
Special Listing Condition Standard
Read Less Info
Want to know what your home might be worth? Contact us for a FREE valuation!

Our team is ready to help you sell your home for the highest possible price ASAP

Bought with Taralyn Hendricks • Keller Williams - Main Street

"My job is to find and attract mastery-based agents to the office, protect the culture, and make sure everyone is happy! "







