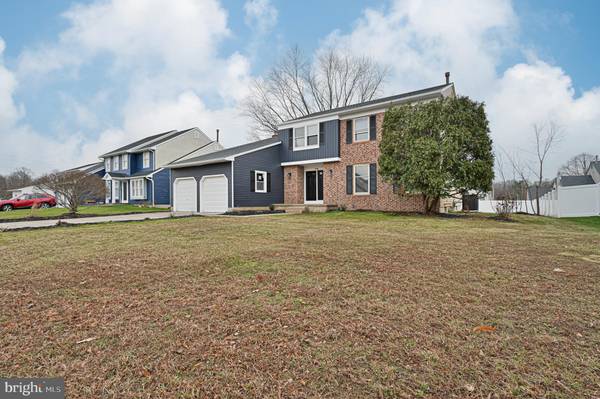$679,900
$679,900
For more information regarding the value of a property, please contact us for a free consultation.
4 Beds
3 Baths
3,565 SqFt
SOLD DATE : 01/19/2024
Key Details
Sold Price $679,900
Property Type Single Family Home
Sub Type Detached
Listing Status Sold
Purchase Type For Sale
Square Footage 3,565 sqft
Price per Sqft $190
Subdivision Cherrybrook
MLS Listing ID NJCD2059564
Sold Date 01/19/24
Style Colonial
Bedrooms 4
Full Baths 2
Half Baths 1
HOA Y/N N
Abv Grd Liv Area 2,665
Originating Board BRIGHT
Year Built 1986
Annual Tax Amount $10,696
Tax Year 2022
Lot Size 10,001 Sqft
Acres 0.23
Lot Dimensions 80.00 x 125.00
Property Description
SPECTACULAR IS THE ONLY WAY TO DESCRIBE THIS RENOVATED HOME.
The investor designed it for his personal use, so all modern updates are featured in this home.
The exterior has a new roof, freshly painted and pointed Brick and Vinyl Siding, new Garage door, and freshened up landscaping.
The interior or Entertainment zone encompasses both the Fully Finished Basement and the First-Floor open floor plan that includes a formal living room, Mud Room/Laundry room, Powder room and a Delightful Gathering area that leads from Dining room straight thru the state-of-the-art Kitchen including Custom Cabinets, Wine Cooler, all Stainless-Steel Appliances, and finishes in a Step-Down Family room with brick fireplace and sliders to your fenced yard.
The Second Floor has 3 Large bedrooms Plus the Primary including Stylish En-suite -Tile Shower with a Relaxing Bench.
LED lighting and avant-garde fixtures are featured throughout the home.
If you are looking for a home to move right into and leave the worries behind this is the one!!!
Location
State NJ
County Camden
Area Cherry Hill Twp (20409)
Zoning RESIDENTIAL
Rooms
Other Rooms Living Room, Dining Room, Kitchen, Family Room, Basement, Breakfast Room, Laundry, Mud Room, Half Bath
Basement Fully Finished
Interior
Hot Water Natural Gas
Heating Central
Cooling Central A/C
Flooring Carpet, Laminate Plank, Luxury Vinyl Plank
Equipment Built-In Microwave, Dishwasher, Oven - Self Cleaning, Oven/Range - Gas, Water Heater, Refrigerator
Fireplace N
Appliance Built-In Microwave, Dishwasher, Oven - Self Cleaning, Oven/Range - Gas, Water Heater, Refrigerator
Heat Source Natural Gas
Laundry Hookup, Main Floor
Exterior
Garage Garage - Front Entry, Additional Storage Area, Oversized
Garage Spaces 2.0
Utilities Available Cable TV Available, Electric Available, Natural Gas Available, Sewer Available, Water Available
Waterfront N
Water Access N
Roof Type Shingle,Other
Accessibility None
Attached Garage 2
Total Parking Spaces 2
Garage Y
Building
Story 2
Foundation Block
Sewer Public Sewer
Water Public
Architectural Style Colonial
Level or Stories 2
Additional Building Above Grade, Below Grade
New Construction N
Schools
School District Cherry Hill Township Public Schools
Others
Senior Community No
Tax ID 09-00515 12-00011
Ownership Fee Simple
SqFt Source Assessor
Horse Property N
Special Listing Condition Standard
Read Less Info
Want to know what your home might be worth? Contact us for a FREE valuation!

Our team is ready to help you sell your home for the highest possible price ASAP

Bought with Andrew Mascieri • KW Philly

"My job is to find and attract mastery-based agents to the office, protect the culture, and make sure everyone is happy! "







