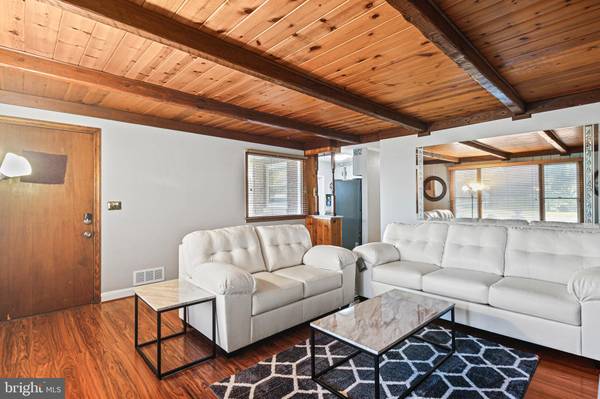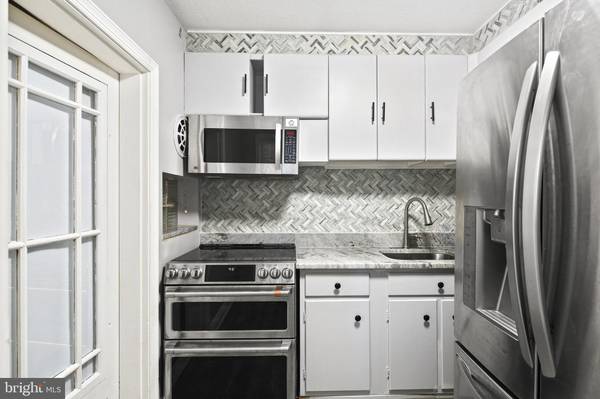$260,000
$264,000
1.5%For more information regarding the value of a property, please contact us for a free consultation.
2 Beds
1 Bath
1,257 SqFt
SOLD DATE : 01/09/2024
Key Details
Sold Price $260,000
Property Type Single Family Home
Sub Type Detached
Listing Status Sold
Purchase Type For Sale
Square Footage 1,257 sqft
Price per Sqft $206
Subdivision Kenridge
MLS Listing ID MDBC2081356
Sold Date 01/09/24
Style Ranch/Rambler
Bedrooms 2
Full Baths 1
HOA Y/N N
Abv Grd Liv Area 857
Originating Board BRIGHT
Year Built 1951
Annual Tax Amount $2,479
Tax Year 2022
Lot Size 7,380 Sqft
Acres 0.17
Lot Dimensions 1.00 x
Property Description
Welcome to 6612h Kenwood Rd, a beautifully maintained gem nestled in the heart of Rosedale, MD. This inviting home boasts two generously-sized bedrooms, each complemented by ample closet space, 1 spacious den and a contemporary bathroom. As you enter, you're greeted by a spacious living room, enhanced by a working fireplace that adds a touch of warmth and ambiance — perfect for cozy evenings. The living room seamlessly flows into an upgraded kitchen, complete with gleaming stainless steel appliances. Adjoining the kitchen is a bonus room, offering additional space for casual dining or entertainment.
This home presents a climate-controlled garage and a dedicated driveway. The expansive backyard is truly a retreat; from the sheltered ambiance of a covered porch, the sophistication of the exquisite marble stonework, to the alluring fire pit where memories are sure to be made. Outdoor enthusiasts will appreciate the built-in charcoal grill, ideal for weekend barbecues, and a functional shed for storing gardening tools or recreational equipment. Moreover, the property benefits from an extra deeded lot, broadening the realm of possibilities for its new owners.
Venture downstairs to discover a finished basement, designed with entertainment in mind. It showcases a stylish bar area and an additional den, offering even more flexible space. With its perfect blend of comfort, functionality, and elegance, 6612h Kenwood Rd isn't just a place to live—it's a sanctuary waiting to be filled with cherished memories.
Location
State MD
County Baltimore
Zoning R
Rooms
Other Rooms Living Room, Primary Bedroom, Bedroom 2, Kitchen, Den, Basement, Bathroom 1
Basement Fully Finished
Main Level Bedrooms 2
Interior
Hot Water Natural Gas
Cooling Central A/C
Fireplaces Number 1
Fireplace Y
Heat Source Natural Gas
Exterior
Garage Garage Door Opener, Garage - Front Entry
Garage Spaces 1.0
Waterfront N
Water Access N
Accessibility None
Attached Garage 1
Total Parking Spaces 1
Garage Y
Building
Story 1
Foundation Concrete Perimeter
Sewer Public Sewer
Water Public
Architectural Style Ranch/Rambler
Level or Stories 1
Additional Building Above Grade, Below Grade
New Construction N
Schools
School District Baltimore County Public Schools
Others
Senior Community No
Tax ID 04141419007025
Ownership Fee Simple
SqFt Source Assessor
Acceptable Financing FHA, Conventional, Cash, VA
Listing Terms FHA, Conventional, Cash, VA
Financing FHA,Conventional,Cash,VA
Special Listing Condition Standard
Read Less Info
Want to know what your home might be worth? Contact us for a FREE valuation!

Our team is ready to help you sell your home for the highest possible price ASAP

Bought with Aja Gibson • Keller Williams Gateway LLC

"My job is to find and attract mastery-based agents to the office, protect the culture, and make sure everyone is happy! "







