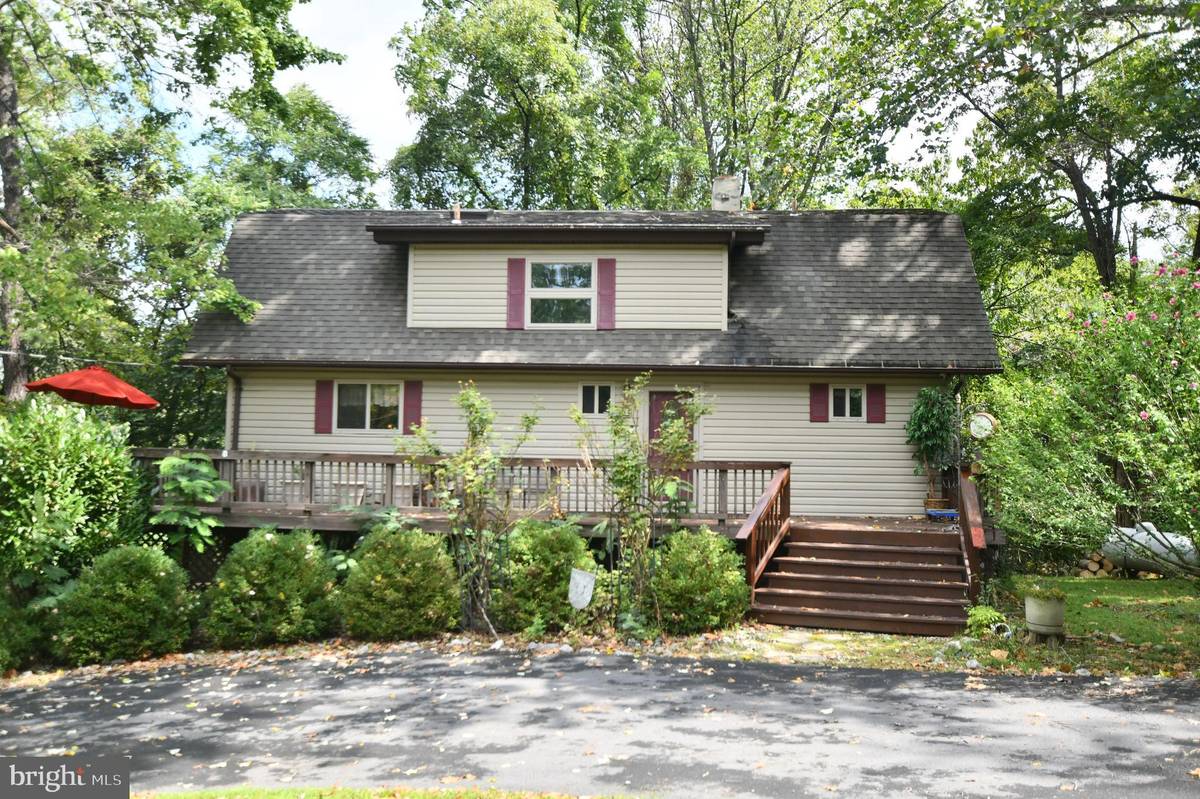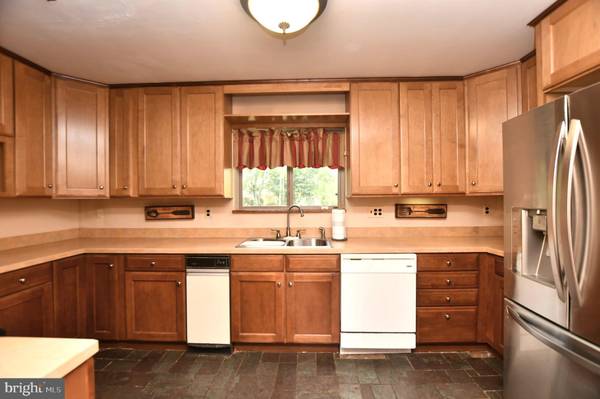$338,000
$349,500
3.3%For more information regarding the value of a property, please contact us for a free consultation.
3 Beds
3 Baths
2,592 SqFt
SOLD DATE : 01/08/2024
Key Details
Sold Price $338,000
Property Type Single Family Home
Sub Type Detached
Listing Status Sold
Purchase Type For Sale
Square Footage 2,592 sqft
Price per Sqft $130
Subdivision Apple Mt Lake
MLS Listing ID VAWR2006488
Sold Date 01/08/24
Style Cape Cod
Bedrooms 3
Full Baths 3
HOA Fees $53/mo
HOA Y/N Y
Abv Grd Liv Area 1,728
Originating Board BRIGHT
Year Built 1979
Annual Tax Amount $1,700
Tax Year 2022
Lot Size 0.880 Acres
Acres 0.88
Property Description
Three finished level home on almost an acre offers lovely wooded views from the wraparound decking! Serene, Apple Mountain location with ability to walk to community lake! Hardwood flooring through the two story living room & dining room - Main level bedroom w/ private bathroom - Finished, walkout basement w/ family room, stone hearth & wet bar - Kitchen w/ 42" cabinetry & stainless steel appliances -In need of some cosmetic work but upgrades include new windows and doors! Whole house generator conveys - Don't miss the 2 car detached garage's upper level! Asphalt roads to the home and recently constructed circular driveway - Easy access to Route 66! One year home warranty in place upon request!
Location
State VA
County Warren
Zoning R
Rooms
Other Rooms Living Room, Dining Room, Bedroom 2, Bedroom 3, Kitchen, Family Room, Bedroom 1, Loft, Utility Room
Basement Daylight, Full, Fully Finished, Walkout Level
Main Level Bedrooms 1
Interior
Interior Features Bar, Carpet, Ceiling Fan(s), Central Vacuum, Dining Area, Entry Level Bedroom, Exposed Beams, Floor Plan - Open, Intercom, Skylight(s), Wet/Dry Bar, Wood Floors
Hot Water Electric
Heating Heat Pump - Gas BackUp
Cooling Central A/C, Ceiling Fan(s)
Flooring Carpet, Hardwood
Fireplaces Number 2
Fireplaces Type Equipment, Flue for Stove, Heatilator, Mantel(s)
Equipment Built-In Microwave, Dishwasher, Dryer, Oven/Range - Electric, Refrigerator, Washer
Fireplace Y
Window Features Double Pane,Skylights
Appliance Built-In Microwave, Dishwasher, Dryer, Oven/Range - Electric, Refrigerator, Washer
Heat Source Electric, Propane - Leased
Laundry Has Laundry
Exterior
Exterior Feature Deck(s), Wrap Around
Garage Additional Storage Area, Garage Door Opener
Garage Spaces 2.0
Utilities Available Cable TV Available
Amenities Available Basketball Courts, Beach, Security, Tennis Courts, Tot Lots/Playground, Water/Lake Privileges
Waterfront N
Water Access N
Roof Type Architectural Shingle
Accessibility None
Porch Deck(s), Wrap Around
Total Parking Spaces 2
Garage Y
Building
Lot Description Backs to Trees
Story 3
Foundation Permanent
Sewer On Site Septic
Water Well
Architectural Style Cape Cod
Level or Stories 3
Additional Building Above Grade, Below Grade
Structure Type 2 Story Ceilings,9'+ Ceilings,Beamed Ceilings,Cathedral Ceilings
New Construction N
Schools
Elementary Schools Hilda J. Barbour
Middle Schools Warren County
High Schools Warren County
School District Warren County Public Schools
Others
Senior Community No
Tax ID 22B K 1
Ownership Fee Simple
SqFt Source Assessor
Acceptable Financing Conventional
Horse Property N
Listing Terms Conventional
Financing Conventional
Special Listing Condition Standard
Read Less Info
Want to know what your home might be worth? Contact us for a FREE valuation!

Our team is ready to help you sell your home for the highest possible price ASAP

Bought with Rachel Miller • Redfin Corp

"My job is to find and attract mastery-based agents to the office, protect the culture, and make sure everyone is happy! "







