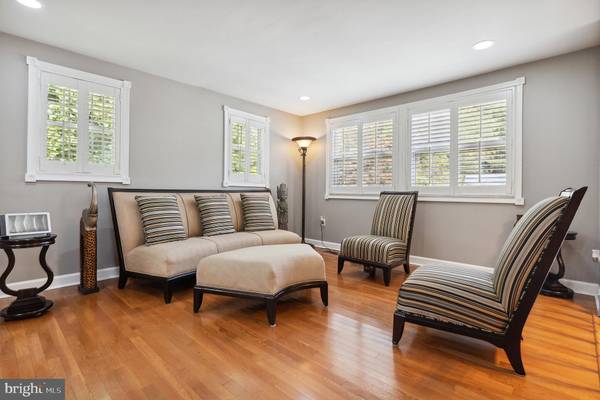$400,000
$399,900
For more information regarding the value of a property, please contact us for a free consultation.
3 Beds
2 Baths
1,028 SqFt
SOLD DATE : 12/29/2023
Key Details
Sold Price $400,000
Property Type Single Family Home
Sub Type Detached
Listing Status Sold
Purchase Type For Sale
Square Footage 1,028 sqft
Price per Sqft $389
Subdivision Waldon Woods
MLS Listing ID MDPG2089078
Sold Date 12/29/23
Style Split Foyer
Bedrooms 3
Full Baths 2
HOA Y/N N
Abv Grd Liv Area 1,028
Originating Board BRIGHT
Year Built 1976
Annual Tax Amount $4,350
Tax Year 2022
Lot Size 0.279 Acres
Acres 0.28
Property Description
Reduced Price by $10,000 Welcome to your dream home in the serene heart of Clinton, Maryland! Nestled within a tranquil cul-de-sac, this exquisite split foyer residence offers the perfect blend of comfort, convenience, and style. Boasting 3 bedrooms and 2 full baths, this home is a haven of modern luxury.
Step inside and be greeted by the elegance of hardwood flooring that graces the entirety of the first level. Natural light streams through large windows, illuminating the open living spaces. Recessed lighting adds a touch of sophistication, creating an inviting atmosphere for both relaxation and entertainment.
The fully renovated kitchen stands as a masterpiece, featuring top-of-the-line appliances, granite countertops, and ample storage space. Imagine preparing culinary delights amidst this stylish backdrop, sure to delight any home chef.
Indulge in the luxury of fully renovated bathrooms, each a sanctuary of comfort and elegance. Every detail has been meticulously considered to provide a spa-like experience within the comfort of your own home.
Recent upgrades extend to the HVAC system and windows, ensuring modern efficiency and climate control. You can enjoy peace of mind knowing that the essential systems have been thoughtfully maintained and updated.
The dining room area surprises with a captivating panel wall, adding a dash of artistic flair to your dining experiences. Gather with loved ones and relish in the beauty of your surroundings.
Step outside to discover your private oasis. A deck and patio area in the rear of the home invite you to bask in the outdoors, whether hosting gatherings or savoring quiet moments of relaxation. The well-manicured yard provides a canvas for your gardening aspirations or outdoor activities.
Convenience is at your fingertips, with a plethora of shops and the renowned Cosca Park just a stone's throw away. This home offers not just a residence, but a lifestyle—one where comfort, style, and serenity intertwine seamlessly.
Don't miss the chance to make this stunning split foyer yours. Experience the epitome of contemporary living in Clinton, Maryland. Your new chapter begins here.
Location
State MD
County Prince Georges
Zoning RSF95
Rooms
Other Rooms Living Room, Dining Room, Bedroom 2, Bedroom 3, Kitchen, Basement, Bedroom 1, Laundry, Bathroom 1, Bathroom 2
Basement Fully Finished
Main Level Bedrooms 3
Interior
Interior Features Dining Area, Entry Level Bedroom, Floor Plan - Open, Recessed Lighting, Tub Shower, Upgraded Countertops
Hot Water Electric
Heating Forced Air
Cooling Central A/C
Flooring Hardwood, Ceramic Tile
Equipment Built-In Microwave, Dishwasher, Refrigerator, Stove
Furnishings No
Fireplace N
Appliance Built-In Microwave, Dishwasher, Refrigerator, Stove
Heat Source Electric
Laundry Basement
Exterior
Exterior Feature Deck(s), Patio(s)
Garage Garage Door Opener
Garage Spaces 1.0
Waterfront N
Water Access N
Roof Type Asphalt
Accessibility Doors - Swing In, Doors - Lever Handle(s), 2+ Access Exits
Porch Deck(s), Patio(s)
Attached Garage 1
Total Parking Spaces 1
Garage Y
Building
Story 2
Foundation Brick/Mortar
Sewer Public Sewer
Water Public
Architectural Style Split Foyer
Level or Stories 2
Additional Building Above Grade, Below Grade
Structure Type Dry Wall
New Construction N
Schools
School District Prince George'S County Public Schools
Others
Pets Allowed N
Senior Community No
Tax ID 17090847459
Ownership Fee Simple
SqFt Source Assessor
Acceptable Financing Cash, Conventional, FHA, VA
Horse Property N
Listing Terms Cash, Conventional, FHA, VA
Financing Cash,Conventional,FHA,VA
Special Listing Condition Standard
Read Less Info
Want to know what your home might be worth? Contact us for a FREE valuation!

Our team is ready to help you sell your home for the highest possible price ASAP

Bought with Genna D Fleming • EXIT 1 Stop Realty

"My job is to find and attract mastery-based agents to the office, protect the culture, and make sure everyone is happy! "







