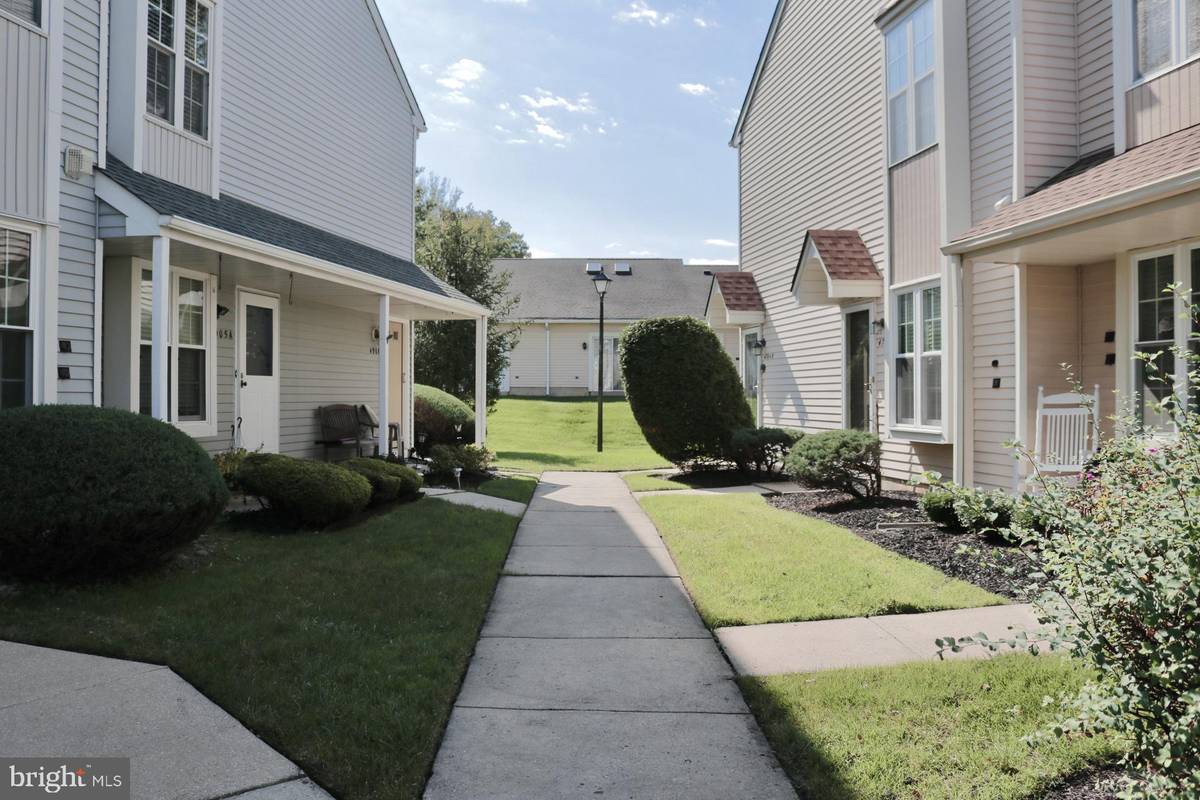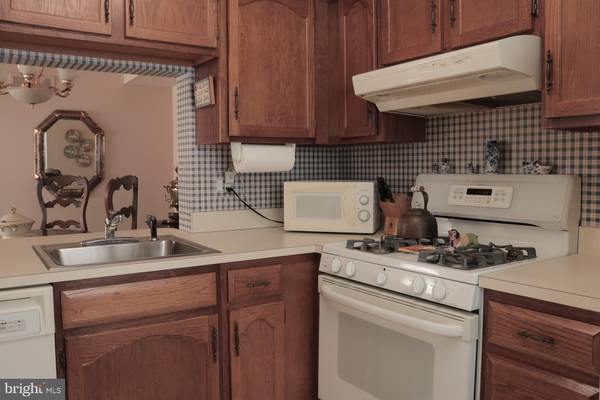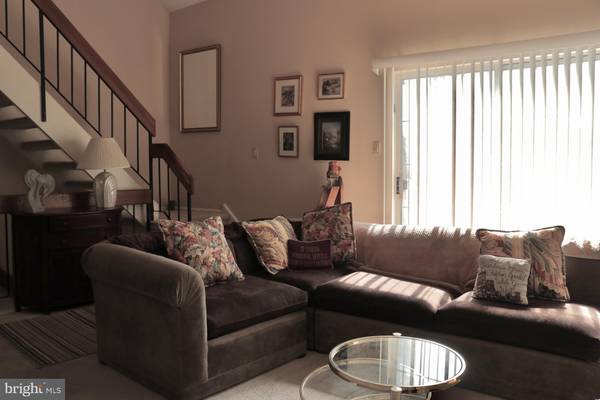$219,000
$219,000
For more information regarding the value of a property, please contact us for a free consultation.
2 Beds
3 Baths
1,168 SqFt
SOLD DATE : 12/16/2023
Key Details
Sold Price $219,000
Property Type Single Family Home
Sub Type Unit/Flat/Apartment
Listing Status Sold
Purchase Type For Sale
Square Footage 1,168 sqft
Price per Sqft $187
Subdivision Renaissance Club
MLS Listing ID NJBL2054316
Sold Date 12/16/23
Style Other
Bedrooms 2
Full Baths 2
Half Baths 1
HOA Fees $240/mo
HOA Y/N Y
Abv Grd Liv Area 1,168
Originating Board BRIGHT
Year Built 1988
Annual Tax Amount $3,481
Tax Year 2022
Lot Dimensions 0.00 x 0.00
Property Description
Welcome home to the 2nd Floor 2-Bed, 2.5 Bath Condo in the Exclusive 55+ Renaissance Community where lifestyle meets luxury. This well maintained 2-bedroom, 2.5 bath condo on the second floor offers you the perfect blend of comfort, convenience, and elegance.
This well-appointed condo boasts a generous living area, a cozy dining space, and an inviting eat-in kitchen, making it perfect for both relaxing and entertaining. The master bedroom is a retreat with a walk-in closet and a private bathroom. Pamper yourself in style and elegance. The open staircase leads you up to the second bedroom on the separate floor, which allows you total privacy and separation. This bedroom features an additional bonus room, ideal for a home office or craft space. Plus, there's a huge attic space, providing you with ample storage options. Step out onto your private balcony and enjoy serene views of the meticulously manicured garden area. It's the perfect spot for morning coffee or evening relaxation.
The Renaissance community is designed with active 55+ adults in mind. You'll enjoy access to a range of amenities, including a sparkling community pool, a welcoming clubhouse for gatherings and events, and a delightful picnic area. It's more than just a place to live; it's a vibrant, social community.
Situated in a prime location, you're conveniently close to shopping, dining, and all the amenities you desire. The Renaissance community offers a serene and secure environment. Don't miss the opportunity to make this condo your new home, call us to schedule a viewing and discover the next chapter of your life in style and comfort.
Location
State NJ
County Burlington
Area Mount Laurel Twp (20324)
Zoning RES
Rooms
Other Rooms Living Room, Dining Room, Bedroom 2, Kitchen, Bedroom 1, Study, Bathroom 1, Bathroom 2, Attic, Half Bath
Main Level Bedrooms 1
Interior
Hot Water Natural Gas
Heating Forced Air
Cooling Central A/C
Fireplace N
Heat Source Natural Gas
Exterior
Parking On Site 1
Amenities Available Club House, Common Grounds, Exercise Room, Picnic Area, Pool - Outdoor, Retirement Community, Tennis Courts
Waterfront N
Water Access N
Accessibility Other
Garage N
Building
Story 2
Unit Features Garden 1 - 4 Floors
Sewer Public Sewer
Water Public
Architectural Style Other
Level or Stories 2
Additional Building Above Grade, Below Grade
New Construction N
Schools
School District Lenape Regional High
Others
HOA Fee Include All Ground Fee,Common Area Maintenance,Lawn Maintenance,Ext Bldg Maint,Recreation Facility,Snow Removal,Pool(s)
Senior Community Yes
Age Restriction 55
Tax ID 24-00301 19-00001-C4704
Ownership Condominium
Acceptable Financing Cash, Conventional, FHA, VA
Listing Terms Cash, Conventional, FHA, VA
Financing Cash,Conventional,FHA,VA
Special Listing Condition Standard
Read Less Info
Want to know what your home might be worth? Contact us for a FREE valuation!

Our team is ready to help you sell your home for the highest possible price ASAP

Bought with Danielle South • Coldwell Banker Realty

"My job is to find and attract mastery-based agents to the office, protect the culture, and make sure everyone is happy! "







