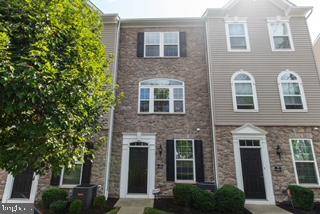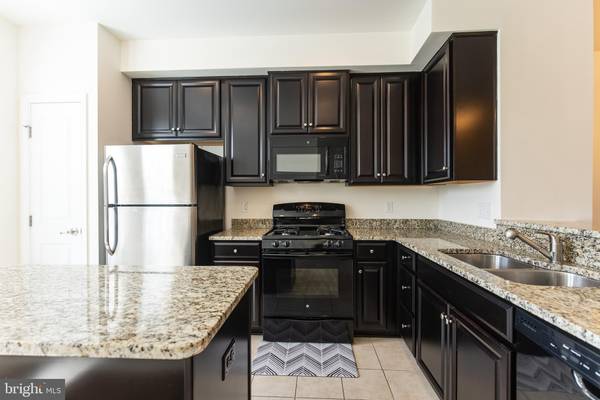$280,000
$280,000
For more information regarding the value of a property, please contact us for a free consultation.
3 Beds
4 Baths
1,394 SqFt
SOLD DATE : 11/30/2023
Key Details
Sold Price $280,000
Property Type Townhouse
Sub Type Interior Row/Townhouse
Listing Status Sold
Purchase Type For Sale
Square Footage 1,394 sqft
Price per Sqft $200
Subdivision Coopertowne Village
MLS Listing ID NJCD2055064
Sold Date 11/30/23
Style Transitional
Bedrooms 3
Full Baths 3
Half Baths 1
HOA Fees $94/mo
HOA Y/N Y
Abv Grd Liv Area 1,394
Originating Board BRIGHT
Year Built 2015
Annual Tax Amount $7,171
Tax Year 2022
Lot Size 1,024 Sqft
Acres 0.02
Lot Dimensions 16.00 x 64.00
Property Description
Welcome to your new home, 73 Franklin Circle, a charming Interior Row/Townhouse that offers comfort, convenience. Looking for an affordable 3 Bedroom 3 1/2 bath's !! This well maintained property is in walking distance to the Ashland Patco Station and adjacent shopping center . There is a Fitness Center, Movie Theater, Restaurants, and more. The home is located near major highways and bridges decreasing the time and stress involved in daily commutes. The ground level includes the garage, an entry level bedroom and full bathroom. The main floor features an open floor plan featuring a large Living/ Dining Room, stylish Kitchen with granite countertops. The additional two bedrooms offer generous space, large closets, and large windows that fill the rooms with plenty of natural light! Schedule your showing today and come fall in love with your new home!
Please Remove Shoes!
Location
State NJ
County Camden
Area Somerdale Boro (20431)
Zoning RES
Rooms
Other Rooms Living Room, Dining Room, Primary Bedroom, Bedroom 2, Bedroom 3, Kitchen, Primary Bathroom
Interior
Interior Features Combination Kitchen/Dining, Entry Level Bedroom, Family Room Off Kitchen, Floor Plan - Open, Kitchen - Island, Recessed Lighting, Window Treatments
Hot Water Natural Gas
Heating Forced Air
Cooling Central A/C
Flooring Carpet, Ceramic Tile
Equipment Built-In Microwave, Dishwasher, Disposal, Oven/Range - Gas, Refrigerator, Washer/Dryer Stacked
Fireplace N
Appliance Built-In Microwave, Dishwasher, Disposal, Oven/Range - Gas, Refrigerator, Washer/Dryer Stacked
Heat Source Natural Gas
Exterior
Exterior Feature Deck(s)
Garage Garage - Rear Entry
Garage Spaces 2.0
Waterfront N
Water Access N
Accessibility 2+ Access Exits
Porch Deck(s)
Attached Garage 1
Total Parking Spaces 2
Garage Y
Building
Story 3
Foundation Slab
Sewer Public Sewer
Water Public
Architectural Style Transitional
Level or Stories 3
Additional Building Above Grade, Below Grade
Structure Type 9'+ Ceilings,Dry Wall
New Construction N
Schools
School District Sterling High
Others
Senior Community No
Tax ID 31-00001-00018 038
Ownership Fee Simple
SqFt Source Assessor
Acceptable Financing Conventional, FHA, VA, Cash
Listing Terms Conventional, FHA, VA, Cash
Financing Conventional,FHA,VA,Cash
Special Listing Condition Standard
Read Less Info
Want to know what your home might be worth? Contact us for a FREE valuation!

Our team is ready to help you sell your home for the highest possible price ASAP

Bought with MICHAEL TRAMPE • EXP Realty, LLC

"My job is to find and attract mastery-based agents to the office, protect the culture, and make sure everyone is happy! "







