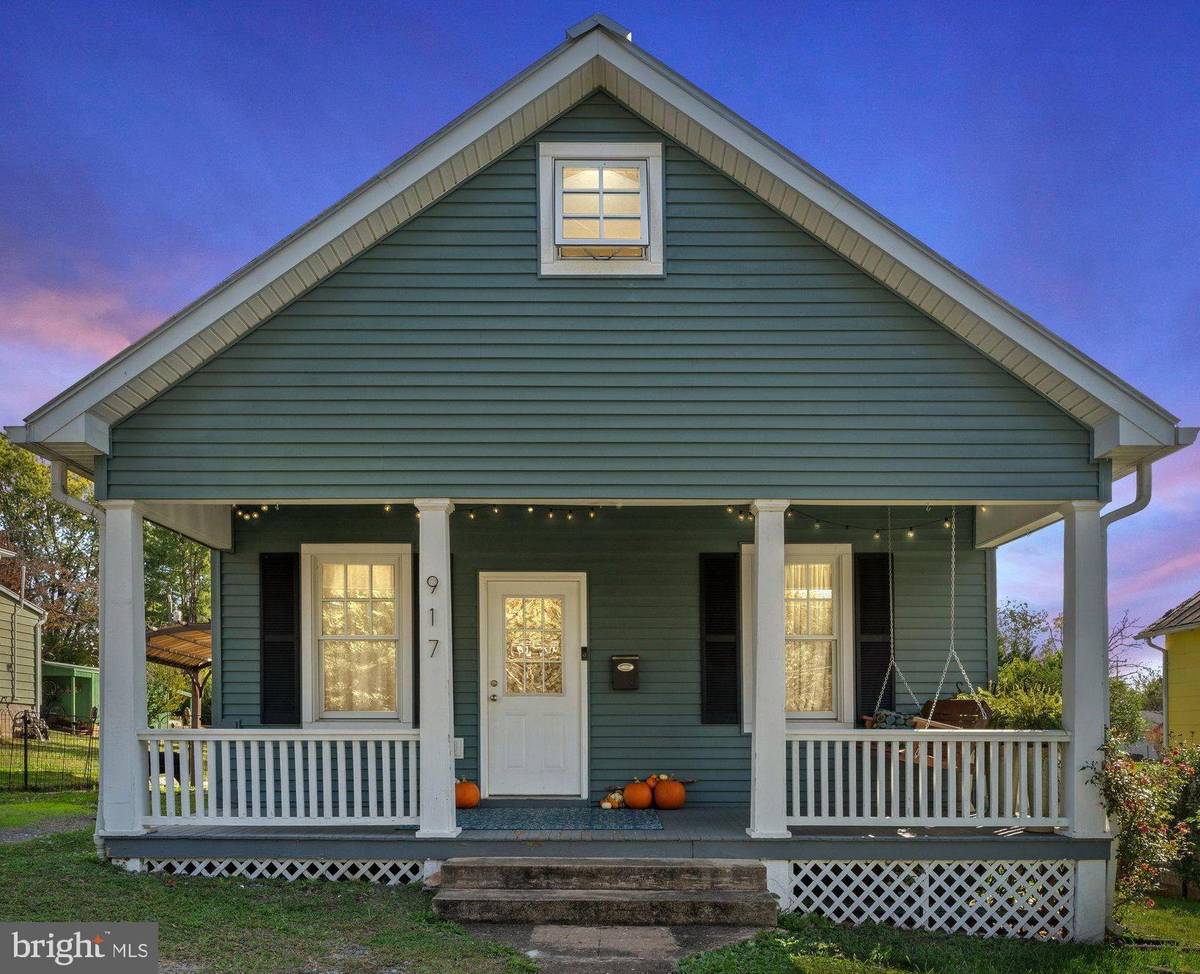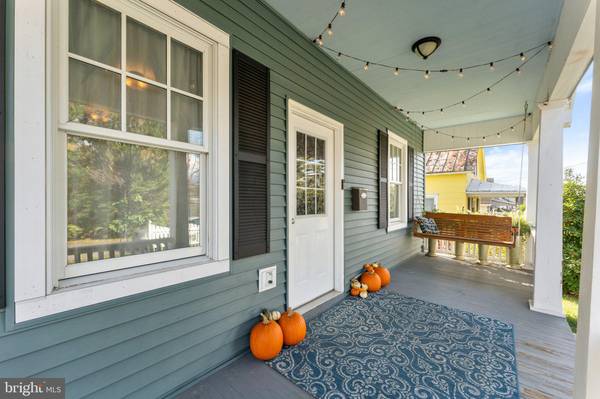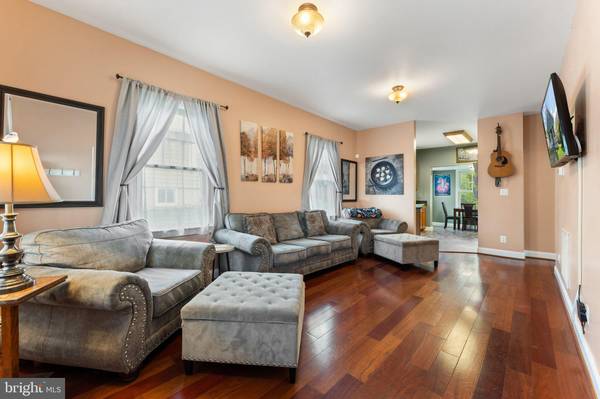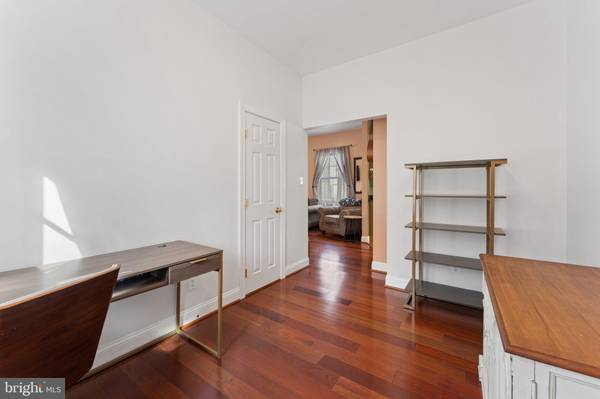$329,000
$329,900
0.3%For more information regarding the value of a property, please contact us for a free consultation.
3 Beds
3 Baths
1,551 SqFt
SOLD DATE : 11/13/2023
Key Details
Sold Price $329,000
Property Type Single Family Home
Sub Type Detached
Listing Status Sold
Purchase Type For Sale
Square Footage 1,551 sqft
Price per Sqft $212
Subdivision Fairview
MLS Listing ID VACU2006396
Sold Date 11/13/23
Style Bungalow
Bedrooms 3
Full Baths 2
Half Baths 1
HOA Y/N N
Abv Grd Liv Area 1,551
Originating Board BRIGHT
Year Built 1929
Annual Tax Amount $1,558
Tax Year 2022
Lot Size 9,583 Sqft
Acres 0.22
Property Description
Nestled in the heart of Culpeper this 1920s bungalow is ready to welcome you home with all its charming vibes! Enjoy convenient in town living just a stone's throw from vibrant Downtown Culpeper's restaurants, shops, breweries & more. The house has been thoughtfully updated over the years to include updated siding, windows, electrical & plumbing. Open the door to lofty ceilings and cherry hardwood floors in the main living area. A spacious kitchen opens to the family room creating an open-concept flow leading to a flex space that would make a fabulous office space or reading nook. Convenience is the name of the game with a main-level primary bedroom with large closet & primary en suite plus upstairs you'll find two additional bedrooms, full bath and tons of quirky nooks for added storage. Upstairs bonus - you can listen to the rain fall on the metal roof! Don't miss the surprise 'flex' space off one of the bedrooms that could be converted to an additional hang space or added storage. Outside you can't miss the spacious fenced yard perfect for entertaining or the sweeping front porch to savor your morning brew. Truly an inviting home for those looking for in town convenience and some yesteryear charm.
Location
State VA
County Culpeper
Zoning R1
Rooms
Other Rooms Primary Bedroom, Family Room, Breakfast Room, Laundry, Bonus Room, Primary Bathroom
Main Level Bedrooms 1
Interior
Interior Features Breakfast Area, Ceiling Fan(s), Entry Level Bedroom, Family Room Off Kitchen, Floor Plan - Open, Primary Bath(s), Wood Floors
Hot Water Electric
Heating Heat Pump(s)
Cooling Central A/C, Ceiling Fan(s)
Flooring Hardwood, Laminated
Equipment Dishwasher, Dryer, Oven/Range - Electric, Refrigerator, Washer
Fireplace N
Appliance Dishwasher, Dryer, Oven/Range - Electric, Refrigerator, Washer
Heat Source Electric
Laundry Main Floor
Exterior
Exterior Feature Porch(es), Patio(s)
Waterfront N
Water Access N
Roof Type Metal
Accessibility None
Porch Porch(es), Patio(s)
Garage N
Building
Story 2
Foundation Crawl Space
Sewer Public Sewer
Water Public
Architectural Style Bungalow
Level or Stories 2
Additional Building Above Grade, Below Grade
New Construction N
Schools
School District Culpeper County Public Schools
Others
Senior Community No
Tax ID 41B 12 8
Ownership Fee Simple
SqFt Source Assessor
Special Listing Condition Standard
Read Less Info
Want to know what your home might be worth? Contact us for a FREE valuation!

Our team is ready to help you sell your home for the highest possible price ASAP

Bought with Kerri Bryn Ralston • Samson Properties

"My job is to find and attract mastery-based agents to the office, protect the culture, and make sure everyone is happy! "







