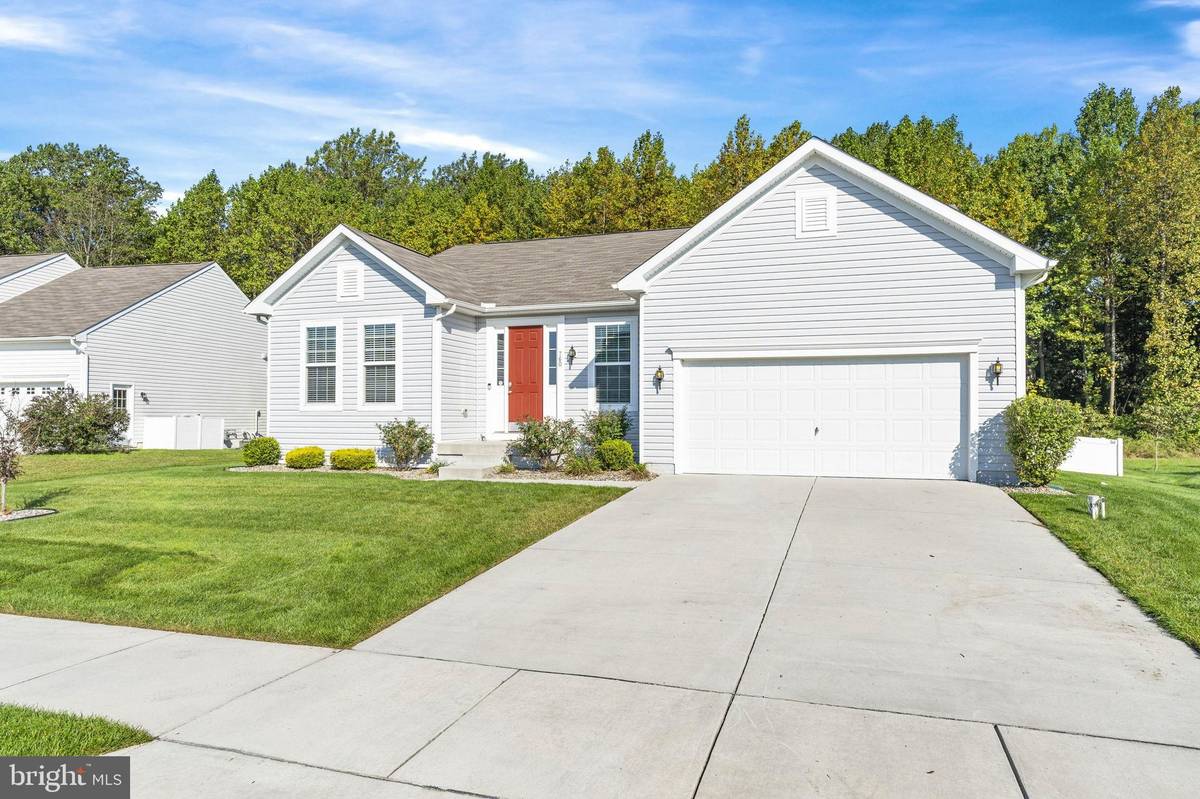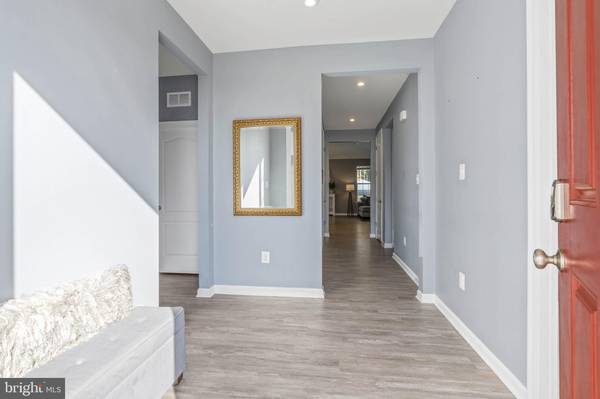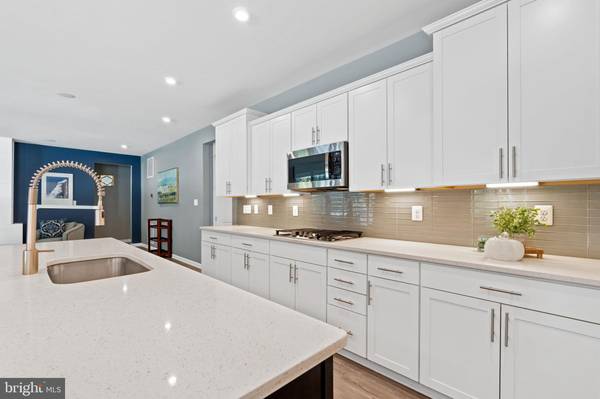$485,000
$499,000
2.8%For more information regarding the value of a property, please contact us for a free consultation.
4 Beds
3 Baths
2,646 SqFt
SOLD DATE : 11/09/2023
Key Details
Sold Price $485,000
Property Type Single Family Home
Sub Type Detached
Listing Status Sold
Purchase Type For Sale
Square Footage 2,646 sqft
Price per Sqft $183
Subdivision Resrv Chestnut Ridge
MLS Listing ID DEKT2022954
Sold Date 11/09/23
Style Ranch/Rambler
Bedrooms 4
Full Baths 3
HOA Fees $75/qua
HOA Y/N Y
Abv Grd Liv Area 2,046
Originating Board BRIGHT
Year Built 2020
Annual Tax Amount $1,462
Tax Year 2023
Lot Size 0.282 Acres
Acres 0.28
Property Description
Welcome to the charming Reserve at Chestnut Ridge III. This stunning ranch features luxury LVP flooring and an open floor plan that boasts an upgraded kitchen with a sprawling quartz countertop island with plenty of seating, double oven, gas stove, and a sunny breakfast room to seat everyone! This magnificent kitchen leads to a beautiful spacious stamped concrete patio with a metal gazebo for even more space to entertain family and friends. The backyard is fenced for privacy, has an inground irrigation system with private well, a garden shed on a poured concrete pad, and a Leafguard gutter system! It gets better, the backyard backs up to woods for even more privacy! The kitchen is also open to a large and cozy family room which features a dynamic recessed electric fireplace and television with surround sound. The large primary bedroom features en suite with a lighted soaking tub with jets and a shower with panel body jets, rainforest shower head, built in lighting and temperature gauge with timer!!! The partially finished basement has a full bathroom and plenty of additional living space. The basement has two separate rooms that are ready to be used as workshops! This home has everything, so don't miss out on this wonderful opportunity.
Location
State DE
County Kent
Area Caesar Rodney (30803)
Zoning AC
Rooms
Other Rooms Primary Bedroom, Bedroom 2, Bedroom 3, Kitchen, Family Room, Basement, Breakfast Room
Basement Partially Finished
Main Level Bedrooms 3
Interior
Hot Water Natural Gas
Heating Forced Air
Cooling Central A/C
Fireplaces Number 1
Fireplaces Type Electric, Insert
Fireplace Y
Heat Source Natural Gas
Exterior
Garage Garage - Front Entry
Garage Spaces 2.0
Waterfront N
Water Access N
Accessibility None
Attached Garage 2
Total Parking Spaces 2
Garage Y
Building
Story 1
Foundation Concrete Perimeter
Sewer Public Sewer
Water Public
Architectural Style Ranch/Rambler
Level or Stories 1
Additional Building Above Grade, Below Grade
New Construction N
Schools
High Schools Caesar Rodney
School District Caesar Rodney
Others
Senior Community No
Tax ID NM-00-11203-08-1400-000
Ownership Fee Simple
SqFt Source Estimated
Special Listing Condition Standard
Read Less Info
Want to know what your home might be worth? Contact us for a FREE valuation!

Our team is ready to help you sell your home for the highest possible price ASAP

Bought with Demarcus L. Rush • Rush Home

"My job is to find and attract mastery-based agents to the office, protect the culture, and make sure everyone is happy! "







