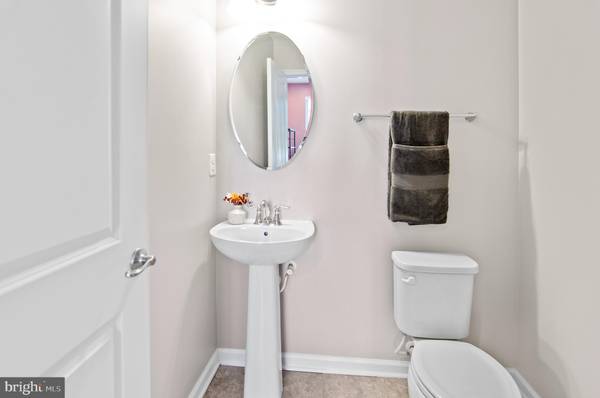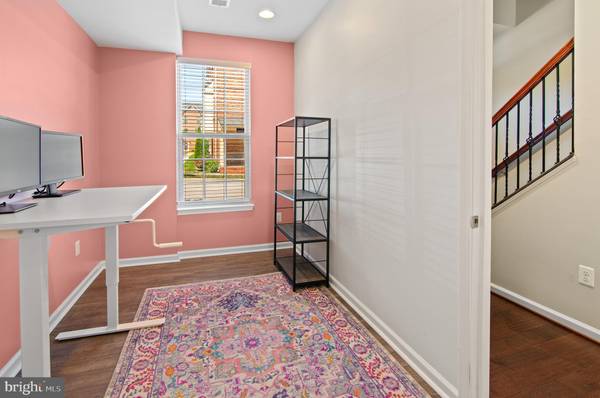$385,000
$385,000
For more information regarding the value of a property, please contact us for a free consultation.
4 Beds
4 Baths
1,856 SqFt
SOLD DATE : 10/27/2023
Key Details
Sold Price $385,000
Property Type Townhouse
Sub Type Interior Row/Townhouse
Listing Status Sold
Purchase Type For Sale
Square Footage 1,856 sqft
Price per Sqft $207
Subdivision O'Donnell Square
MLS Listing ID MDBA2098582
Sold Date 10/27/23
Style Colonial
Bedrooms 4
Full Baths 3
Half Baths 1
HOA Fees $73/mo
HOA Y/N Y
Abv Grd Liv Area 1,856
Originating Board BRIGHT
Year Built 2014
Annual Tax Amount $7,696
Tax Year 2022
Lot Size 1,742 Sqft
Acres 0.04
Property Description
Absolutely stunning! Luxury garage townhome with loft! Every imaginable upgrade including the 4' extension for extra living space and a larger garage. Enter through the main entrance door and into the foyer. To the right, there is a den, office or guest bedroom with half bath. The floors are hardwood as well as the steps, which are solid oak with black steel rail pickets. There is a door to the garage, which is larger than most and has plenty of storage space as well. Also has a one car parking pad behind the house. Up to the next level, you will find a gourmet kitchen with stainless appliances, breakfast bar, island, 42" cabinets, hardwood floors, solid surface counters and space for a large table. There is a patio door with transom out to the rear deck. The deck is made of composite decking and vinyl rails and is almost completely maintenance-free. Best of all, there are no houses directly behind this one, so the deck overlooks open space. Back inside the home, there is a large living room with hardwood floors and exposed brick wall. The entire main level has 9' ceilings. Up to the next level, there is a very spacious primary bedroom suite with tray ceilings, two closets and an en-suite bath. There is also another bedroom on this level with a full bath in the hallway. Up to the fourth floor, there is a very spacious loft bedroom with it's own full bath with jetted tub and very large storage closet. This room has plenty of natural sunlight and it's generous size makes it the perfect guest suite. This home has been maintained to perfection and would even satisfy those looking for new construction. The O'Donnell Square area is a neighborhood-oriented community with common grounds and several activities and events throughout the year. Ask about $7,500 grant money available to purchase this home! Come see it today!
Location
State MD
County Baltimore City
Zoning R-8
Rooms
Other Rooms Living Room, Dining Room, Primary Bedroom, Bedroom 3, Bedroom 4, Kitchen, Bathroom 3, Primary Bathroom, Half Bath
Main Level Bedrooms 1
Interior
Interior Features Carpet, Ceiling Fan(s), Dining Area, Floor Plan - Open, Kitchen - Gourmet, Kitchen - Eat-In, Kitchen - Island, Primary Bath(s), Upgraded Countertops, Window Treatments, Wood Floors
Hot Water Electric
Heating Forced Air
Cooling Ceiling Fan(s), Central A/C
Flooring Carpet, Ceramic Tile, Engineered Wood
Furnishings No
Fireplace N
Heat Source Electric
Laundry Has Laundry, Upper Floor
Exterior
Exterior Feature Deck(s)
Garage Garage Door Opener, Garage - Rear Entry, Inside Access
Garage Spaces 2.0
Utilities Available Cable TV, Under Ground
Waterfront N
Water Access N
View Courtyard
Roof Type Architectural Shingle
Accessibility Other
Porch Deck(s)
Road Frontage City/County
Attached Garage 1
Total Parking Spaces 2
Garage Y
Building
Story 4
Foundation Slab
Sewer Public Sewer
Water Public
Architectural Style Colonial
Level or Stories 4
Additional Building Above Grade, Below Grade
Structure Type 9'+ Ceilings,Brick,Dry Wall
New Construction N
Schools
School District Baltimore City Public Schools
Others
HOA Fee Include Management,Lawn Maintenance
Senior Community No
Tax ID 0326036570 243
Ownership Fee Simple
SqFt Source Estimated
Horse Property N
Special Listing Condition Standard
Read Less Info
Want to know what your home might be worth? Contact us for a FREE valuation!

Our team is ready to help you sell your home for the highest possible price ASAP

Bought with Tim James Anderson • Long & Foster Real Estate, Inc.

"My job is to find and attract mastery-based agents to the office, protect the culture, and make sure everyone is happy! "







