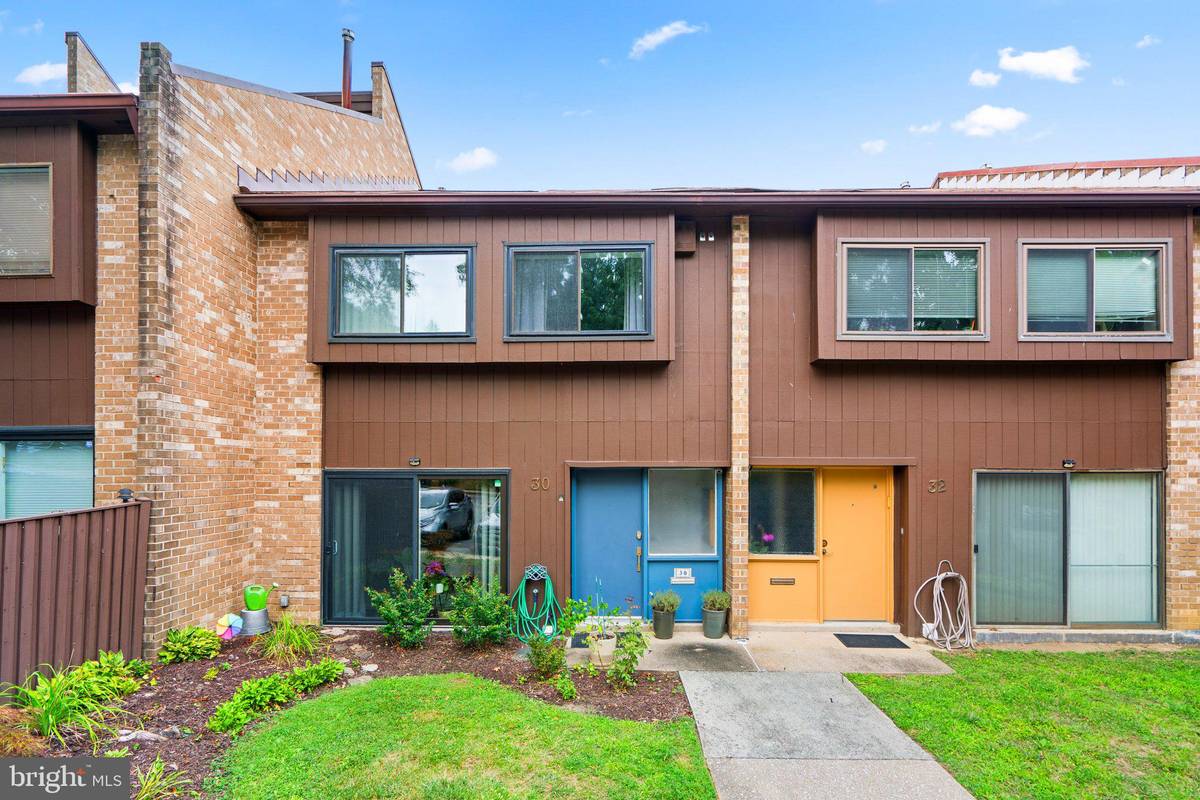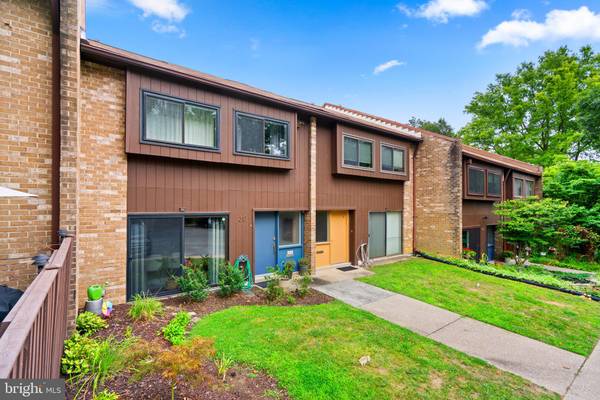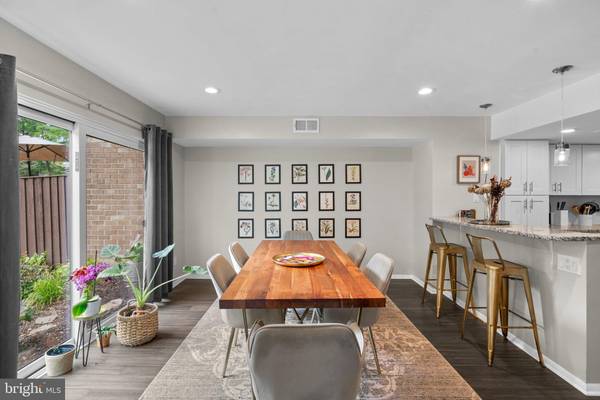$349,000
$350,000
0.3%For more information regarding the value of a property, please contact us for a free consultation.
4 Beds
4 Baths
2,100 SqFt
SOLD DATE : 10/16/2023
Key Details
Sold Price $349,000
Property Type Condo
Sub Type Condo/Co-op
Listing Status Sold
Purchase Type For Sale
Square Footage 2,100 sqft
Price per Sqft $166
Subdivision Copper Hill
MLS Listing ID MDBC2073798
Sold Date 10/16/23
Style Contemporary
Bedrooms 4
Full Baths 3
Half Baths 1
Condo Fees $450/mo
HOA Y/N N
Abv Grd Liv Area 1,680
Originating Board BRIGHT
Year Built 1975
Annual Tax Amount $3,557
Tax Year 2022
Property Description
Welcome to 30 Penny Lane! Like no other-certainly for anyone who cares to want the very best! Looking for that buyer who appreciates the differences and wants more! ! 3-4 Bedrooms with 3.5 baths. The optional 4th bedroom in lower level does not have window and could be used for office, closet, or any other creative idea. Cathedral ceiling allows for excellent natural lighting and dramatic aesthetic value. Recessed lighting throughout, wood burning fireplace, sliders, balcony. All new kitchen and bath finishes are modernized and unlike anything you see at comparable condos. All new carpet and paint complete the fresh, contemporary living space. Located in sought after location in the heart of Mt. Washington and close access to I-83, shopping, and entertainment. Community Pool, Tennis and Playground included in the condo fee. This one is a MUST see and won't last long!
Location
State MD
County Baltimore
Zoning RESIDENTIAL
Rooms
Basement Partially Finished
Interior
Interior Features Kitchen - Island, Carpet, Ceiling Fan(s), Walk-in Closet(s), Skylight(s), Floor Plan - Open, Formal/Separate Dining Room, Pantry, Recessed Lighting, Upgraded Countertops, Wood Floors
Hot Water Natural Gas
Heating Heat Pump(s)
Cooling Central A/C, Ceiling Fan(s), Programmable Thermostat
Flooring Carpet, Ceramic Tile, Hardwood
Fireplaces Number 1
Fireplaces Type Brick, Wood
Equipment Stainless Steel Appliances, Refrigerator, Built-In Microwave, Dishwasher, Disposal, Dryer, Exhaust Fan, Oven/Range - Gas, Washer, Water Heater
Furnishings No
Fireplace Y
Appliance Stainless Steel Appliances, Refrigerator, Built-In Microwave, Dishwasher, Disposal, Dryer, Exhaust Fan, Oven/Range - Gas, Washer, Water Heater
Heat Source Natural Gas
Laundry Lower Floor
Exterior
Parking On Site 2
Fence Partially
Amenities Available Pool - Outdoor, Tennis Courts, Tot Lots/Playground
Waterfront N
Water Access N
Roof Type Architectural Shingle
Accessibility None
Road Frontage City/County
Garage N
Building
Lot Description Backs to Trees, Landscaping, No Thru Street, Secluded, Trees/Wooded
Story 3
Foundation Other
Sewer Public Sewer
Water Public
Architectural Style Contemporary
Level or Stories 3
Additional Building Above Grade, Below Grade
Structure Type Dry Wall
New Construction N
Schools
School District Baltimore County Public Schools
Others
Pets Allowed N
HOA Fee Include All Ground Fee,Common Area Maintenance,Lawn Care Front,Lawn Care Rear,Management,Pool(s),Recreation Facility,Reserve Funds,Snow Removal,Trash
Senior Community No
Tax ID 04031700000059
Ownership Condominium
Security Features Carbon Monoxide Detector(s),Main Entrance Lock,Smoke Detector
Acceptable Financing Cash, Conventional
Horse Property N
Listing Terms Cash, Conventional
Financing Cash,Conventional
Special Listing Condition Standard
Read Less Info
Want to know what your home might be worth? Contact us for a FREE valuation!

Our team is ready to help you sell your home for the highest possible price ASAP

Bought with Jessica H Dailey • Compass

"My job is to find and attract mastery-based agents to the office, protect the culture, and make sure everyone is happy! "







