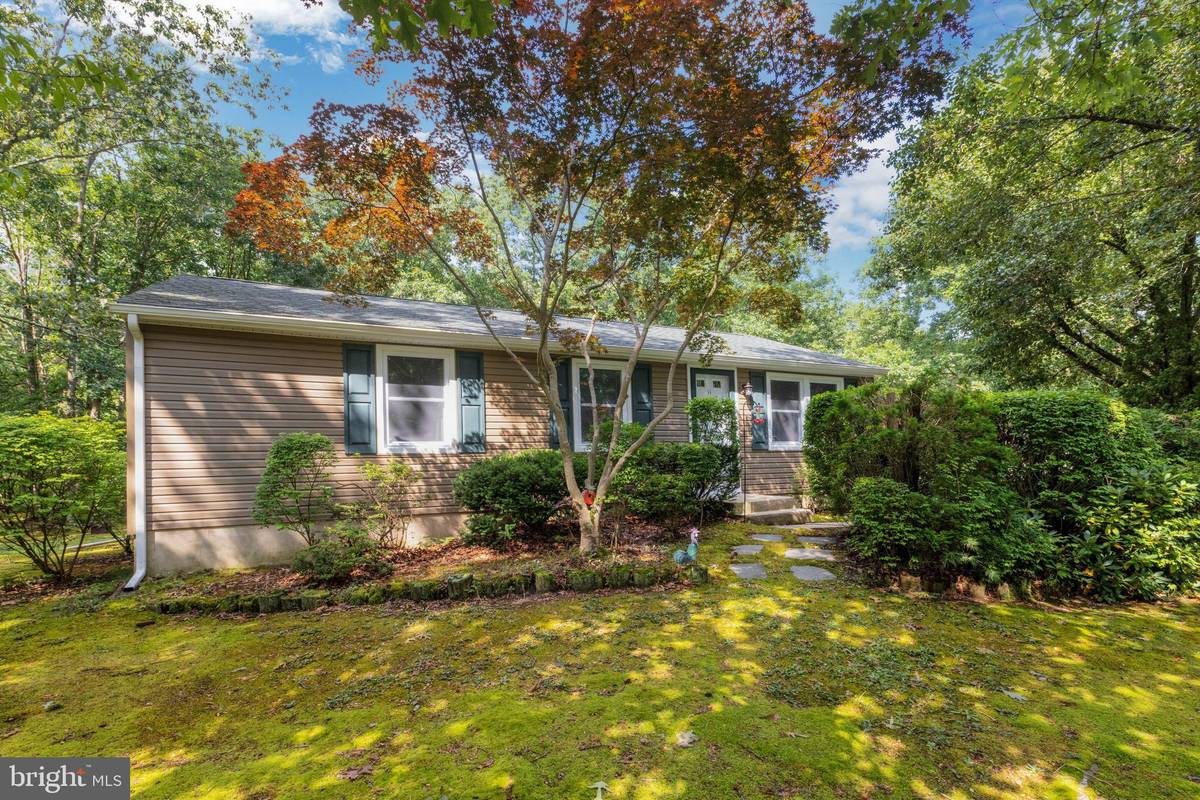$259,900
$267,500
2.8%For more information regarding the value of a property, please contact us for a free consultation.
3 Beds
1 Bath
1,700 SqFt
SOLD DATE : 10/13/2023
Key Details
Sold Price $259,900
Property Type Single Family Home
Sub Type Detached
Listing Status Sold
Purchase Type For Sale
Square Footage 1,700 sqft
Price per Sqft $152
Subdivision None Available
MLS Listing ID NJCD2053262
Sold Date 10/13/23
Style Ranch/Rambler
Bedrooms 3
Full Baths 1
HOA Y/N N
Abv Grd Liv Area 980
Originating Board BRIGHT
Year Built 1983
Annual Tax Amount $4,678
Tax Year 2022
Lot Size 0.740 Acres
Acres 0.74
Lot Dimensions 215.00 x 150.00
Property Description
Welcome to this custom 3 bedroom rancher with bonus room in basement! It is nestled in a tranquil woods setting in the established community of Shannon Pines! Live in this home worry free for years to come, as all your big ticket items have been recently updated! Pull up to the outside and be wowed by the forested curb appeal, and notice the impressive NEW vinyl siding all around, NEWER roof (4 years old) that comes with a 50 year warranty, and NEW windows throughout the home! Head inside and be greeted by the cozy living room space, leading you right into the eat-in kitchen that boasts dark oak cabinetry, neutral colored tile backsplash, AND a dream sized pantry closet! To make this space even more divine, you will see the upstairs fireplace is between the kitchen & living room area (facing the kitchen), heating the first floor for all those cold winter nights ahead! Down the hall, you will find 3 spacious bedrooms with ample closet space, and the newly updated full bathroom! The bathroom features a trendy white panel wall, gray laminate flooring, and a large gray vanity with a marble style top. Thought you were done? No way! Head down to the FINISHED basement and find space GALORE! The basement serves as a second living & entertaining area, and hosts the bonus room on this floor, as well as the second fireplace for heating & enjoyment purposes! The additional room downstairs is just perfect for anyone looking for some seclusion for a possible 4th bedroom, an office space, playroom, etc - the possibilities are endless! The laundry area is also located in the basement behind the pocket doors, featuring a full size washer & dryer! Heading back upstairs through the kitchen, open the NEW sliding glass door and walk onto the well maintained deck with NEW white vinyl railings, as you stare at the charming backyard, which is a whopping .74 acres! Imagine sipping your coffee on this superb deck every morning. Whether you plan to use this yard's potential to the fullest, or simply admire it for all the space it is, you can't go wrong with this set up. The home also features a fenced in tree farm behind it. Take in the grace and tranquility of all 4 seasons compliments of nature. Approximately 2 minutes to the Atlantic City expressway and approximately 6 minutes to NJ transit rails. You are only a short drive away from shops, restaurants, and much more! Schedule your tour today before it’s gone!!
Location
State NJ
County Camden
Area Winslow Twp (20436)
Zoning PR6
Rooms
Other Rooms Living Room, Bedroom 2, Bedroom 3, Kitchen, Bedroom 1
Basement Fully Finished
Main Level Bedrooms 3
Interior
Hot Water Electric
Heating Baseboard - Electric
Cooling Window Unit(s), Ceiling Fan(s)
Flooring Fully Carpeted, Tile/Brick
Fireplaces Number 2
Fireplaces Type Gas/Propane
Equipment Stove
Fireplace Y
Appliance Stove
Heat Source Electric, Propane - Leased
Laundry Basement
Exterior
Exterior Feature Deck(s)
Waterfront N
Water Access N
View Trees/Woods
Accessibility None
Porch Deck(s)
Garage N
Building
Lot Description Front Yard, Rear Yard, SideYard(s)
Story 1
Foundation Block
Sewer On Site Septic
Water Well
Architectural Style Ranch/Rambler
Level or Stories 1
Additional Building Above Grade, Below Grade
New Construction N
Schools
Elementary Schools Winslow Township School No. 1 E.S.
Middle Schools Winslow Twp
High Schools Winslow Twp. H.S.
School District Winslow Township Public Schools
Others
Senior Community No
Tax ID 36-07402-00048
Ownership Fee Simple
SqFt Source Assessor
Acceptable Financing Conventional, Cash, VA, FHA
Listing Terms Conventional, Cash, VA, FHA
Financing Conventional,Cash,VA,FHA
Special Listing Condition Standard
Read Less Info
Want to know what your home might be worth? Contact us for a FREE valuation!

Our team is ready to help you sell your home for the highest possible price ASAP

Bought with Lisa McLean • Keller Williams Realty - Marlton

"My job is to find and attract mastery-based agents to the office, protect the culture, and make sure everyone is happy! "







