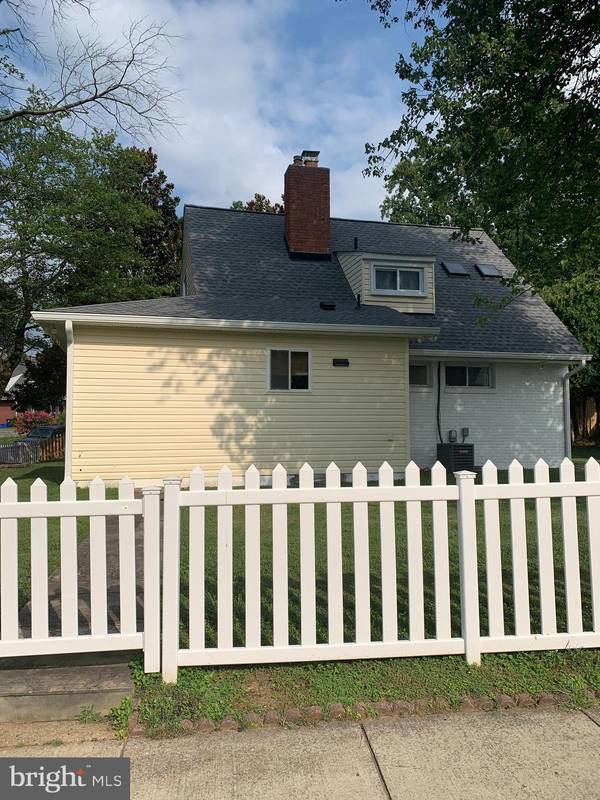$475,000
$480,000
1.0%For more information regarding the value of a property, please contact us for a free consultation.
4 Beds
2 Baths
1,203 SqFt
SOLD DATE : 10/12/2023
Key Details
Sold Price $475,000
Property Type Single Family Home
Sub Type Detached
Listing Status Sold
Purchase Type For Sale
Square Footage 1,203 sqft
Price per Sqft $394
Subdivision Glenmont Hills
MLS Listing ID MDMC2102968
Sold Date 10/12/23
Style Cape Cod
Bedrooms 4
Full Baths 2
HOA Y/N N
Abv Grd Liv Area 1,203
Originating Board BRIGHT
Year Built 1950
Annual Tax Amount $3,914
Tax Year 2022
Lot Size 7,432 Sqft
Acres 0.17
Property Description
Welcome to 12901 Estelle Road - a turnkey, single family home located in the sought-after Glenmont Hills community. A true “pride of ownership” home. This spacious 4 bedroom 2 full bathroom home has a generous finished living space. The main level showcases hardwood floors and updated light fixtures throughout. A generously sized living room offers ample natural light. The fully renovated sun-filled chef’s extended kitchen (2015) features new wood cabinets with high-end hardware, granite countertops and a lovely large window. The eat-in area can comfortably accommodate a large table. The main level also includes a 3 season sunroom, a renovated bathroom (2014), and two bedrooms.
Be sure not to miss an original brick wall with a gas-burning fireplace, perfect for those cold winter nights.
Upstairs you will find two sunny additional bedrooms and another fully renovated full bathroom (2023) featuring a state-of-the-art extra deep bathtub. The property includes a new roof (30 year architectural shingle (Replaced in June 2023) gutters and downspouts. Wood Fence (2023). New carpet in all bedrooms (2023). Replacement windows so you can rest easy for many years to come. This peaceful retreat has so much to offer in a prime location just minutes away from shopping, restaurants, I-495, and the metro. Do not miss this incredible opportunity to fall in love!! Thanks for showing!!
Location
State MD
County Montgomery
Zoning R60
Rooms
Main Level Bedrooms 2
Interior
Hot Water Natural Gas
Heating Central
Cooling Central A/C
Flooring Hardwood
Fireplaces Number 1
Fireplaces Type Brick, Gas/Propane
Furnishings No
Fireplace Y
Window Features Double Hung,Double Pane,Skylights,Sliding
Heat Source Natural Gas
Laundry Main Floor
Exterior
Garage Spaces 2.0
Waterfront N
Water Access N
Roof Type Architectural Shingle
Accessibility Level Entry - Main
Total Parking Spaces 2
Garage N
Building
Lot Description Corner
Story 2
Foundation Crawl Space
Sewer Public Sewer
Water Public
Architectural Style Cape Cod
Level or Stories 2
Additional Building Above Grade, Below Grade
New Construction N
Schools
School District Montgomery County Public Schools
Others
Senior Community No
Tax ID 161301192046
Ownership Fee Simple
SqFt Source Assessor
Acceptable Financing Cash, Conventional, FHA
Horse Property N
Listing Terms Cash, Conventional, FHA
Financing Cash,Conventional,FHA
Special Listing Condition Standard
Read Less Info
Want to know what your home might be worth? Contact us for a FREE valuation!

Our team is ready to help you sell your home for the highest possible price ASAP

Bought with Silvana Rojas-Calabria • Spring Hill Real Estate, LLC.

"My job is to find and attract mastery-based agents to the office, protect the culture, and make sure everyone is happy! "







