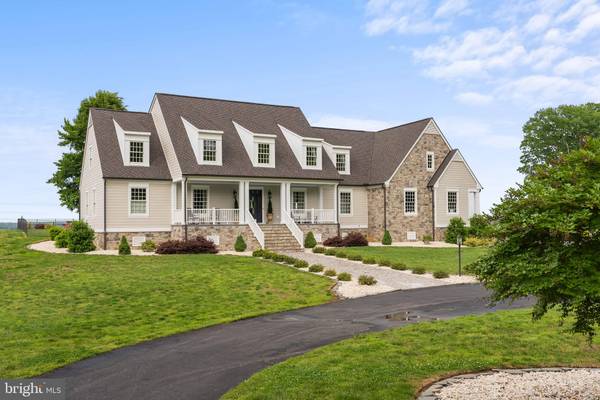$1,575,000
$1,595,000
1.3%For more information regarding the value of a property, please contact us for a free consultation.
5 Beds
6 Baths
6,748 SqFt
SOLD DATE : 09/28/2023
Key Details
Sold Price $1,575,000
Property Type Single Family Home
Sub Type Detached
Listing Status Sold
Purchase Type For Sale
Square Footage 6,748 sqft
Price per Sqft $233
Subdivision Portobago Bay
MLS Listing ID VACV2003970
Sold Date 09/28/23
Style Cape Cod,Contemporary
Bedrooms 5
Full Baths 6
HOA Fees $41/ann
HOA Y/N Y
Abv Grd Liv Area 6,748
Originating Board BRIGHT
Year Built 2016
Annual Tax Amount $6,845
Tax Year 2022
Lot Size 2.820 Acres
Acres 2.82
Property Description
Welcome to 29481 Goose Point Ct.! CUSTOM BUILT, ELEGANT, and MILLION DOLLAR VIEWS are just a few words to describe this home. This home was custom built in 2016 and sits on 2.82 acres overlooking Portobago Bay on the Rappahannock River. The lot has a "park like" feel to it with mature landscaping and features 200' of water frontage. The exterior features a paved driveway with plenty of parking, 2.5 car attached garage, 2 bay storage shed, covered front porch, screened in rear porch, stamped concrete, pier, covered boat slip, boat lift, bulkhead protected shore line, Anderson windows/doors, 50 year shingles, irrigation, fenced in yard, generator, hardiplank and stone exterior, etc. The interior does not disappoint either. It has water views from just about every room in the house, and is full of upgrades. The first floor features a custom kitchen with all the bells and whistles, a large living room, formal dining room, an office, utility room, and a first floor primary suite with a sitting room. Upstairs features a large loft, 3 spacious bedrooms, and 2 full baths, and a full in law suite. The basement features a den area, game room, exercise room, etc. Truly a show stopper!!
Location
State VA
County Caroline
Zoning RP
Rooms
Other Rooms Living Room, Dining Room, Sitting Room, Bedroom 2, Bedroom 3, Kitchen, Game Room, Den, Bedroom 1, In-Law/auPair/Suite, Other, Office, Utility Room, Bathroom 1, Bathroom 2, Bathroom 3
Basement Full
Main Level Bedrooms 1
Interior
Hot Water Propane
Heating Heat Pump(s)
Cooling Central A/C
Heat Source Geo-thermal
Exterior
Garage Garage - Front Entry
Garage Spaces 2.0
Waterfront N
Water Access N
Roof Type Shingle
Accessibility None
Attached Garage 2
Total Parking Spaces 2
Garage Y
Building
Story 2
Foundation Brick/Mortar
Sewer On Site Septic
Water Well
Architectural Style Cape Cod, Contemporary
Level or Stories 2
Additional Building Above Grade, Below Grade
New Construction N
Schools
Elementary Schools Ladysmith
Middle Schools Caroline
High Schools Caroline
School District Caroline County Public Schools
Others
Senior Community No
Tax ID 24A-2-B-49
Ownership Fee Simple
SqFt Source Assessor
Special Listing Condition Standard
Read Less Info
Want to know what your home might be worth? Contact us for a FREE valuation!

Our team is ready to help you sell your home for the highest possible price ASAP

Bought with Shelley S Lawrence • Coldwell Banker Realty

"My job is to find and attract mastery-based agents to the office, protect the culture, and make sure everyone is happy! "







