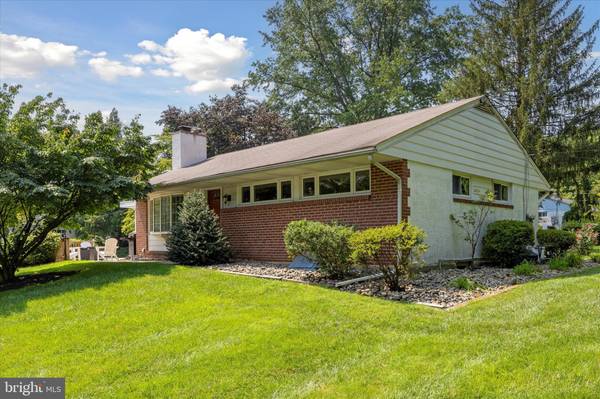$470,000
$425,000
10.6%For more information regarding the value of a property, please contact us for a free consultation.
3 Beds
1 Bath
1,040 SqFt
SOLD DATE : 09/12/2023
Key Details
Sold Price $470,000
Property Type Single Family Home
Sub Type Detached
Listing Status Sold
Purchase Type For Sale
Square Footage 1,040 sqft
Price per Sqft $451
Subdivision High Meadow
MLS Listing ID PADE2050990
Sold Date 09/12/23
Style Ranch/Rambler
Bedrooms 3
Full Baths 1
HOA Y/N N
Abv Grd Liv Area 1,040
Originating Board BRIGHT
Year Built 1947
Annual Tax Amount $5,598
Tax Year 2023
Lot Size 0.420 Acres
Acres 0.42
Lot Dimensions 0.00 x 0.00
Property Description
Welcome to your dream abode nestled in the heart of Media, Pennsylvania! This captivating 3-bedroom, 1-bathroom ranch-style home exudes comfort and warmth, offering a seamless blend of classic charm and modern amenities. Boasting a serene neighborhood and an enchanting outdoor space, this property promises an idyllic retreat for families and individuals alike.
Interior Highlights:
Step inside to discover a thoughtfully designed interior that maximizes space and functionality. The open-concept living area welcomes you with abundant natural light, creating an inviting ambiance for gatherings with loved ones or relaxation after a long day. The living room features a cozy fireplace, perfect for creating warm and intimate moments during chilly evenings.
The gourmet kitchen is a chef's delight, adorned with sleek countertops, contemporary appliances, and ample cabinetry to store all your culinary essentials. The adjacent dining area offers a charming spot to enjoy delightful meals while basking in the scenic views outside.
The three well-appointed bedrooms provide comfortable retreats for restful nights and are equipped with ample closet space to accommodate all your belongings. A tastefully designed bathroom, showcasing modern fixtures and finishes, completes the interior ensemble.
Outdoor Oasis:
Prepare to be amazed by the home's captivating outdoor space. Offering a spacious screened in 4 seasons room as well as patio space to catch some sunshine. The well-maintained backyard presents an enchanting oasis with lush greenery, and a variety of mature trees providing shade and privacy. Imagine hosting unforgettable barbecues, garden parties, or simply relaxing with a book on the patio while enjoying the soothing sounds of nature.
The expansive backyard offers limitless possibilities for outdoor activities, providing ample space for children to play freely and for adults to engage in their favorite hobbies.
Large Basement:
The property's generous basement offers a vast area for additional living space or storage. Use it as a recreation room, a home gym, a man cave/woman cave or a versatile space to suit your unique needs. The basement is a blank canvas awaiting your creative touch, providing the perfect opportunity to transform it into the ultimate entertainment hub or a peaceful sanctuary.
Location:
Nestled in a peaceful and friendly community, this home is conveniently located just minutes away from downtown Media. Enjoy easy access to a wide array of shops, restaurants, entertainment venues, and parks. The proximity to major transportation routes ensures effortless commuting to neighboring cities and attractions.
Don't miss the chance to make this captivating ranch-style home your own!
Location
State PA
County Delaware
Area Middletown Twp (10427)
Zoning RESIDENTIAL
Rooms
Basement Combination
Main Level Bedrooms 3
Interior
Interior Features Bar, Breakfast Area, Ceiling Fan(s), Combination Kitchen/Dining, Family Room Off Kitchen, Recessed Lighting
Hot Water Oil
Cooling Central A/C
Fireplaces Number 1
Fireplace Y
Heat Source Oil
Exterior
Garage Spaces 4.0
Waterfront N
Water Access N
Accessibility None
Total Parking Spaces 4
Garage N
Building
Story 2
Foundation Block
Sewer Public Sewer
Water Public
Architectural Style Ranch/Rambler
Level or Stories 2
Additional Building Above Grade, Below Grade
New Construction N
Schools
Elementary Schools Indian Lane
Middle Schools Springton Lake
High Schools Penncrest
School District Rose Tree Media
Others
Pets Allowed Y
Senior Community No
Tax ID 27-00-01335-00
Ownership Fee Simple
SqFt Source Assessor
Acceptable Financing Cash, Conventional, FHA, VA
Listing Terms Cash, Conventional, FHA, VA
Financing Cash,Conventional,FHA,VA
Special Listing Condition Standard
Pets Description No Pet Restrictions
Read Less Info
Want to know what your home might be worth? Contact us for a FREE valuation!

Our team is ready to help you sell your home for the highest possible price ASAP

Bought with Ayse Clay • Keller Williams Realty Devon-Wayne

"My job is to find and attract mastery-based agents to the office, protect the culture, and make sure everyone is happy! "







