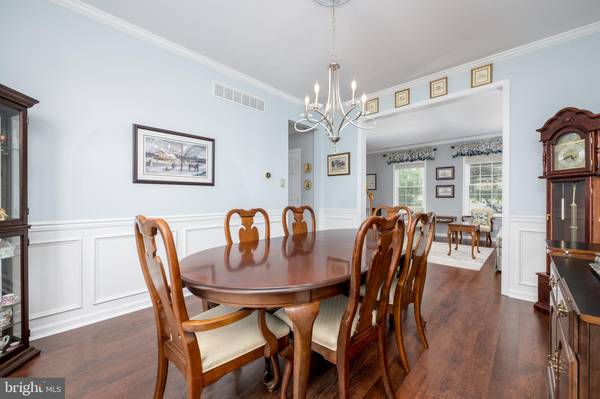$480,000
$450,000
6.7%For more information regarding the value of a property, please contact us for a free consultation.
4 Beds
3 Baths
2,776 SqFt
SOLD DATE : 09/08/2023
Key Details
Sold Price $480,000
Property Type Single Family Home
Sub Type Detached
Listing Status Sold
Purchase Type For Sale
Square Footage 2,776 sqft
Price per Sqft $172
Subdivision Providence Hill
MLS Listing ID PACT2048124
Sold Date 09/08/23
Style Colonial
Bedrooms 4
Full Baths 2
Half Baths 1
HOA Fees $66/mo
HOA Y/N Y
Abv Grd Liv Area 2,176
Originating Board BRIGHT
Year Built 2006
Annual Tax Amount $6,155
Tax Year 2023
Lot Size 7,770 Sqft
Acres 0.18
Lot Dimensions 0.00 x 0.00
Property Description
Welcome to this incredible home located in Providence Hill! This impeccably maintained 4 bedroom, 2.1 bath home is move-in ready. Enter the open foyer with Pergo floors that flow throughout the main level. The living room with crown molding is positioned to the left and flows into the formal dining room with crown molding, wainscoting, and a view of the back yard. The kitchen showcases granite counter tops, tiled backsplash, stainless appliances, crown molding, and a sliding door to the large Trex deck overlooking the back yard. The deck has timer controlled post cap lighting and step lighting. The kitchen is open to the family room with wood burning fireplace and crown molding. A powder room and laundry area finish off the main floor. The upper level holds the large primary bedroom suite with new carpet, primary bath, and walk-in closet. The primary bath is a showcase with faux wood tile floors, a large stall shower with subway tile and built-in bench, frameless shower door, and marble top double sink vanity, and linen closet. Down the hall are two additional bedrooms and a third oversized bedroom with two walk-in closets outfitted with California Closets organizers. One of the bedrooms is fully outfitted with California Closets organizers and is currently being used as a large dressing closet. It can easily be converted back to a full bedroom. A beautiful and fully renovated hall bath with hi tech lighting finishes off the second story. This wonderful home continues to the daylight walkout finished lower level with incredible living space, a theatre room w/high definition projector (can be a 5th bedroom), and additional storage. The two-car garage has shelving units for storage, epoxy flooring, newer garage doors and garage door opener (2021), and newly painted walls. Interior freshly painted and window blinds throughout. Hi Tech features include a Yale electronic keyless entry door lock (remotely controlled), Nest thermostat, Arlo security cameras (4 wireless outdoor cameras), Nema plug for electric car, and wired theatre room . The HVAC system has been upgraded to include whole-house air purifier, whole-house humidifier, activTek INDUCT 2000 , and Global Plasma Solutions Ionization System. Located in East Fallowfield Township with walking trails, playground, open space, community events, 2 miles from Route 30 & Thorndale R5 train, 10 miles to West Chester, and 25 miles to Lancaster and King of Prussia. This home won't last; book your appointment today!
Location
State PA
County Chester
Area East Fallowfield Twp (10347)
Zoning RESIDENTIAL
Rooms
Other Rooms Living Room, Dining Room, Kitchen, Family Room, Great Room, Media Room
Basement Walkout Level, Partially Finished
Interior
Hot Water Natural Gas
Heating Forced Air
Cooling Central A/C
Heat Source Natural Gas
Laundry Main Floor
Exterior
Garage Garage - Front Entry, Inside Access
Garage Spaces 6.0
Waterfront N
Water Access N
Accessibility None
Attached Garage 2
Total Parking Spaces 6
Garage Y
Building
Story 2
Foundation Concrete Perimeter
Sewer Public Sewer
Water Public
Architectural Style Colonial
Level or Stories 2
Additional Building Above Grade, Below Grade
New Construction N
Schools
School District Coatesville Area
Others
Senior Community No
Tax ID 47-05 -0219
Ownership Fee Simple
SqFt Source Assessor
Special Listing Condition Standard
Read Less Info
Want to know what your home might be worth? Contact us for a FREE valuation!

Our team is ready to help you sell your home for the highest possible price ASAP

Bought with Christopher Macey • RE/MAX Direct

"My job is to find and attract mastery-based agents to the office, protect the culture, and make sure everyone is happy! "







