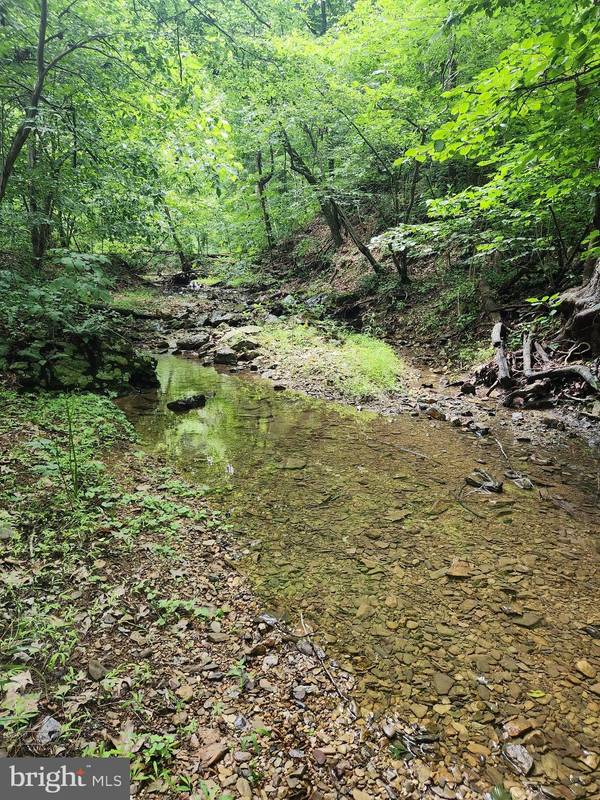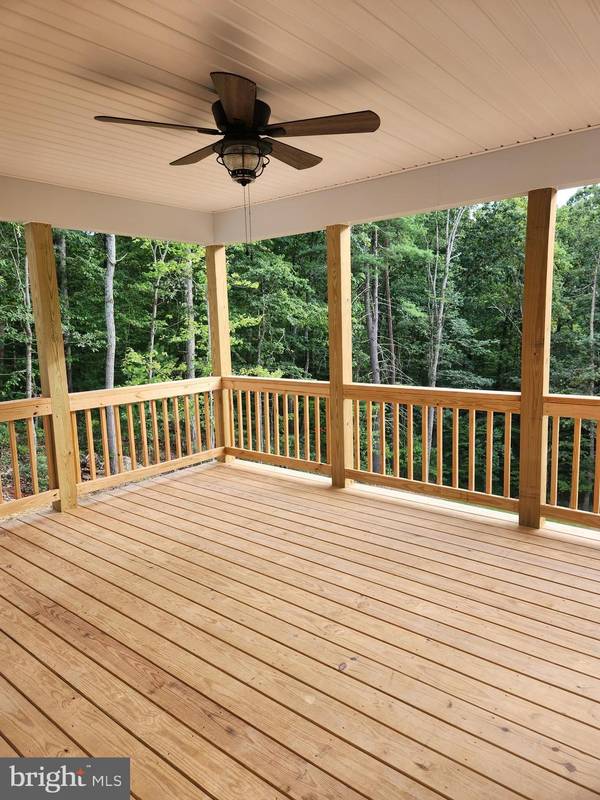$479,900
$479,900
For more information regarding the value of a property, please contact us for a free consultation.
3 Beds
2 Baths
1,504 SqFt
SOLD DATE : 09/01/2023
Key Details
Sold Price $479,900
Property Type Single Family Home
Sub Type Detached
Listing Status Sold
Purchase Type For Sale
Square Footage 1,504 sqft
Price per Sqft $319
Subdivision Shenandoah Farms
MLS Listing ID VAWR2005938
Sold Date 09/01/23
Style Ranch/Rambler
Bedrooms 3
Full Baths 2
HOA Fees $29/ann
HOA Y/N Y
Abv Grd Liv Area 1,504
Originating Board BRIGHT
Year Built 2023
Annual Tax Amount $547
Tax Year 2022
Lot Size 1.620 Acres
Acres 1.62
Property Description
BACK ON THE MARKET PENDING RELEASE OF CONTRACT- DUE TO A VERY PERSONAL ISSUE FOR BUYERS. HOME WILL BE COMPLETED ON 8/15, ALMOST MOVE IN READY.
Welcome Home! This 1504 sq ft Ranch with a full unfinished basement offers over 3000 sq ft. This home offers an open floor plan and main floor living with kitchen, separate dining area and family room with cathedral ceilings. The kitchen will offer a 6' island, soft close cabinetry with led under cabinet lighting you will also find a usb plug for your electronics, granite counter tops and stainless steel finger printless appliances. A vented gas fireplace in the family room w/ mantel and slate surround to keep you cozy in the winter. A pantry and laundry room is located beside the kitchen and primary bed room. LVP thru out. A private 12x16 covered back porch to enjoy nature, a short walk towards the back of the property you will find dry run running through the property and a great area for a picnic. Great commuter location conveniently located between I66 and Rt 50, 15 min to town. All drainage and down spouts have been day lighted out, underground electric to home, passive radon system installed, whole house water filter installed, Hvac will accommodate a finished basement, Propane tank is leased from Holtzman propane, toilets are comfort height and elongated, recessed lighting over each tub/shower, living rm, kitchen, dining, pantry.
Location
State VA
County Warren
Zoning R
Rooms
Basement Connecting Stairway, Daylight, Partial, Full, Heated, Rough Bath Plumb, Unfinished, Walkout Level, Windows
Main Level Bedrooms 3
Interior
Interior Features Ceiling Fan(s), Dining Area, Entry Level Bedroom, Family Room Off Kitchen, Floor Plan - Open, Kitchen - Island, Pantry, Recessed Lighting, Walk-in Closet(s)
Hot Water Electric
Heating Central, Forced Air, Heat Pump(s)
Cooling Central A/C, Ceiling Fan(s)
Flooring Luxury Vinyl Plank
Fireplaces Number 1
Fireplaces Type Gas/Propane, Mantel(s)
Equipment Dishwasher, Microwave, Oven/Range - Electric, Refrigerator
Fireplace Y
Window Features Double Hung,Screens,Vinyl Clad
Appliance Dishwasher, Microwave, Oven/Range - Electric, Refrigerator
Heat Source Electric
Laundry Main Floor
Exterior
Exterior Feature Porch(es)
Garage Garage - Front Entry, Garage Door Opener
Garage Spaces 4.0
Utilities Available Cable TV Available, Phone Available, Propane
Amenities Available Common Grounds, Lake, Picnic Area, Pier/Dock, Tot Lots/Playground, Water/Lake Privileges
Waterfront N
Water Access N
Roof Type Architectural Shingle
Accessibility 2+ Access Exits
Porch Porch(es)
Road Frontage City/County
Attached Garage 2
Total Parking Spaces 4
Garage Y
Building
Lot Description Backs to Trees, Front Yard, Partly Wooded, Rear Yard, Road Frontage, Stream/Creek, Trees/Wooded
Story 1
Foundation Passive Radon Mitigation, Concrete Perimeter, Slab
Sewer Private Septic Tank, Septic = # of BR
Water Private, Well
Architectural Style Ranch/Rambler
Level or Stories 1
Additional Building Above Grade, Below Grade
Structure Type Cathedral Ceilings,Dry Wall
New Construction Y
Schools
Elementary Schools Leslie Fox Keyser
Middle Schools Warren County
High Schools Warren County
School District Warren County Public Schools
Others
HOA Fee Include Road Maintenance,Snow Removal
Senior Community No
Tax ID 15C 1 6 11
Ownership Fee Simple
SqFt Source Assessor
Special Listing Condition Standard
Read Less Info
Want to know what your home might be worth? Contact us for a FREE valuation!

Our team is ready to help you sell your home for the highest possible price ASAP

Bought with Julie M Teets • Long & Foster Real Estate, Inc.

"My job is to find and attract mastery-based agents to the office, protect the culture, and make sure everyone is happy! "







