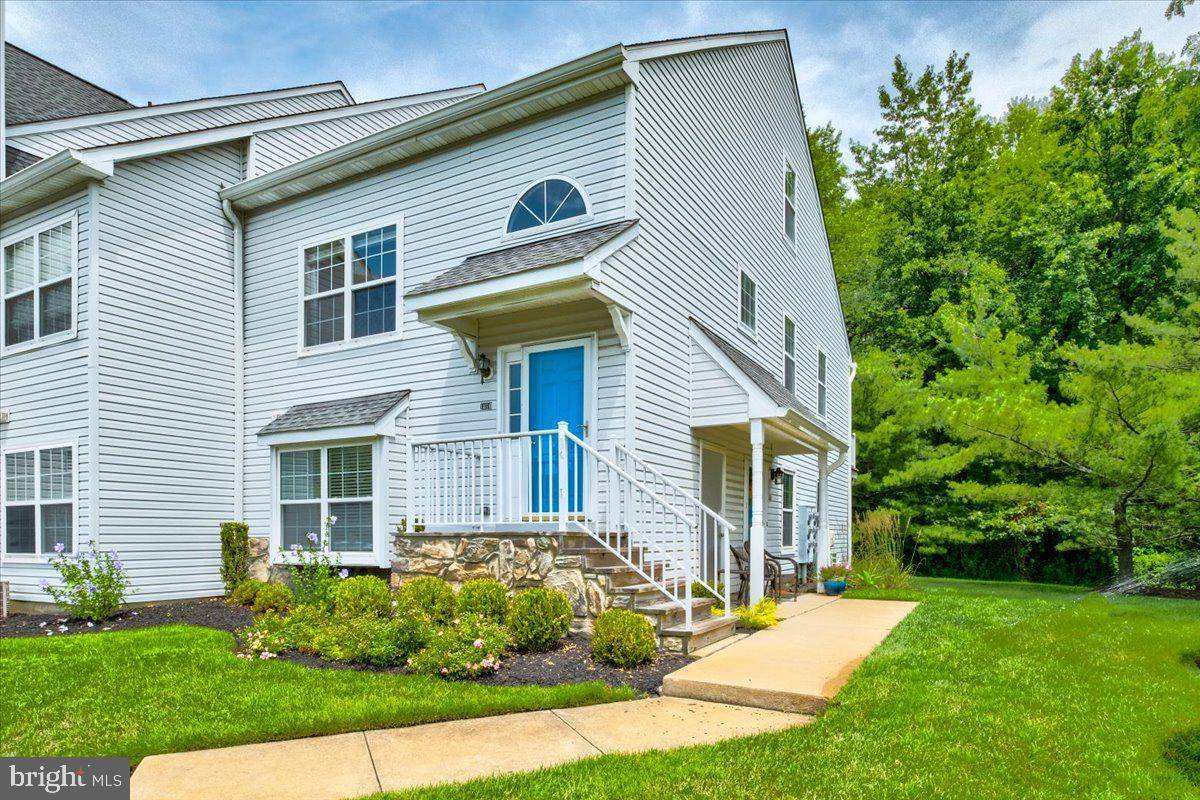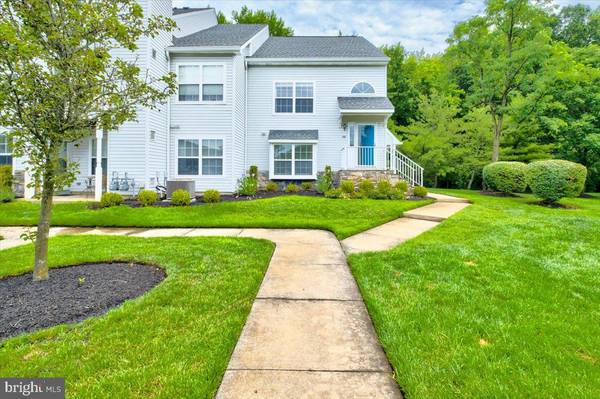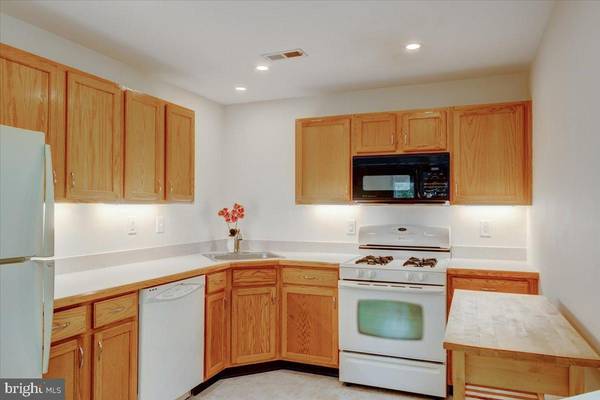$310,000
$289,900
6.9%For more information regarding the value of a property, please contact us for a free consultation.
2 Beds
2 Baths
1,519 SqFt
SOLD DATE : 08/24/2023
Key Details
Sold Price $310,000
Property Type Condo
Sub Type Condo/Co-op
Listing Status Sold
Purchase Type For Sale
Square Footage 1,519 sqft
Price per Sqft $204
Subdivision Whitebridge
MLS Listing ID NJBL2048978
Sold Date 08/24/23
Style Contemporary,Loft
Bedrooms 2
Full Baths 2
Condo Fees $244/mo
HOA Y/N N
Abv Grd Liv Area 1,519
Originating Board BRIGHT
Year Built 1994
Annual Tax Amount $6,259
Tax Year 2022
Lot Dimensions 0.00 x 0.00
Property Description
Welcome to Whitebridge - a preeminent condo community in the heart of Marlton! Tranquility abounds throughout the community with its fountains, benches to relax on and the open green spaces. Lovingly maintained, pride of ownership is evident throughout this home. Enter this large end unit in the foyer with its cathedral ceiling and bright natural sunlight. On the main level you will find an open floor plan with soaring ceilings and skylights that allow the natural sunlight to flood the Living room with gas fireplace that leads out to a private balcony overlooking a beautiful wooded area. Off the living area is a nice size sunlit dining area for entertaining. For the chef there is a large kitchen with ample counter space, oak cabinetry, under cabinet lighting, recessed lighting and gas cooking. The master suite is spacious and has a large walk in closet. The gorgeous ensuite bath has been redesigned and updated and boasts a double vanity, large walk in shower and linen closet. This level also has a second bedroom, full bath and laundry area. Head upstairs to the loft area which is very versatile. Need a 3rd bedroom? Office? Work out area? Hobby room? Move in and decide. The wall mounted TV is included. Closets abound for storage on this level. Freshly painted throughout. Months old HVAC with transferable warranty to the new owner, ample parking and Live in Harmony with Nature! Good schools, shopping, eateries and major highways are minutes away. Amenities include a Clubhouse, Basketball Court, Putting Green, Pool, Baby Pool, Charcoal BBQ Grill, Chess, Backgammon Table and Garden. This spacious end unit will go quickly. Don't miss this opportunity to live in a wonderful community. Whitebridge is not just a place to live.. it's a lifestyle! Do Not Delay!
Location
State NJ
County Burlington
Area Evesham Twp (20313)
Zoning MD
Rooms
Main Level Bedrooms 2
Interior
Interior Features Carpet, Ceiling Fan(s), Combination Dining/Living, Dining Area, Floor Plan - Open, Kitchen - Eat-In, Pantry, Recessed Lighting, Skylight(s), Sprinkler System, Stall Shower, Tub Shower, Walk-in Closet(s), Window Treatments
Hot Water Natural Gas
Heating Forced Air
Cooling Central A/C
Fireplaces Number 1
Fireplaces Type Gas/Propane
Equipment Built-In Microwave, Built-In Range, Dishwasher, Disposal, Oven - Self Cleaning, Refrigerator, Stove, Washer
Fireplace Y
Appliance Built-In Microwave, Built-In Range, Dishwasher, Disposal, Oven - Self Cleaning, Refrigerator, Stove, Washer
Heat Source Natural Gas
Laundry Main Floor
Exterior
Amenities Available None
Waterfront N
Water Access N
View Trees/Woods
Accessibility None
Garage N
Building
Story 2
Foundation Other
Sewer Public Sewer
Water Public
Architectural Style Contemporary, Loft
Level or Stories 2
Additional Building Above Grade, Below Grade
New Construction N
Schools
Elementary Schools Frances Demasi E.S.
Middle Schools Frances Demasi M.S.
High Schools Cherokee H.S.
School District Lenape Regional High
Others
Pets Allowed Y
HOA Fee Include All Ground Fee,Common Area Maintenance,Ext Bldg Maint,Insurance,Lawn Maintenance,Management,Parking Fee,Pool(s),Snow Removal,Trash
Senior Community No
Tax ID 13-00017-00007-C1810
Ownership Condominium
Acceptable Financing Cash, Conventional, FHA, VA
Listing Terms Cash, Conventional, FHA, VA
Financing Cash,Conventional,FHA,VA
Special Listing Condition Standard
Pets Description Number Limit, Cats OK, Dogs OK, Size/Weight Restriction
Read Less Info
Want to know what your home might be worth? Contact us for a FREE valuation!

Our team is ready to help you sell your home for the highest possible price ASAP

Bought with Barbara Caccia • Keller Williams - Main Street

"My job is to find and attract mastery-based agents to the office, protect the culture, and make sure everyone is happy! "







