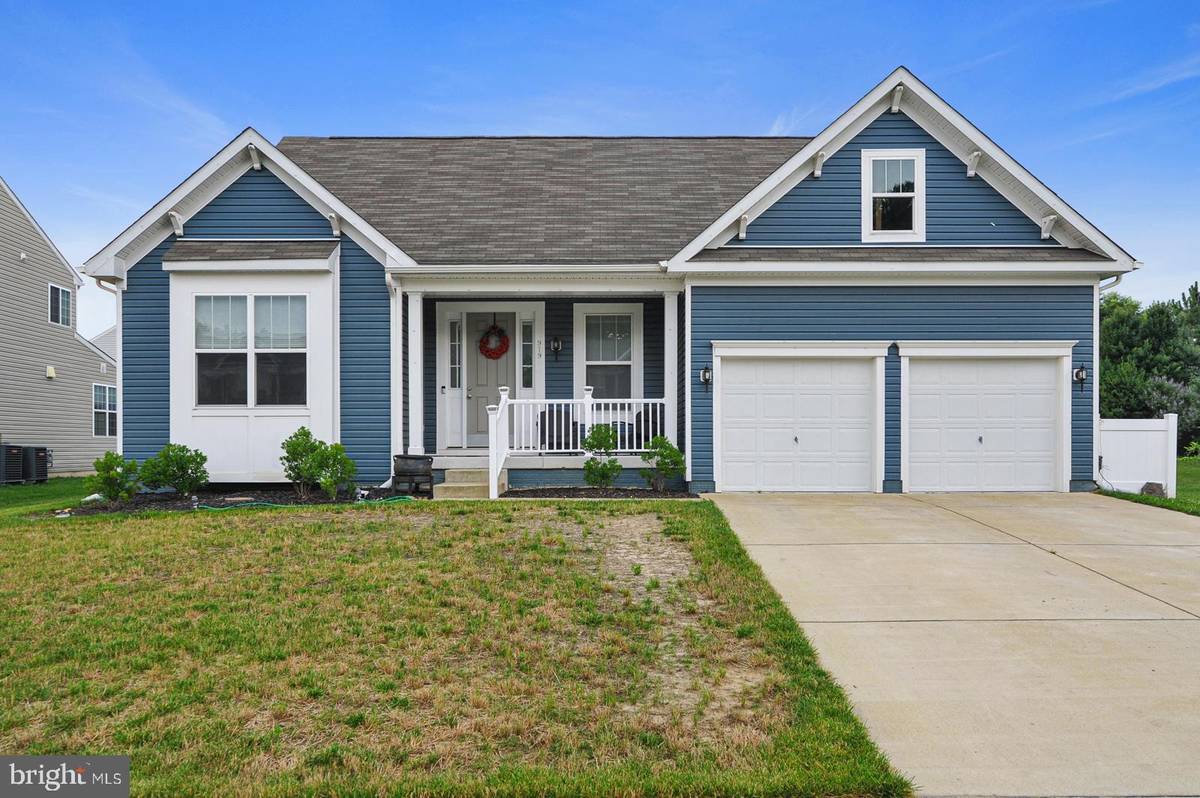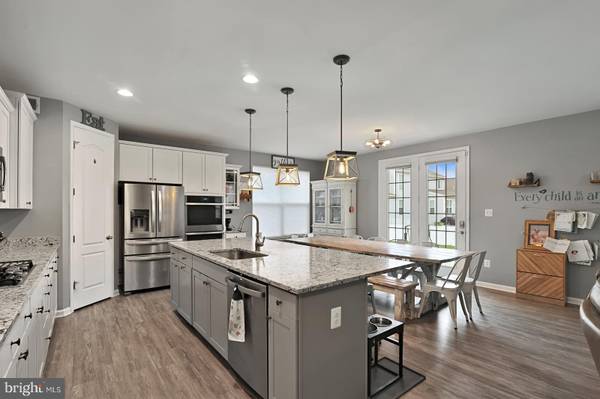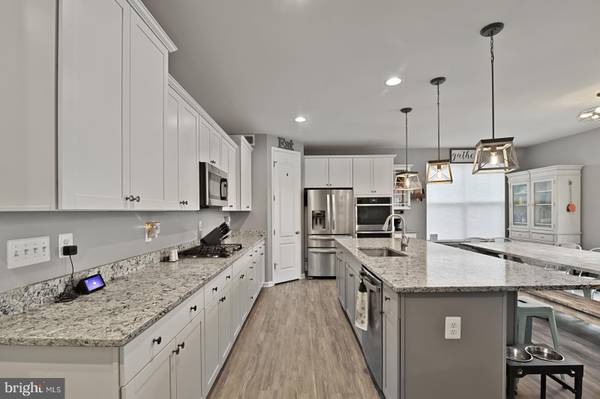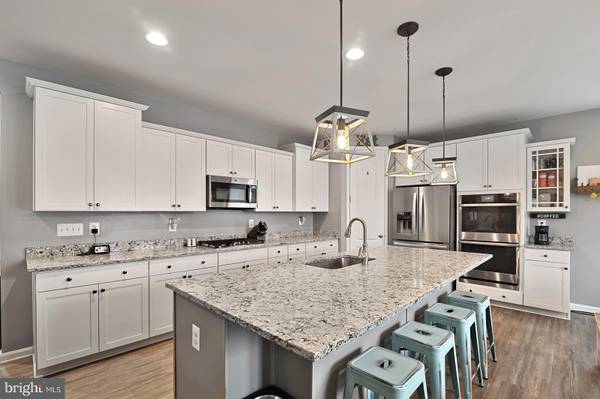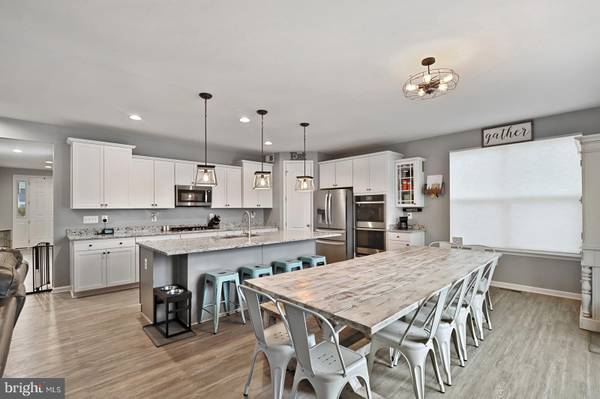$495,000
$489,900
1.0%For more information regarding the value of a property, please contact us for a free consultation.
4 Beds
4 Baths
3,691 SqFt
SOLD DATE : 08/17/2023
Key Details
Sold Price $495,000
Property Type Single Family Home
Sub Type Detached
Listing Status Sold
Purchase Type For Sale
Square Footage 3,691 sqft
Price per Sqft $134
Subdivision Resrv Chestnut Ridge
MLS Listing ID DEKT2021110
Sold Date 08/17/23
Style Cape Cod
Bedrooms 4
Full Baths 3
Half Baths 1
HOA Fees $75/qua
HOA Y/N Y
Abv Grd Liv Area 3,091
Originating Board BRIGHT
Year Built 2019
Annual Tax Amount $1,705
Tax Year 2022
Lot Size 0.251 Acres
Acres 0.25
Lot Dimensions 79.69 x 124.88
Property Description
Why wait for new construction? All the work here is done! As you walk up you will see
this beautiful cape cod with coastal blue siding and an inviting covered front porch. There
are 3 bedroom spacious bedrooms and 2.1 baths on the main floor! The home features a huge
gourmet kitchen with 42 inch cabinets, quartz counter tops, gas cooktop, double ovens, pantry,
enormous island, sunny breakfast room, and french doors leading to the patio. The family
room is open to the kitchen. The 2nd floor has 2 lofts, a large bedroom, and bath which
is perfect for a large family, in laws quarters, office, or just a quiet sitting area. The lower level features
a spacious rec room and 2 large storage areas. The rear yard had a nice patio for summer cook outs and
is fully fenced for privacy. There is also a nice size storage shed. Do not miss out on this amazing home in The Reserve of Chestnut Ridge!
Location
State DE
County Kent
Area Caesar Rodney (30803)
Zoning AC
Rooms
Basement Full, Partially Finished
Main Level Bedrooms 3
Interior
Hot Water Other
Heating Forced Air
Cooling Central A/C
Equipment Cooktop, Built-In Microwave, Dishwasher, Oven - Double, Refrigerator
Furnishings No
Fireplace N
Appliance Cooktop, Built-In Microwave, Dishwasher, Oven - Double, Refrigerator
Heat Source Natural Gas
Laundry Main Floor
Exterior
Exterior Feature Patio(s)
Garage Garage Door Opener, Garage - Front Entry
Garage Spaces 2.0
Fence Privacy, Rear, Vinyl
Amenities Available Party Room, Club House, Jog/Walk Path, Pool - Outdoor, Fitness Center
Waterfront N
Water Access N
Accessibility None
Porch Patio(s)
Attached Garage 2
Total Parking Spaces 2
Garage Y
Building
Lot Description Adjoins - Open Space
Story 3
Foundation Concrete Perimeter
Sewer Public Sewer
Water Private/Community Water
Architectural Style Cape Cod
Level or Stories 3
Additional Building Above Grade, Below Grade
New Construction N
Schools
School District Caesar Rodney
Others
HOA Fee Include Pool(s),Insurance,Recreation Facility,Road Maintenance,Reserve Funds,Snow Removal
Senior Community No
Tax ID NM-00-11203-10-7000-000
Ownership Fee Simple
SqFt Source Assessor
Acceptable Financing FHA, VA, Conventional
Listing Terms FHA, VA, Conventional
Financing FHA,VA,Conventional
Special Listing Condition Standard
Read Less Info
Want to know what your home might be worth? Contact us for a FREE valuation!

Our team is ready to help you sell your home for the highest possible price ASAP

Bought with Dustin Oldfather • Compass

"My job is to find and attract mastery-based agents to the office, protect the culture, and make sure everyone is happy! "


