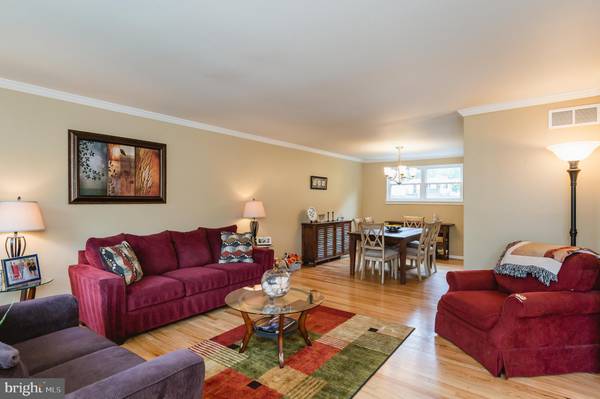$390,000
$364,900
6.9%For more information regarding the value of a property, please contact us for a free consultation.
3 Beds
3 Baths
1,821 SqFt
SOLD DATE : 08/03/2023
Key Details
Sold Price $390,000
Property Type Single Family Home
Sub Type Detached
Listing Status Sold
Purchase Type For Sale
Square Footage 1,821 sqft
Price per Sqft $214
Subdivision Scotts Hill
MLS Listing ID MDBC2071130
Sold Date 08/03/23
Style Ranch/Rambler
Bedrooms 3
Full Baths 2
Half Baths 1
HOA Y/N N
Abv Grd Liv Area 1,401
Originating Board BRIGHT
Year Built 1965
Annual Tax Amount $2,671
Tax Year 2023
Lot Size 9,030 Sqft
Acres 0.21
Lot Dimensions 1.00 x
Property Description
****Offer Deadline Monday at 7:00pm ***
I'm honored to present this Beautifully Maintained Scotts Hill Rancher. Enter through the double door to main level titled foyer, 3 Bedroom and 2 Full Baths on main level, Primary Bathroom with En-suite. Updated Kitchen with new matching LG appliances in 2022, Stove with Air-Fryer and convection setting, lots of cabinet storage, granite counter tops and room for a breakfast table. Kitchen door opens to large trex style deck, Yard with Invisible Fencing if needed. Separate Dining area that opens to bright and open living room. New Furnace 12/2023 and Newer water heater. This Open Floor main level has hardwood floors throughout. Lower lever is fully finished with wood look tile flooring, family room, recreation area or whatever works for you, Laundry room and storage area is large and could be finished and you would still have plenty of room for woodshop or storage area. There's also 2 large closets in basement for extra pantry items or off season wardrobe . Solar Panels on Roof with No monthly fee. Nest thermostat connected to Smoke detectors. Come take a look at this irresistible property...because it won't last!!
Location
State MD
County Baltimore
Zoning RESIDENTIAL
Rooms
Other Rooms Living Room, Dining Room, Primary Bedroom, Bedroom 2, Bedroom 3, Kitchen, Game Room, Basement
Basement Other
Main Level Bedrooms 3
Interior
Interior Features Kitchen - Table Space, Kitchen - Eat-In, Chair Railings, Crown Moldings, Upgraded Countertops, Laundry Chute, Primary Bath(s), Window Treatments, Wood Floors, Ceiling Fan(s), Combination Dining/Living, Dining Area, Entry Level Bedroom, Floor Plan - Open
Hot Water Natural Gas
Heating Forced Air
Cooling Central A/C
Equipment Dishwasher, Disposal, Dryer, Icemaker, Microwave, Oven/Range - Gas, Refrigerator, Washer
Furnishings No
Fireplace N
Window Features Bay/Bow,Screens
Appliance Dishwasher, Disposal, Dryer, Icemaker, Microwave, Oven/Range - Gas, Refrigerator, Washer
Heat Source Natural Gas
Laundry Lower Floor
Exterior
Exterior Feature Patio(s), Deck(s)
Garage Spaces 2.0
Fence Invisible
Utilities Available Cable TV Available
Waterfront N
Water Access N
Roof Type Asphalt
Accessibility Other
Porch Patio(s), Deck(s)
Total Parking Spaces 2
Garage N
Building
Lot Description Backs to Trees, Landscaping, No Thru Street, Cul-de-sac, Level
Story 2
Foundation Block
Sewer Public Sewer
Water Public
Architectural Style Ranch/Rambler
Level or Stories 2
Additional Building Above Grade, Below Grade
New Construction N
Schools
School District Baltimore County Public Schools
Others
Senior Community No
Tax ID 04020221060030
Ownership Fee Simple
SqFt Source Assessor
Security Features Carbon Monoxide Detector(s),Smoke Detector
Acceptable Financing Cash, FHA, VA, Conventional
Horse Property N
Listing Terms Cash, FHA, VA, Conventional
Financing Cash,FHA,VA,Conventional
Special Listing Condition Standard
Read Less Info
Want to know what your home might be worth? Contact us for a FREE valuation!

Our team is ready to help you sell your home for the highest possible price ASAP

Bought with Laura L Christensen • Berkshire Hathaway HomeServices PenFed Realty

"My job is to find and attract mastery-based agents to the office, protect the culture, and make sure everyone is happy! "







