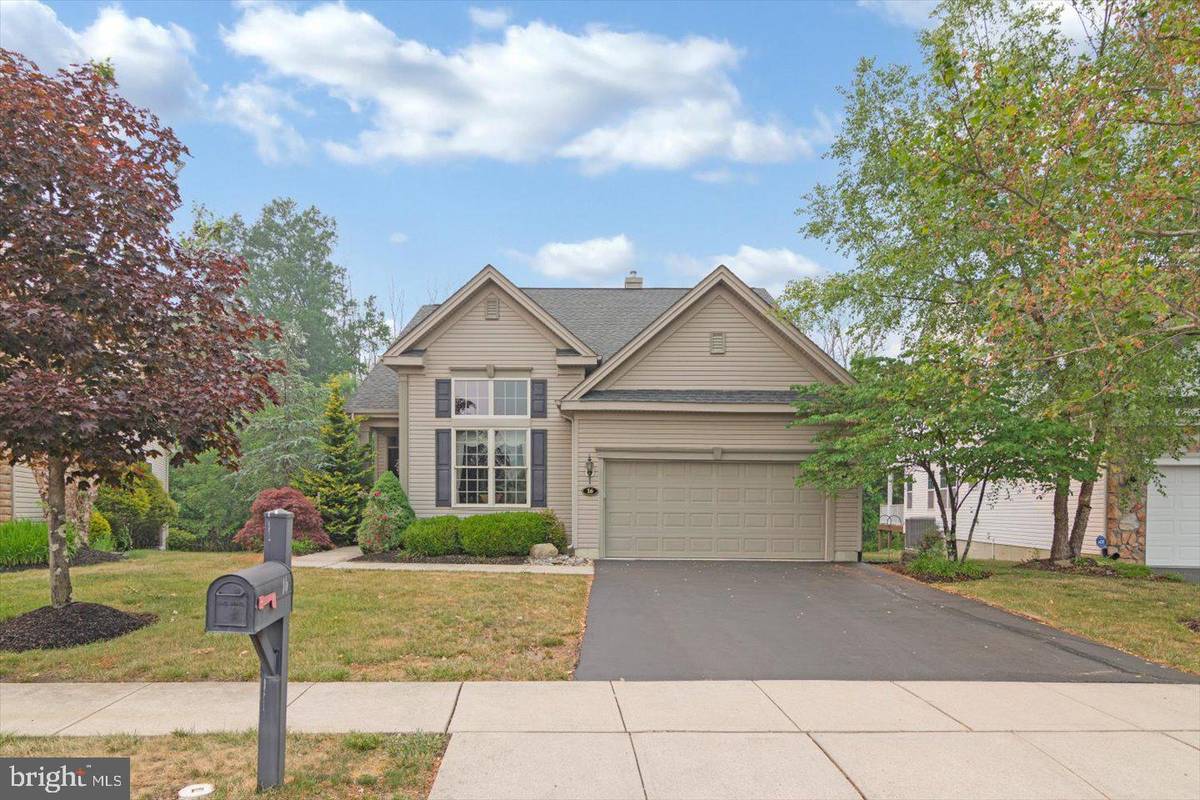$570,000
$549,900
3.7%For more information regarding the value of a property, please contact us for a free consultation.
2 Beds
3 Baths
2,461 SqFt
SOLD DATE : 07/27/2023
Key Details
Sold Price $570,000
Property Type Single Family Home
Sub Type Detached
Listing Status Sold
Purchase Type For Sale
Square Footage 2,461 sqft
Price per Sqft $231
Subdivision Sharps Run
MLS Listing ID NJBL2047430
Sold Date 07/27/23
Style Contemporary
Bedrooms 2
Full Baths 2
Half Baths 1
HOA Fees $189/mo
HOA Y/N Y
Abv Grd Liv Area 2,461
Originating Board BRIGHT
Year Built 2008
Annual Tax Amount $11,170
Tax Year 2022
Lot Size 6,695 Sqft
Acres 0.15
Lot Dimensions 62.00 x 108.00
Property Description
Welcome to this exquisite Sharps Run residence, boasting an incredible open floor plan that caters to one-floor living at its finest. Adorned with timeless taupe vinyl siding complemented by elegant black shutters and an abundance of windows, this home radiates charm and sophistication from the moment you arrive. Upon entering, you'll be captivated by the beautifully painted neutral taupe walls and the warmth of the oak hardwood floors, which extend throughout the foyer, living room, dining room, and family room. The dramatic living room impresses with its soaring 18-foot ceilings and ample natural light streaming through the windows, creating an inviting and airy ambiance.The formal dining area is equally stunning, featuring 22-foot ceilings and a transom window that bathes the space in natural light. With its generous size, it easily accommodates a large table and additional serving pieces. Conveniently adjoining the dining room is the well-appointed kitchen, complete with rich 42-inch cabinets, under-cabinet lighting, and attractive Corian countertops that perfectly complement the ceramic flooring. The breakfast room is a delightful space featuring skylights and a wall of windows that offer scenic views of the private deck and surrounding natural beauty. The open design allows for seamless interaction with guests while preparing meals and attending to cleanup in the kitchen. The family room, boasting 22-foot ceilings and tastefully painted in decorator colors, serves as a comfortable gathering space. A remarkable two-sided gas corner fireplace provides cozy warmth on chilly winter nights.An added bonus is the sunroom extension, accessible as a French door which leads to the inviting Trex deck. With its white vinyl railing and ample space, the deck provides a perfect setting for outdoor entertaining. Situated on a premium lot that backs onto lush woods, this home offers both tranquility and privacy. The first-floor powder room is thoughtfully designed with a pedestal sink and white ceramic flooring, exuding an elegant touch. The primary suite is a true retreat, boasting an expansive layout, tray ceiling with crown molding, and a bay window offering enchanting views of the breathtaking backyard. Pamper yourself in the luxurious en-suite bathroom, complete with a jetted tub, a stall shower featuring frameless shower doors, and separate vanities with oak cabinets, polished silver faucets, and lighting. The private water closet and walk-in closet add convenience and functionality to this remarkable space.Conveniently located off the garage, the first-floor laundry room enhances daily living. Ascending the staircase, you'll find hardwood steps adorned with a runner, leading to the second-floor loft, which can serve as an office or den, offering versatile usage options. The second bedroom features neutral carpeting and a double closet, while the main bathroom showcases white ceramic flooring and an oak vanity, providing comfort and convenience for guests and family members alike. Ample storage space is available with an oversized storage closet on the second floor. One of the highlights of this home is the captivating overlook from the loft area to the family room, adding a touch of drama and architectural charm. The full daylight basement awaits your personal touch and offers abundant space for a gym, bedroom, and recreation room, allowing for endless possibilities.Situated in a desirable community close to major roads and shopping destinations, this extraordinary home offers both luxury and convenience. Prepare to be impressed as you tour this exceptional property—your search for the perfect home ends here!
--
Location
State NJ
County Burlington
Area Evesham Twp (20313)
Zoning SEN4
Rooms
Basement Daylight, Full, Unfinished, Windows
Main Level Bedrooms 1
Interior
Interior Features Carpet, Dining Area, Entry Level Bedroom, Family Room Off Kitchen, Floor Plan - Open, Kitchen - Eat-In, Kitchen - Table Space, Primary Bath(s), Recessed Lighting, Skylight(s), Stall Shower, Tub Shower, Walk-in Closet(s), Window Treatments
Hot Water Natural Gas
Heating Forced Air
Cooling Central A/C
Flooring Carpet, Ceramic Tile, Hardwood
Fireplaces Number 1
Fireplaces Type Corner, Fireplace - Glass Doors, Gas/Propane
Equipment Built-In Range, Built-In Microwave, Disposal, Dishwasher, Dryer, Oven/Range - Gas, Washer
Fireplace Y
Window Features Palladian,Skylights,Transom
Appliance Built-In Range, Built-In Microwave, Disposal, Dishwasher, Dryer, Oven/Range - Gas, Washer
Heat Source Natural Gas
Laundry Main Floor
Exterior
Exterior Feature Deck(s)
Garage Garage - Front Entry, Garage Door Opener, Inside Access
Garage Spaces 2.0
Waterfront N
Water Access N
View Garden/Lawn, Trees/Woods
Roof Type Architectural Shingle
Accessibility Accessible Switches/Outlets, Grab Bars Mod
Porch Deck(s)
Attached Garage 2
Total Parking Spaces 2
Garage Y
Building
Lot Description Backs to Trees, Landscaping, Premium, Rear Yard
Story 2
Foundation Concrete Perimeter
Sewer Public Sewer
Water Public
Architectural Style Contemporary
Level or Stories 2
Additional Building Above Grade, Below Grade
Structure Type 2 Story Ceilings,9'+ Ceilings,Cathedral Ceilings,Tray Ceilings
New Construction N
Schools
School District Evesham Township
Others
HOA Fee Include All Ground Fee,Common Area Maintenance,Lawn Care Front,Lawn Care Rear,Lawn Care Side,Management
Senior Community Yes
Age Restriction 55
Tax ID 13-00015 15-00036
Ownership Fee Simple
SqFt Source Assessor
Acceptable Financing Cash, Conventional
Listing Terms Cash, Conventional
Financing Cash,Conventional
Special Listing Condition Standard
Read Less Info
Want to know what your home might be worth? Contact us for a FREE valuation!

Our team is ready to help you sell your home for the highest possible price ASAP

Bought with George John Cioci • RE/MAX Affiliates

"My job is to find and attract mastery-based agents to the office, protect the culture, and make sure everyone is happy! "







