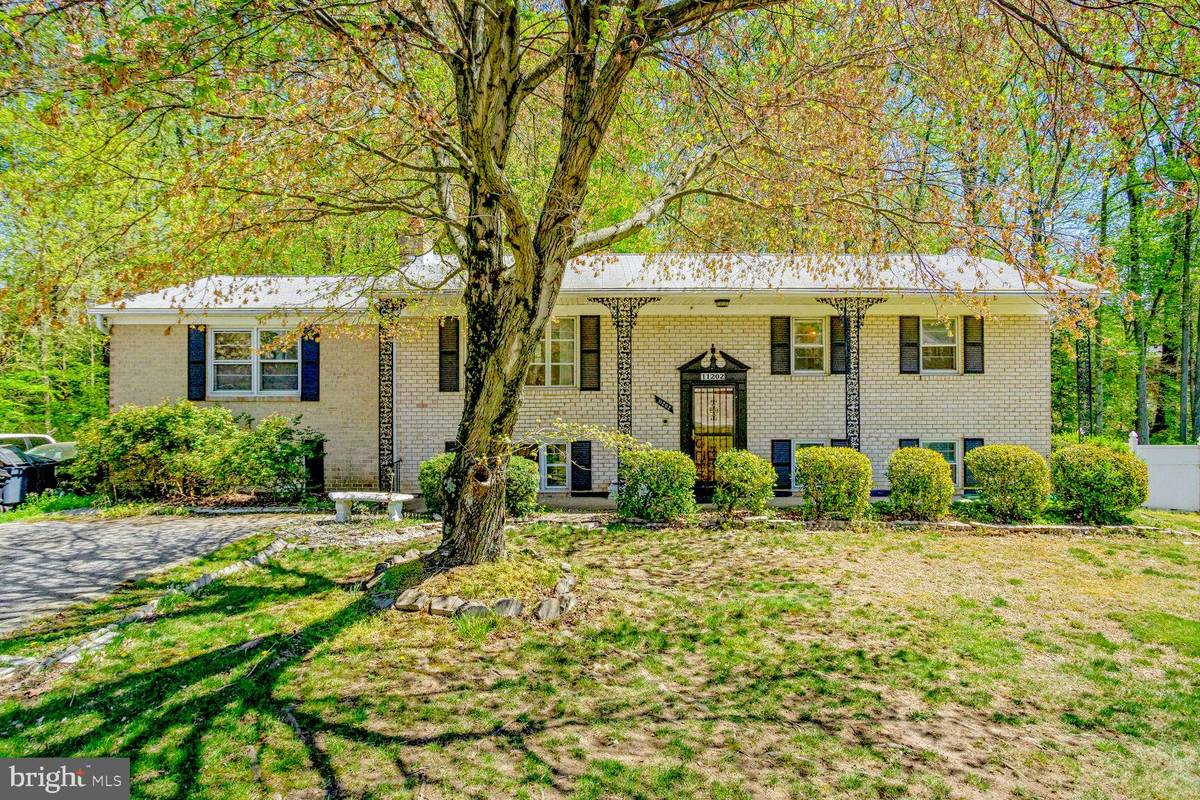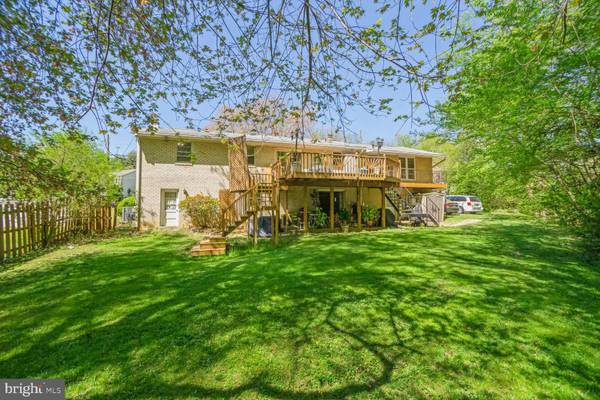$422,000
$427,000
1.2%For more information regarding the value of a property, please contact us for a free consultation.
5 Beds
3 Baths
1,644 SqFt
SOLD DATE : 06/23/2023
Key Details
Sold Price $422,000
Property Type Single Family Home
Sub Type Detached
Listing Status Sold
Purchase Type For Sale
Square Footage 1,644 sqft
Price per Sqft $256
Subdivision None Available
MLS Listing ID MDPG2075424
Sold Date 06/23/23
Style Split Foyer
Bedrooms 5
Full Baths 3
HOA Y/N N
Abv Grd Liv Area 1,644
Originating Board BRIGHT
Year Built 1970
Annual Tax Amount $5,820
Tax Year 2023
Lot Size 0.500 Acres
Acres 0.5
Property Description
A must-see brick, split-level home with so much charm and curb appeal. The home features 3 bedrooms with newly installed carpet and 2 bathrooms upstairs. The original living room is spacious but an addition to the home provides a super sized family room with 450+ square feet, volume ceilings and lots of light. The fully finished walk-out basement includes another large living space with fireplace as well as two additional generously-sized bedrooms and a full bathroom. Walking out to the spacious deck and enormous back yard, there are endless opportunities for entertaining and recreation. The surrounding trees provide privacy and an outstanding view overlooking a woodland landscape. Close to parks, schools and shopping!
Location
State MD
County Prince Georges
Zoning RSF95
Rooms
Basement Fully Finished
Main Level Bedrooms 3
Interior
Hot Water Natural Gas
Cooling Central A/C
Fireplaces Number 1
Heat Source Natural Gas
Exterior
Garage Spaces 6.0
Waterfront N
Water Access N
Accessibility None
Total Parking Spaces 6
Garage N
Building
Story 2
Foundation Block
Sewer Public Sewer
Water Public
Architectural Style Split Foyer
Level or Stories 2
Additional Building Above Grade, Below Grade
New Construction N
Schools
School District Prince George'S County Public Schools
Others
Pets Allowed Y
Senior Community No
Tax ID 17090860700
Ownership Fee Simple
SqFt Source Assessor
Special Listing Condition Standard
Pets Description No Pet Restrictions
Read Less Info
Want to know what your home might be worth? Contact us for a FREE valuation!

Our team is ready to help you sell your home for the highest possible price ASAP

Bought with Haydee G Hallett • Samson Properties

"My job is to find and attract mastery-based agents to the office, protect the culture, and make sure everyone is happy! "







