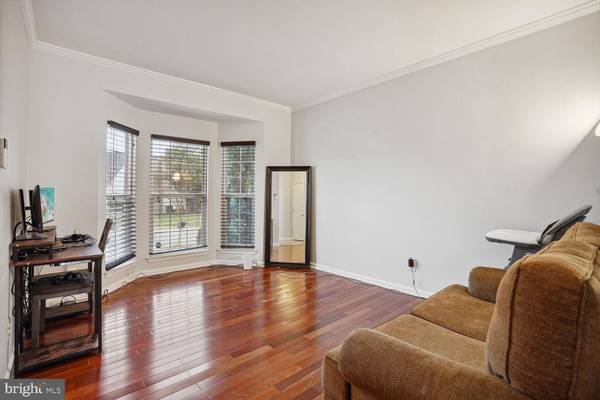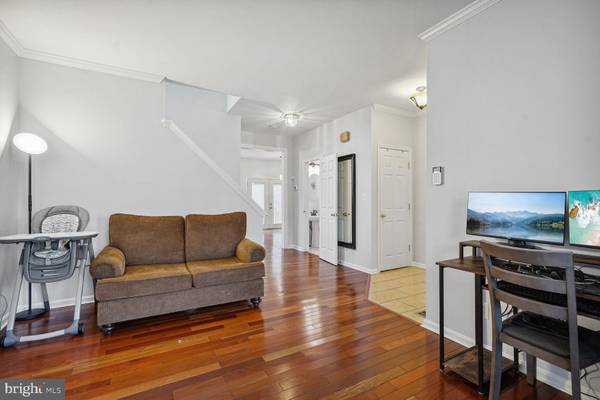$510,000
$515,000
1.0%For more information regarding the value of a property, please contact us for a free consultation.
3 Beds
4 Baths
2,338 SqFt
SOLD DATE : 05/12/2023
Key Details
Sold Price $510,000
Property Type Single Family Home
Sub Type Detached
Listing Status Sold
Purchase Type For Sale
Square Footage 2,338 sqft
Price per Sqft $218
Subdivision Wayside Village
MLS Listing ID VAPW2047768
Sold Date 05/12/23
Style Colonial
Bedrooms 3
Full Baths 3
Half Baths 1
HOA Fees $102/mo
HOA Y/N Y
Abv Grd Liv Area 1,668
Originating Board BRIGHT
Year Built 2000
Annual Tax Amount $5,361
Tax Year 2023
Lot Size 6,848 Sqft
Acres 0.16
Property Description
Back on market at no fault of the sellers- the buyers financing failed and they were unable to get a loan. Quiet neighborhood in sought after Southbridge neighborhood, this Gorgeous 3 bedroom, 3.5 bath single family home is everything you could dream of! Entering this home you are greeted with beautiful hardwood flooring throughout that was installed in 2020. The living room features large windows letting in plenty of natural light. Heading to the family room you have a cozy gas fireplace with a blower and a open floor plan that flows to breakfast area and full kitchen. In the kitchen you have stainless steel appliances, granite countertops, upgraded cabinetry, and a large food pantry. You also have access to the private backyard that includes a detached shed with ample storage. On the upper level you have 2 full bedrooms, a full bathroom, laundry room, and primary suite that includes a ensuite bathroom that features dual vanities, separate shower, and a soaker tub. Other highlights include a finished massive basement that is complete with a full bathroom and plenty of space for a recreation room and additional storage. Upgrades include new French doors installed in 2016, Updated HVAC ducts in ceiling along with an air purifier installed in 2022, new garage door opener, and fresh paint throughout the home. Close to I 95, VRE, commuter lot, and shopping/restaurants. You don't want to miss this one!
Location
State VA
County Prince William
Zoning R6
Rooms
Basement Interior Access
Interior
Interior Features Ceiling Fan(s)
Hot Water Natural Gas
Heating Forced Air
Cooling Central A/C
Fireplaces Number 1
Equipment Built-In Microwave, Dryer, Washer, Dishwasher, Disposal, Refrigerator, Icemaker, Stove
Fireplace Y
Appliance Built-In Microwave, Dryer, Washer, Dishwasher, Disposal, Refrigerator, Icemaker, Stove
Heat Source Natural Gas
Exterior
Garage Garage Door Opener
Garage Spaces 1.0
Waterfront N
Water Access N
Accessibility None
Attached Garage 1
Total Parking Spaces 1
Garage Y
Building
Story 3
Foundation Other
Sewer Public Sewer
Water Public
Architectural Style Colonial
Level or Stories 3
Additional Building Above Grade, Below Grade
New Construction N
Schools
Middle Schools Potomac
High Schools Potomac
School District Prince William County Public Schools
Others
Senior Community No
Tax ID 8289-55-2074
Ownership Fee Simple
SqFt Source Assessor
Special Listing Condition Standard
Read Less Info
Want to know what your home might be worth? Contact us for a FREE valuation!

Our team is ready to help you sell your home for the highest possible price ASAP

Bought with Phillip Appiah • Regent Realty

"My job is to find and attract mastery-based agents to the office, protect the culture, and make sure everyone is happy! "







