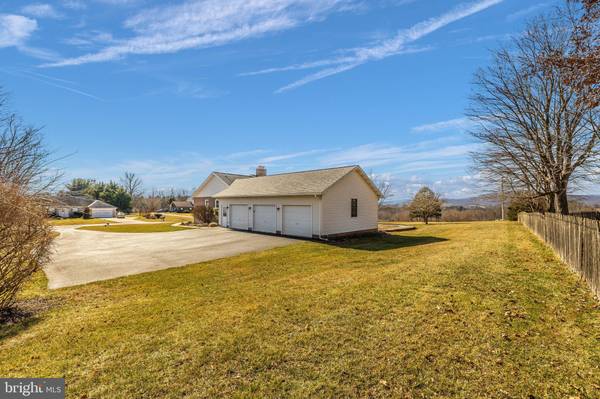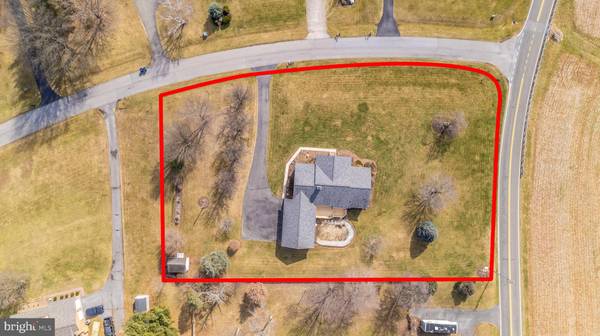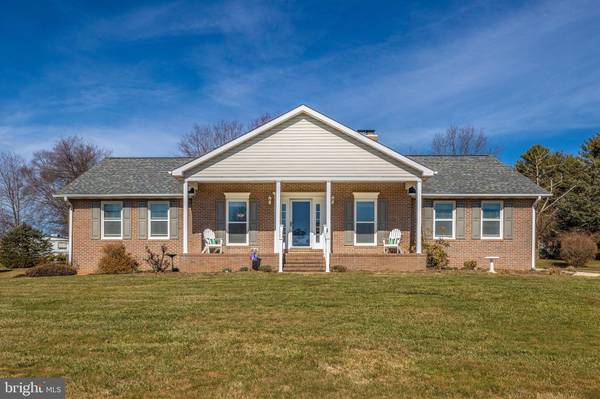$639,900
$639,900
For more information regarding the value of a property, please contact us for a free consultation.
3 Beds
3 Baths
2,608 SqFt
SOLD DATE : 05/02/2023
Key Details
Sold Price $639,900
Property Type Single Family Home
Sub Type Detached
Listing Status Sold
Purchase Type For Sale
Square Footage 2,608 sqft
Price per Sqft $245
Subdivision Middletown Valley
MLS Listing ID MDFR2033364
Sold Date 05/02/23
Style Ranch/Rambler
Bedrooms 3
Full Baths 2
Half Baths 1
HOA Y/N N
Abv Grd Liv Area 2,108
Originating Board BRIGHT
Year Built 1995
Annual Tax Amount $4,986
Tax Year 2023
Lot Size 1.270 Acres
Acres 1.27
Property Description
Immpecibly maintained rancher on just over an acre in sought-after Middletown Valley. Spacious - with over 2100 sq ft on the main level. Sunset lovers dream - with stunning mountain views from the large front porch. THREE-CAR GARAGE (side load). Roof ('16) - 50 yr shingle. Gas fireplace ('19). HVAC ('22). Thompson Creek Vinyl WIndows ('21). New deck ('22). Big rec room in basement with substantial unfinished area for loads of storage! WIDE HALLWAYS. Vaulted ceiling. Updated throughout. Nothing to do but move right in and add your finishing touches.
Location
State MD
County Frederick
Zoning R
Rooms
Basement Partially Finished
Main Level Bedrooms 3
Interior
Hot Water Electric
Heating Heat Pump(s)
Cooling Central A/C
Fireplaces Number 2
Fireplace Y
Heat Source Electric
Laundry Main Floor
Exterior
Garage Garage - Side Entry
Garage Spaces 3.0
Waterfront N
Water Access N
View Scenic Vista
Accessibility 32\"+ wide Doors
Attached Garage 3
Total Parking Spaces 3
Garage Y
Building
Story 2
Foundation Slab
Sewer Septic Exists
Water Well
Architectural Style Ranch/Rambler
Level or Stories 2
Additional Building Above Grade, Below Grade
New Construction N
Schools
School District Frederick County Public Schools
Others
Senior Community No
Tax ID 1103130673
Ownership Fee Simple
SqFt Source Assessor
Special Listing Condition Standard
Read Less Info
Want to know what your home might be worth? Contact us for a FREE valuation!

Our team is ready to help you sell your home for the highest possible price ASAP

Bought with Elaine S Koehl • RE/MAX Results

"My job is to find and attract mastery-based agents to the office, protect the culture, and make sure everyone is happy! "







