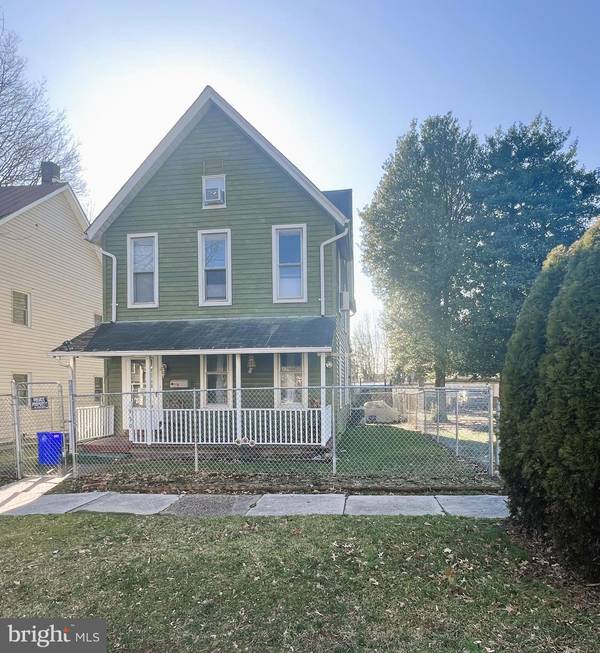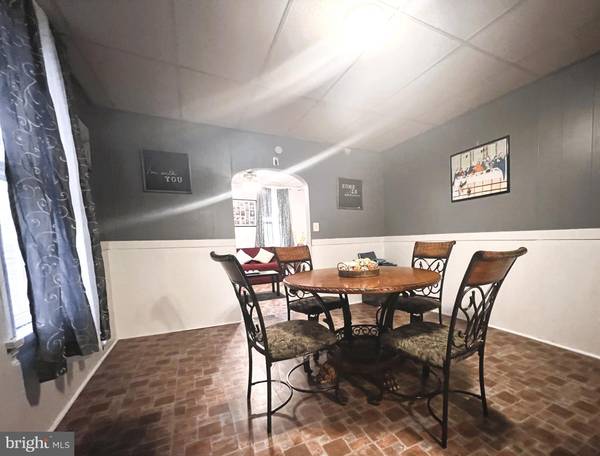$155,000
$155,000
For more information regarding the value of a property, please contact us for a free consultation.
5 Beds
2 Baths
2,520 SqFt
SOLD DATE : 05/04/2023
Key Details
Sold Price $155,000
Property Type Single Family Home
Sub Type Detached
Listing Status Sold
Purchase Type For Sale
Square Footage 2,520 sqft
Price per Sqft $61
Subdivision Harrisburg City
MLS Listing ID PADA2021442
Sold Date 05/04/23
Style Traditional
Bedrooms 5
Full Baths 1
Half Baths 1
HOA Y/N N
Abv Grd Liv Area 2,520
Originating Board BRIGHT
Year Built 1950
Annual Tax Amount $3,292
Tax Year 2023
Lot Size 4,791 Sqft
Acres 0.11
Property Description
Own a well cared for, single family home with a fully fenced in yard in Harrisburg.
Located on a quiet one way street with established neighbors, you will find that parking is a breeze, especially with your own dedicated parking in your yard with space to spare for entertaining.
NO OIL and Central Cooling/Heat? Yes. Save money on your utilities!
Don't wait! This house is spotless and ready to move into.
Enjoy an inviting front and back porch, as well as a large foyer for settling in. The owner just removed carpeting and replaced it with easy to maintain vinyl. A lovely updated kitchen with an island and granite countertops makes cooking for many a breeze. From the kitchen, Hop onto the back porch that over looks your bright yard, perfect for those BBQ dinners. The Living and Dining Room are big, but you also have a bonus recreation room on the 3rd floor. The second floor has a bright updated hall bath with shower stall, as well as 3 bedrooms. The owners room has 2 small closets AND an oversized walk in closet. The top floor has 2 additional bedrooms as well as that fantastic recreational space between the two of them. There's a nice closet up there too.
PS... The basement has a spare bathroom, additional washer dryer hookups and its DRY! More storage anyone?
Call listing agent for more information and a tour!
Location
State PA
County Dauphin
Area City Of Harrisburg (14001)
Zoning RO3
Direction East
Rooms
Basement Full
Interior
Interior Features Kitchen - Eat-In, Wood Floors, Floor Plan - Traditional, Chair Railings
Hot Water Natural Gas
Heating Forced Air
Cooling Central A/C
Flooring Hardwood, Laminated
Equipment Dishwasher, Dryer - Electric, Exhaust Fan, Oven/Range - Gas, Range Hood, Refrigerator
Appliance Dishwasher, Dryer - Electric, Exhaust Fan, Oven/Range - Gas, Range Hood, Refrigerator
Heat Source Natural Gas
Exterior
Fence Chain Link, Fully
Waterfront N
Water Access N
Roof Type Asphalt
Accessibility 36\"+ wide Halls, 32\"+ wide Doors, Chairlift, Ramp - Main Level
Garage N
Building
Story 2.5
Foundation Block, Concrete Perimeter, Stone
Sewer Public Septic
Water Public
Architectural Style Traditional
Level or Stories 2.5
Additional Building Above Grade
New Construction N
Schools
High Schools Harrisburg High School
School District Harrisburg City
Others
Senior Community No
Tax ID 13-055-013-000-0000
Ownership Fee Simple
SqFt Source Estimated
Acceptable Financing Cash, Conventional, FHA
Listing Terms Cash, Conventional, FHA
Financing Cash,Conventional,FHA
Special Listing Condition Standard
Read Less Info
Want to know what your home might be worth? Contact us for a FREE valuation!

Our team is ready to help you sell your home for the highest possible price ASAP

Bought with Sarah Gray • Keller Williams Realty

"My job is to find and attract mastery-based agents to the office, protect the culture, and make sure everyone is happy! "







