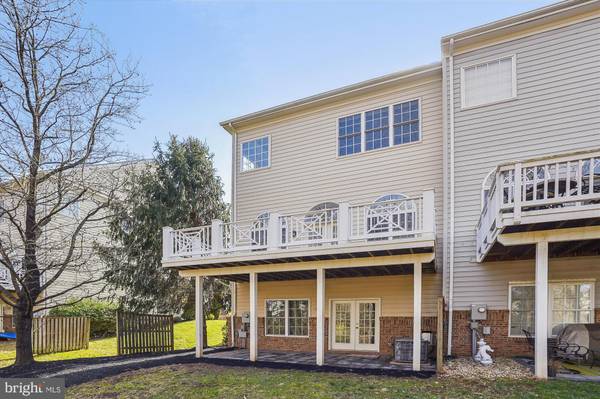$608,250
$614,999
1.1%For more information regarding the value of a property, please contact us for a free consultation.
3 Beds
4 Baths
2,516 SqFt
SOLD DATE : 03/24/2023
Key Details
Sold Price $608,250
Property Type Townhouse
Sub Type End of Row/Townhouse
Listing Status Sold
Purchase Type For Sale
Square Footage 2,516 sqft
Price per Sqft $241
Subdivision Piedmont
MLS Listing ID VAPW2046262
Sold Date 03/24/23
Style Colonial
Bedrooms 3
Full Baths 2
Half Baths 2
HOA Fees $189/mo
HOA Y/N Y
Abv Grd Liv Area 2,016
Originating Board BRIGHT
Year Built 2002
Annual Tax Amount $5,800
Tax Year 2022
Lot Size 2,892 Sqft
Acres 0.07
Property Description
You CAN have it ALL! This sparkling, just renovated, end unit townhouse with a TWO-car garage overlooks the championship 18 hole GOLF COURSE designed by Tom Fazio in the award winning community called PIEDMONT! Freshly painted, UPGRADED padding and plush carpeting, Refinished hardwood floors, New highline LG stainless steel appliances, Granite counters, FRENCH DOOR REFRIDGERATOR with dual freezer and water dispenser, Natural GAS STOVE WITH GRILL, Built-in Smartphone microwave, New recessed lighting throughout, New water efficient toilets, LG Stackable washer and dryer with FOLDING TABLE area, Exterior power washed, LARGE DECK overlooks the 17th hole fairway, Palladian windows, Garage floor FRESHLY painted, Newly installed PAVER PATIO. All windows cleaned and mulched yard. WET BAR and GAS FIREPLACE fully serviced! Primary bedroom enjoys a BIG, WALK-IN CLOSET, separate shower and lovely soaking tub. The HOA fee of $189.00 mon. offers a fabulous lifestyle and includes TWO outdoor pools with changing rooms, INDOOR heated pool, A+ FITNESS CENTER, Event facilities, New Tot Lots, LIGHTED Pickleball and Tennis courts, Basketball courts and hosts many community events. The golf course is an optional membership and the Fine Dining Restaurant is available to everyone. This is an EXCEPTIONAL opportunity for a wonderful lifestyle!
(Please wear shoe covers).
Location
State VA
County Prince William
Zoning PMR
Rooms
Basement Fully Finished, Connecting Stairway, Outside Entrance, Rear Entrance, Walkout Level, Windows
Main Level Bedrooms 3
Interior
Interior Features Carpet, Ceiling Fan(s), Chair Railings, Combination Kitchen/Dining, Dining Area, Family Room Off Kitchen, Floor Plan - Open, Formal/Separate Dining Room, Kitchen - Eat-In, Kitchen - Gourmet, Kitchen - Island, Kitchen - Table Space, Primary Bath(s), Recessed Lighting, Soaking Tub, Stall Shower, Tub Shower, Upgraded Countertops, Walk-in Closet(s), Wet/Dry Bar, Wood Floors, Breakfast Area, Combination Dining/Living, Pantry
Hot Water Natural Gas
Heating Forced Air
Cooling Central A/C, Dehumidifier
Flooring Carpet, Ceramic Tile, Solid Hardwood
Fireplaces Number 1
Fireplaces Type Fireplace - Glass Doors, Heatilator, Gas/Propane
Equipment Built-In Microwave, Built-In Range, Dishwasher, Disposal, Dryer - Electric, Dryer - Front Loading, Energy Efficient Appliances, ENERGY STAR Clothes Washer, ENERGY STAR Dishwasher, ENERGY STAR Refrigerator, Exhaust Fan, ENERGY STAR Freezer, Humidifier, Icemaker, Microwave, Oven - Self Cleaning, Oven/Range - Gas, Stainless Steel Appliances, Washer - Front Loading, Washer/Dryer Stacked, Water Heater
Fireplace Y
Window Features Insulated,Palladian,Screens
Appliance Built-In Microwave, Built-In Range, Dishwasher, Disposal, Dryer - Electric, Dryer - Front Loading, Energy Efficient Appliances, ENERGY STAR Clothes Washer, ENERGY STAR Dishwasher, ENERGY STAR Refrigerator, Exhaust Fan, ENERGY STAR Freezer, Humidifier, Icemaker, Microwave, Oven - Self Cleaning, Oven/Range - Gas, Stainless Steel Appliances, Washer - Front Loading, Washer/Dryer Stacked, Water Heater
Heat Source Natural Gas
Laundry Upper Floor
Exterior
Exterior Feature Deck(s)
Garage Garage Door Opener, Inside Access, Garage - Front Entry
Garage Spaces 2.0
Utilities Available Cable TV, Natural Gas Available
Amenities Available Basketball Courts, Bike Trail, Club House, Common Grounds, Fitness Center, Gated Community, Jog/Walk Path, Meeting Room, Party Room, Pool - Indoor, Pool - Outdoor, Swimming Pool, Tennis Courts, Tot Lots/Playground, Bar/Lounge, Community Center, Exercise Room, Fax/Copying, Putting Green, Security
Waterfront N
Water Access N
View Trees/Woods, Street, Golf Course, Garden/Lawn
Roof Type Architectural Shingle
Accessibility None
Porch Deck(s)
Attached Garage 2
Total Parking Spaces 2
Garage Y
Building
Story 3
Foundation Slab
Sewer Public Sewer
Water Public
Architectural Style Colonial
Level or Stories 3
Additional Building Above Grade, Below Grade
Structure Type Cathedral Ceilings,9'+ Ceilings,2 Story Ceilings,Dry Wall
New Construction N
Schools
Elementary Schools Mountain View
Middle Schools Bull Run
High Schools Battlefield
School District Prince William County Public Schools
Others
HOA Fee Include Common Area Maintenance,Pool(s),Recreation Facility,Reserve Funds,Road Maintenance,Security Gate,Snow Removal,Trash
Senior Community No
Tax ID 7398-44-0234
Ownership Fee Simple
SqFt Source Assessor
Security Features 24 hour security,Resident Manager,Security Gate,Smoke Detector
Horse Property N
Special Listing Condition Standard
Read Less Info
Want to know what your home might be worth? Contact us for a FREE valuation!

Our team is ready to help you sell your home for the highest possible price ASAP

Bought with Gregory P Hogan • Samson Properties

"My job is to find and attract mastery-based agents to the office, protect the culture, and make sure everyone is happy! "







