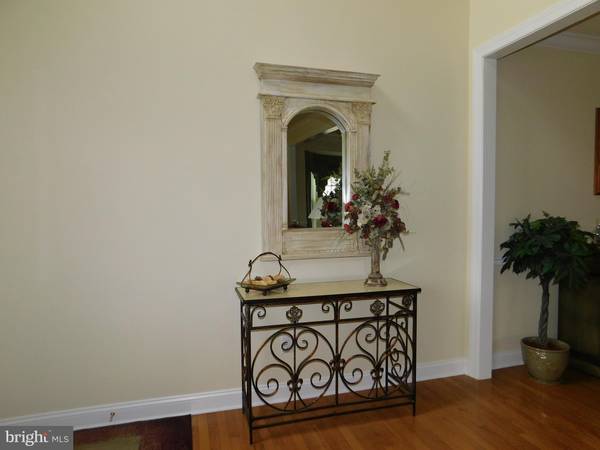$560,000
$574,900
2.6%For more information regarding the value of a property, please contact us for a free consultation.
3 Beds
3 Baths
2,835 SqFt
SOLD DATE : 03/16/2023
Key Details
Sold Price $560,000
Property Type Single Family Home
Sub Type Detached
Listing Status Sold
Purchase Type For Sale
Square Footage 2,835 sqft
Price per Sqft $197
Subdivision Sharps Run
MLS Listing ID NJBL2041470
Sold Date 03/16/23
Style Traditional
Bedrooms 3
Full Baths 3
HOA Fees $165/mo
HOA Y/N Y
Abv Grd Liv Area 2,835
Originating Board BRIGHT
Year Built 2008
Annual Tax Amount $11,355
Tax Year 2022
Lot Dimensions 67.00 x 111.00
Property Description
This custom Cypress model in Sharps Run sits on a premium lot backing to Serenity. Home offers 2 large bedroom’s on main floor with 3rd bedroom and a bonus room and full bath upstairs! Or a main floor bedroom with a private office in the first floor. So many possibilities!! Property offers : Mail floor bedroom
with walk in shower with bench, Walk -in tub, double sink, ceramic tile, Tray ceiling plus a walk in closet.
Large living room, dining room with custom bay window , high ceilings, crown molding, chair rail, plus beautiful hardwood flooring which carries from the entry way through the eat in kitchen. Kitchen offers
Center Island , built in desk, granite countertops, upgraded 42 inch cabinets, custom bay window expanding the eating area, plus a Full stainless steel appliance package ! The Great room right off the kitchen with cathedral ceiling, recess lights, sliding glass door accessing a maintenance free deck with access to the
wooded park like back yard. Peaceful enjoyment awaits sitting over the natural beauty of a dry basin and green acres. Full basement with pored concrete foundation, and extra course ceiling.!!! Hard to find in over 55 communities is perfect for storage .
Location
State NJ
County Burlington
Area Evesham Twp (20313)
Zoning SEN4
Rooms
Other Rooms Living Room, Dining Room, Bedroom 2, Bedroom 3, Kitchen, Basement, Bedroom 1, Great Room, Laundry, Bonus Room
Basement Full
Main Level Bedrooms 2
Interior
Interior Features Breakfast Area, Built-Ins, Ceiling Fan(s), Chair Railings, Combination Dining/Living, Crown Moldings, Efficiency, Entry Level Bedroom, Family Room Off Kitchen, Floor Plan - Open, Kitchen - Eat-In, Kitchen - Island, Recessed Lighting, Soaking Tub, Stall Shower, Tub Shower, Walk-in Closet(s), Wood Floors
Hot Water Natural Gas
Heating Forced Air
Cooling Central A/C
Flooring Ceramic Tile, Carpet, Hardwood
Equipment Built-In Microwave, Dishwasher, Commercial Range, Dryer, Disposal, Oven - Self Cleaning, Refrigerator, Washer
Appliance Built-In Microwave, Dishwasher, Commercial Range, Dryer, Disposal, Oven - Self Cleaning, Refrigerator, Washer
Heat Source Natural Gas
Exterior
Garage Garage - Front Entry, Garage Door Opener, Inside Access
Garage Spaces 2.0
Waterfront N
Water Access N
View Trees/Woods
Accessibility None
Attached Garage 2
Total Parking Spaces 2
Garage Y
Building
Story 2
Foundation Concrete Perimeter
Sewer Public Sewer
Water Public
Architectural Style Traditional
Level or Stories 2
Additional Building Above Grade, Below Grade
New Construction N
Schools
High Schools Cherokee
School District Lenape Regional High
Others
Senior Community Yes
Age Restriction 55
Tax ID 13-00015 15-00013
Ownership Fee Simple
SqFt Source Estimated
Special Listing Condition Standard
Read Less Info
Want to know what your home might be worth? Contact us for a FREE valuation!

Our team is ready to help you sell your home for the highest possible price ASAP

Bought with Lisa M Hermann • Keller Williams Realty - Moorestown

"My job is to find and attract mastery-based agents to the office, protect the culture, and make sure everyone is happy! "







