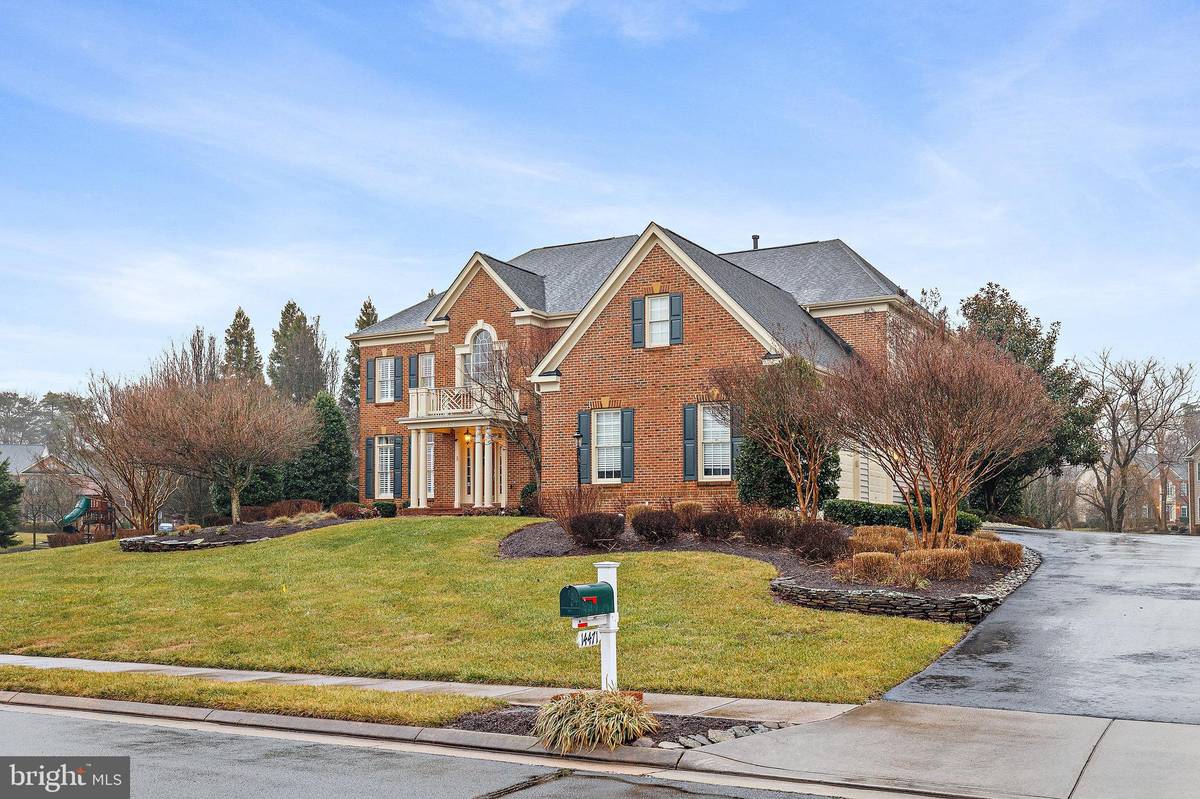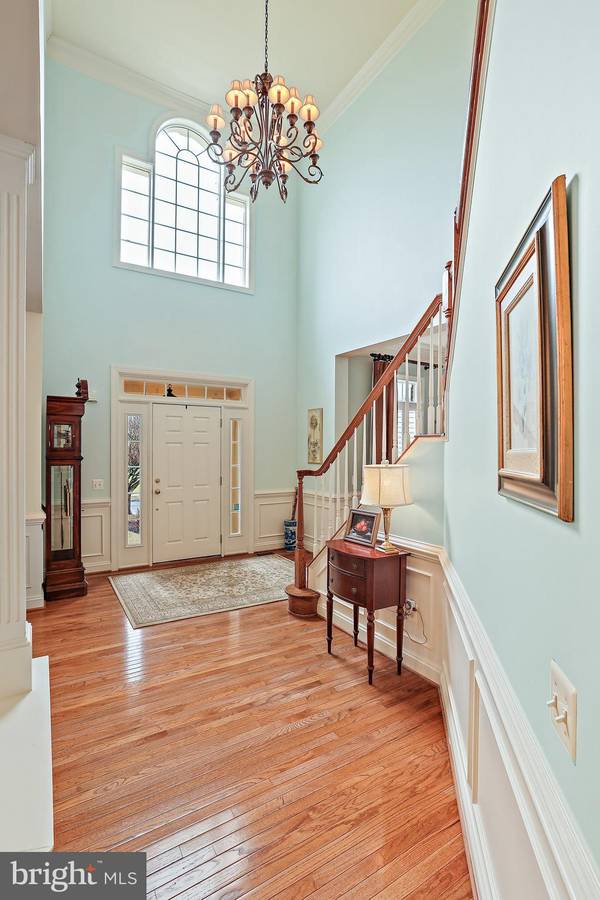$1,100,000
$994,300
10.6%For more information regarding the value of a property, please contact us for a free consultation.
4 Beds
5 Baths
5,648 SqFt
SOLD DATE : 03/16/2023
Key Details
Sold Price $1,100,000
Property Type Single Family Home
Sub Type Detached
Listing Status Sold
Purchase Type For Sale
Square Footage 5,648 sqft
Price per Sqft $194
Subdivision Piedmont
MLS Listing ID VAPW2044242
Sold Date 03/16/23
Style Colonial
Bedrooms 4
Full Baths 4
Half Baths 1
HOA Fees $189/mo
HOA Y/N Y
Abv Grd Liv Area 4,370
Originating Board BRIGHT
Year Built 2003
Annual Tax Amount $10,407
Tax Year 2022
Lot Size 0.735 Acres
Acres 0.73
Property Description
Welcome to the Award winning Kentwell Model. Situated on a large private lot, .74 acres, in the Kendrick section of Amenity Filled Piedmont, Gated Golf Community with Resort Amenities. Beautifully renovated and meticulously maintained by original owners. Enter into the light filled, dramatic two story foyer. Enjoy the sun-splashed living room and Grande Dining Room with butlers pantry. Follow the gleaming hardwood floors into the family room with gas fireplace and back staircase to upper level. Boosting 4 bedrooms and 3 full baths on upper level. Gourmet chef's kitchen with large center island with breakfast bar, high end cabinetry and new SS appliances and light fixtures. Just off the kitchen is a paver patio sequestered by lush landscaping. Your own private oasis to enjoy a cup of coffee in peace or entertain friends and family. A Spacious study rounds out the main level. Upper level boosts new carpet, two story foyer and a Primary suite with TRUE sitting room, luxury bath with soaking tub, his and her walk-in closets with custom closet organizers, gorgeous luxury granite vanity tops with new sinks, mirrors and faucets. Second bedroom is a Princess suite with in-suite bath and large walk-in closet. Oversized bedrooms 3 & 4 with spacious closets and great nature light. Easy laundry on main level. Take the party downstairs to a huge basement with great light, an enormous bonus bedroom/office with large walk-in closet and full bath. Great gathering spaces with the Billiards room and Media center making for great family fun. The basement rounds out with plentiful storage for a growing family. Enjoy the amenity rich community and award winning golf course, minutes to 66 and close to shopping, restaurants, movies and entertainment. The easy flow of this floor plan is great for entertaining, birthdays, and family events. It's just waiting for you to create your own magical memories.
Home freshly painted with New carpet. New countertops, sinks and faucets in all upper baths. Ext trim replaced and painted - '20. New Portico '20. Window tinting first floor - southern exposure windows '20. New Furnace & A/C (inside and outside units) and attic fan '17, New sump pump '18, New washer/dryer '19. New driveway '18. Primary bathroom shower door/enclosure replaced '19.
Location
State VA
County Prince William
Zoning PMR
Rooms
Basement Daylight, Full, Partially Finished, Walkout Stairs
Interior
Interior Features Additional Stairway, Bar, Breakfast Area, Built-Ins, Carpet, Ceiling Fan(s), Double/Dual Staircase, Floor Plan - Open, Floor Plan - Traditional, Formal/Separate Dining Room, Kitchen - Gourmet, Kitchen - Island, Pantry, Primary Bath(s), Recessed Lighting, Soaking Tub, Stall Shower, Tub Shower, Upgraded Countertops, Walk-in Closet(s), Window Treatments, Wood Floors
Hot Water Natural Gas
Heating Central
Cooling Ceiling Fan(s), Central A/C
Flooring Carpet, Hardwood, Tile/Brick
Fireplaces Number 1
Fireplaces Type Fireplace - Glass Doors, Gas/Propane, Mantel(s)
Equipment Built-In Microwave, Cooktop, Dishwasher, Disposal, Dryer, Exhaust Fan, Icemaker, Oven - Double, Refrigerator, Washer, Water Heater
Fireplace Y
Appliance Built-In Microwave, Cooktop, Dishwasher, Disposal, Dryer, Exhaust Fan, Icemaker, Oven - Double, Refrigerator, Washer, Water Heater
Heat Source Natural Gas, Electric
Laundry Main Floor
Exterior
Garage Garage - Side Entry, Garage Door Opener
Garage Spaces 9.0
Utilities Available Natural Gas Available, Electric Available, Cable TV, Water Available, Sewer Available
Waterfront N
Water Access N
Accessibility None
Attached Garage 3
Total Parking Spaces 9
Garage Y
Building
Lot Description Adjoins - Open Space, Backs to Trees, Private, Rear Yard
Story 3
Foundation Concrete Perimeter, Slab
Sewer Private Sewer
Water Public
Architectural Style Colonial
Level or Stories 3
Additional Building Above Grade, Below Grade
New Construction N
Schools
Elementary Schools Mountain View
Middle Schools Bull Run
High Schools Battlefield
School District Prince William County Public Schools
Others
Pets Allowed Y
Senior Community No
Tax ID 7398-47-6568
Ownership Fee Simple
SqFt Source Assessor
Acceptable Financing Conventional, FHA, VA, Cash
Listing Terms Conventional, FHA, VA, Cash
Financing Conventional,FHA,VA,Cash
Special Listing Condition Standard
Pets Description Dogs OK, Cats OK
Read Less Info
Want to know what your home might be worth? Contact us for a FREE valuation!

Our team is ready to help you sell your home for the highest possible price ASAP

Bought with Saliq Khawar • Pearson Smith Realty, LLC

"My job is to find and attract mastery-based agents to the office, protect the culture, and make sure everyone is happy! "







