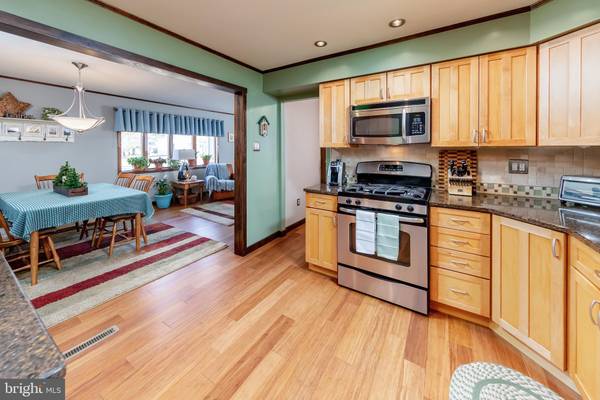$317,000
$289,900
9.3%For more information regarding the value of a property, please contact us for a free consultation.
3 Beds
2 Baths
1,396 SqFt
SOLD DATE : 03/03/2023
Key Details
Sold Price $317,000
Property Type Single Family Home
Sub Type Detached
Listing Status Sold
Purchase Type For Sale
Square Footage 1,396 sqft
Price per Sqft $227
Subdivision Timberbirch
MLS Listing ID NJCD2040606
Sold Date 03/03/23
Style Ranch/Rambler
Bedrooms 3
Full Baths 1
Half Baths 1
HOA Y/N N
Abv Grd Liv Area 1,396
Originating Board BRIGHT
Year Built 1960
Annual Tax Amount $7,341
Tax Year 2022
Lot Size 9,374 Sqft
Acres 0.22
Lot Dimensions 75.00 x 125.00
Property Description
Mr. & Mrs. Clean are moving!!!! Check out their Custom, updated 3 bedroom, 1.5 Bath Ranch home with a one car attached garage in Timberbirch community of Gloucester Township! You will be impressed the second you pull up into the extended driveway that can park 3+ cars while you witness the stunning stone work on the bottom trim of the home, along with stylish custom paved walkway and beautiful hardscaping! Enter through the welcoming front door to the large living area which offers a bay window, custom shiplap walls, bamboo wood flooring and an open concept to the Dining room and kitchen! The kitchen has granite countertops, tile backsplash, stainless steel appliances and a opening to the Spacious Step down family room! Next to the kitchen is a generous sized area for an additional pantry space/storage and laundry with a utility sink as well! There is also a little workshop room that is right off the kitchen that could be used as another walk-in pantry, storage, office or crafting space! Step down to the welcoming family room that boats vaulted ceilings, recessed lighting with a custom wood ceiling, a wood burning stove with beautiful stone backwall and an Anderson sliding glass door that leads to your own oasis!!! Yes, the back yard is an OAISIS with tons of privacy, a fully fenced in yard, trex decking with an attached pergola with a stylish and functional metal roof! There is a also a concrete walkway to the front yard and gorgeous landscaping with lighting, along with a spacious shed with electric! These sellers have thought of everything!!! But wait, there’s more! There are three spacious bedrooms, all with hardwood flooring and ceiling fans. The primary bedroom has a walk-in closet, beautiful shiplap accent wall, wood ceiling and an updated adorable half bath! The guest room comes with a custom built-in headboard and Sliding Barn Door for the double closet and the third bedroom also offers a double closet and great views to the backyard! The updated hallway full bath has an extended vanity with lots of storage, tile floors and accent tile backsplash that makes this bathroom a place for your guests to be impressed! All this and the sellers took care of the big ticket items too (HVAC is 7 years old, the Siding, Gutters and Soffits are 2 years old and the Roof is 12 years old). Call today for your appointment or come to the open house on Sunday, January 15th from 1:00-3:00pm to check out this beauty before it’s too late!
Location
State NJ
County Camden
Area Gloucester Twp (20415)
Zoning RES
Rooms
Other Rooms Living Room, Dining Room, Bedroom 2, Bedroom 3, Kitchen, Family Room, Bedroom 1
Main Level Bedrooms 3
Interior
Interior Features Attic, Attic/House Fan, Butlers Pantry, Carpet, Ceiling Fan(s), Chair Railings, Combination Dining/Living, Crown Moldings, Entry Level Bedroom, Family Room Off Kitchen, Pantry, Primary Bath(s), Recessed Lighting, Tub Shower, Upgraded Countertops, Wainscotting, Walk-in Closet(s), Wood Floors
Hot Water Electric
Heating Forced Air
Cooling Central A/C
Flooring Bamboo, Carpet, Ceramic Tile, Hardwood
Fireplaces Number 1
Fireplaces Type Corner, Wood
Fireplace Y
Heat Source Natural Gas
Laundry Main Floor
Exterior
Exterior Feature Patio(s), Deck(s)
Garage Additional Storage Area, Garage - Front Entry, Garage Door Opener, Inside Access, Oversized
Garage Spaces 4.0
Fence Fully, Privacy
Waterfront N
Water Access N
Accessibility None
Porch Patio(s), Deck(s)
Attached Garage 1
Total Parking Spaces 4
Garage Y
Building
Lot Description Front Yard, Landscaping, Level, Private, Rear Yard, SideYard(s)
Story 1
Foundation Crawl Space
Sewer Public Sewer
Water Public
Architectural Style Ranch/Rambler
Level or Stories 1
Additional Building Above Grade, Below Grade
New Construction N
Schools
Elementary Schools Chews
Middle Schools Glen Landing M.S.
High Schools Highland Regional
School District Gloucester Township Public Schools
Others
Senior Community No
Tax ID 15-09105-00002
Ownership Fee Simple
SqFt Source Assessor
Special Listing Condition Standard
Read Less Info
Want to know what your home might be worth? Contact us for a FREE valuation!

Our team is ready to help you sell your home for the highest possible price ASAP

Bought with Steven Kempton • RE/MAX Community-Williamstown

"My job is to find and attract mastery-based agents to the office, protect the culture, and make sure everyone is happy! "







