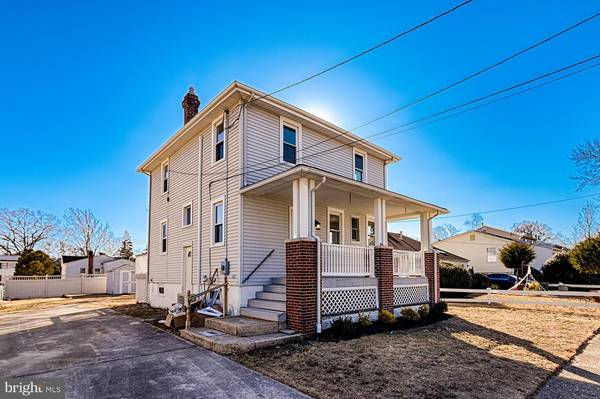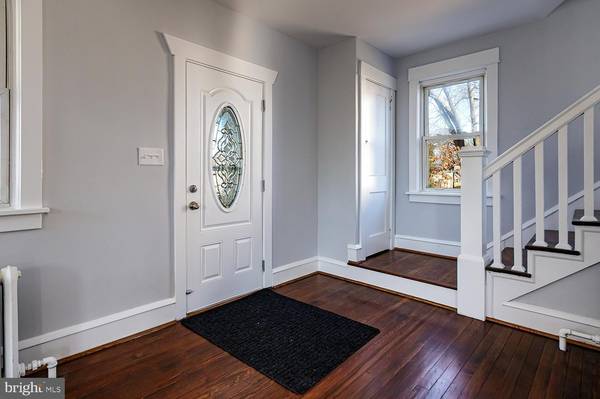$275,000
$274,900
For more information regarding the value of a property, please contact us for a free consultation.
3 Beds
1 Bath
1,400 SqFt
SOLD DATE : 02/28/2023
Key Details
Sold Price $275,000
Property Type Single Family Home
Sub Type Detached
Listing Status Sold
Purchase Type For Sale
Square Footage 1,400 sqft
Price per Sqft $196
Subdivision Iron Rock
MLS Listing ID NJCD2039376
Sold Date 02/28/23
Style Mid-Century Modern
Bedrooms 3
Full Baths 1
HOA Y/N N
Abv Grd Liv Area 1,400
Originating Board BRIGHT
Year Built 1939
Annual Tax Amount $5,828
Tax Year 2022
Lot Size 5,502 Sqft
Acres 0.13
Lot Dimensions 55.00 x 100.00
Property Description
You’re going to love the updates of this 3 bedroom “farm-colonial”. The covered front porch welcomes you and you’ll enter to beautiful refinished natural hardwood floors and a large living room that opens to an oversized dining room. The dining room and kitchen are fully open creating a large social space for family time and entertaining. You are going to love the completely remodeled kitchen -nothing was overlooked with all new cabinetry and hardware, granite countertops, and all new appliances. This kitchen provides plenty of counter space with a peninsula for counter stools and the cabinets feature soft close drawers and pot drawers – plenty of space for all your storage needs. A light grey tile backsplash and stainless range hood and appliances complement the warm grey cabinets. This kitchen is what you’ve been looking for! Upstairs, with original wood banister and flooring, are three bedrooms and a fully renovated bath with a new tile surround, flooring and vanity. Every room has been painted and the hardwood floors upstairs and on main level have been refinished in a warm chestnut to contrast the rooms. There is a deck off the kitchen, a patio and a nice sized backyard ready for you to enjoy. There is off-street parking with a multi-car driveway with a side door to the home and full basement; the basement adds storage and has convenient laundry hook-up. The basement can also be accessed from within the home. This home is conveniently located down the road from the Pennsauken CC and near Rte 38 and the Cherry Hill Mall. A must see!
Location
State NJ
County Camden
Area Pennsauken Twp (20427)
Zoning RES
Rooms
Basement Full
Interior
Hot Water Natural Gas
Heating Baseboard - Hot Water
Cooling Ductless/Mini-Split
Equipment Built-In Microwave, Built-In Range, Oven - Self Cleaning, Range Hood, Refrigerator
Appliance Built-In Microwave, Built-In Range, Oven - Self Cleaning, Range Hood, Refrigerator
Heat Source Natural Gas
Exterior
Waterfront N
Water Access N
Accessibility None
Garage N
Building
Story 2
Foundation Block
Sewer Public Sewer
Water Public
Architectural Style Mid-Century Modern
Level or Stories 2
Additional Building Above Grade, Below Grade
New Construction N
Schools
School District Pennsauken Township Public Schools
Others
Senior Community No
Tax ID 27-03808-00014
Ownership Fee Simple
SqFt Source Assessor
Special Listing Condition Standard
Read Less Info
Want to know what your home might be worth? Contact us for a FREE valuation!

Our team is ready to help you sell your home for the highest possible price ASAP

Bought with Richard Rodriguez • Graham/Hearst Real Estate Company

"My job is to find and attract mastery-based agents to the office, protect the culture, and make sure everyone is happy! "







