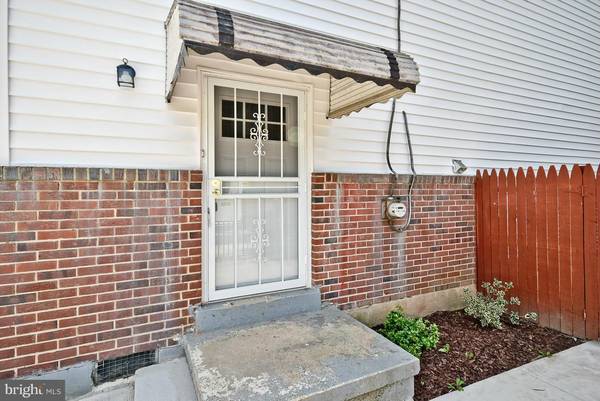$275,000
$279,900
1.8%For more information regarding the value of a property, please contact us for a free consultation.
3 Beds
2 Baths
1,288 SqFt
SOLD DATE : 02/28/2023
Key Details
Sold Price $275,000
Property Type Townhouse
Sub Type End of Row/Townhouse
Listing Status Sold
Purchase Type For Sale
Square Footage 1,288 sqft
Price per Sqft $213
Subdivision Holly Park
MLS Listing ID MDPG2058996
Sold Date 02/28/23
Style Colonial
Bedrooms 3
Full Baths 1
Half Baths 1
HOA Y/N N
Abv Grd Liv Area 1,288
Originating Board BRIGHT
Year Built 1961
Annual Tax Amount $4,414
Tax Year 2023
Property Description
The Welcome Home $10K Grant available for down payment and/or closing costs, restrictions apply, contact your agent for more info. buyer nonperformance could be your chance! BEAUTIFULLY & RECENTLY RENOVATED DUPLEX WITH 3BR & 1.5BA. NEWER EVERYTHING INCLUDING HVAC, H20 HEATER, KITCHEN (INCLUDING ALL MATCHING APPLIANCES, GRANITE, MAPLE SPICE CABINETS), BRAND NEW CARPETS & NEW DESIGNER PAINT, CONCRETE PATIO, LUXURY VINYL PLANK FLOORING, WASHER/DRYER, CEILING FANS, ETC. WELL APPOINTED NEWER FULL BATH UPSTAIRS & HALF BATH ON MAIN LEVEL. no basement. PRIVATE OFF STREET PARKING & FENCED IN BACK YARD WITH SHED.
Location
State MD
County Prince Georges
Zoning RESIDENTIAL
Rooms
Other Rooms Living Room, Dining Room, Primary Bedroom, Bedroom 2, Bedroom 3, Kitchen, Foyer, Breakfast Room
Interior
Interior Features Kitchen - Eat-In, Combination Dining/Living, Upgraded Countertops, Wood Floors, Floor Plan - Open, Floor Plan - Traditional
Hot Water Natural Gas
Heating Forced Air
Cooling Central A/C
Flooring Laminate Plank, Carpet, Ceramic Tile
Equipment Refrigerator, Dishwasher, Disposal, Dryer, Exhaust Fan, Microwave, Oven/Range - Gas, Washer, Water Heater
Fireplace N
Appliance Refrigerator, Dishwasher, Disposal, Dryer, Exhaust Fan, Microwave, Oven/Range - Gas, Washer, Water Heater
Heat Source Natural Gas
Laundry Has Laundry, Dryer In Unit, Washer In Unit
Exterior
Exterior Feature Patio(s)
Garage Spaces 3.0
Waterfront N
Water Access N
Accessibility None
Porch Patio(s)
Total Parking Spaces 3
Garage N
Building
Story 2
Foundation Concrete Perimeter, Block
Sewer Public Sewer
Water Public
Architectural Style Colonial
Level or Stories 2
Additional Building Above Grade
Structure Type Dry Wall
New Construction N
Schools
Elementary Schools Carmody Hills
Middle Schools G. James Gholson
High Schools Fairmont Heights
School District Prince George'S County Public Schools
Others
Pets Allowed Y
Senior Community No
Tax ID 17181985985
Ownership Other
Security Features Window Grills
Acceptable Financing FHA, VA, Conventional
Listing Terms FHA, VA, Conventional
Financing FHA,VA,Conventional
Special Listing Condition Standard
Pets Description No Pet Restrictions
Read Less Info
Want to know what your home might be worth? Contact us for a FREE valuation!

Our team is ready to help you sell your home for the highest possible price ASAP

Bought with Cornell W Walker • Walker Realtors

"My job is to find and attract mastery-based agents to the office, protect the culture, and make sure everyone is happy! "







