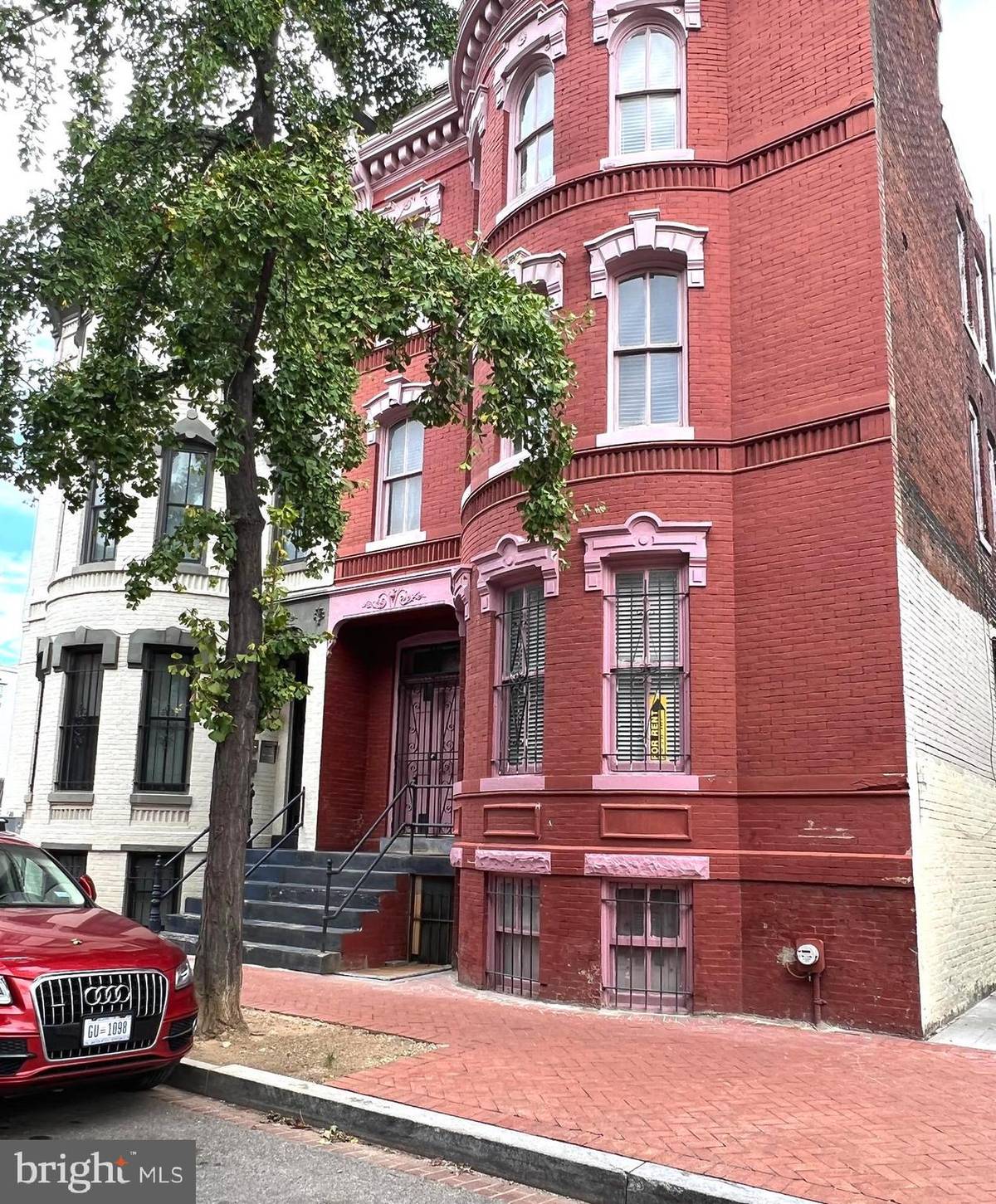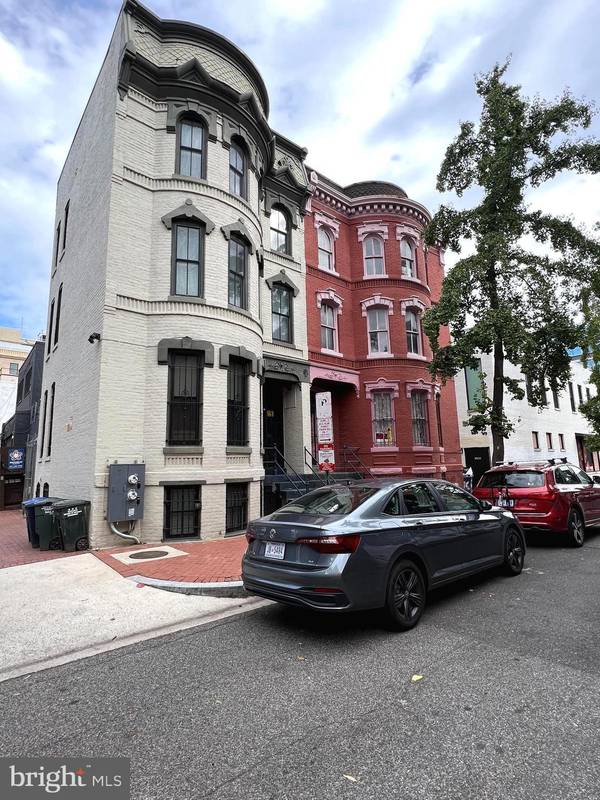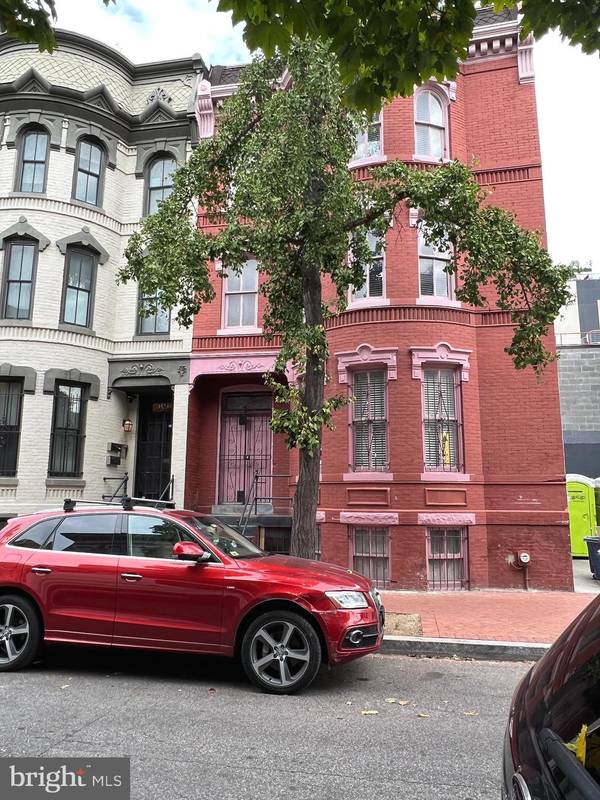$1,100,000
$1,200,000
8.3%For more information regarding the value of a property, please contact us for a free consultation.
3 Beds
3 Baths
1,950 SqFt
SOLD DATE : 02/24/2023
Key Details
Sold Price $1,100,000
Property Type Single Family Home
Sub Type Twin/Semi-Detached
Listing Status Sold
Purchase Type For Sale
Square Footage 1,950 sqft
Price per Sqft $564
Subdivision 14Th Street Corridor
MLS Listing ID DCDC2071438
Sold Date 02/24/23
Style Federal
Bedrooms 3
Full Baths 3
HOA Y/N N
Abv Grd Liv Area 1,950
Originating Board BRIGHT
Year Built 1895
Annual Tax Amount $29,881
Tax Year 2022
Lot Size 635 Sqft
Acres 0.01
Property Description
A diamond in the rough that has so many unique features that catch the eye. Located in the booming 14th Street Corridor/Logan Circle area, this four level, three bedroom, three full bath home awaits its new investors or owners. With some MINOR UPDATES such as full baths, laminate flooring, six panel closet doors, water heater, etc. this a great investment property for those with imagination or buyers that want to create their own space.
High ceilings are throughout the home. As you enter, the laminate hardwood floors throughout the foyer, living and dining room bring beauty and charm. The curved stairs lead to the second level that has two additional bedrooms with laminate hardwood flooring, an updated full bath featuring a tub/shower combo and linen closet. The third level has an additional bedroom with laminate flooring, full bath with tub/shower combo and full eat in kitchen with gas stove, double sink and refrigerator. Stairs on this level will lead to the roof top for a great view.
The lower level partially finished basement has a partially finished full bath, with tub/shower combo, utility room, washer/dryer hook up and bonus room. Home is close to shopping, metro and more. Home sold in "AS IS" condition.
Location
State DC
County Washington
Zoning ARTS-3
Rooms
Other Rooms Living Room, Dining Room, Bedroom 2, Bedroom 3, Kitchen, Foyer, Bedroom 1, Utility Room, Bonus Room, Full Bath
Basement English, Daylight, Partial, Partially Finished
Interior
Interior Features Breakfast Area, Ceiling Fan(s), Curved Staircase, Dining Area
Hot Water Natural Gas
Heating Radiator
Cooling Ceiling Fan(s)
Equipment Exhaust Fan, Range Hood, Refrigerator, Stove, Washer/Dryer Hookups Only, Water Heater
Fireplace N
Appliance Exhaust Fan, Range Hood, Refrigerator, Stove, Washer/Dryer Hookups Only, Water Heater
Heat Source Natural Gas
Laundry Hookup, Lower Floor
Exterior
Waterfront N
Water Access N
Accessibility None
Garage N
Building
Story 4
Foundation Brick/Mortar
Sewer Public Sewer
Water Public
Architectural Style Federal
Level or Stories 4
Additional Building Above Grade, Below Grade
New Construction N
Schools
School District District Of Columbia Public Schools
Others
Senior Community No
Tax ID 0208//0809
Ownership Fee Simple
SqFt Source Assessor
Acceptable Financing Conventional, Cash
Listing Terms Conventional, Cash
Financing Conventional,Cash
Special Listing Condition Standard
Read Less Info
Want to know what your home might be worth? Contact us for a FREE valuation!

Our team is ready to help you sell your home for the highest possible price ASAP

Bought with Khalida Bajwa • Century 21 Redwood Realty

"My job is to find and attract mastery-based agents to the office, protect the culture, and make sure everyone is happy! "







