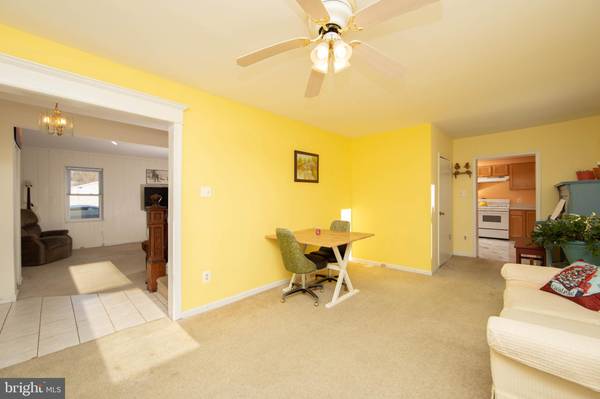$230,500
$228,362
0.9%For more information regarding the value of a property, please contact us for a free consultation.
3 Beds
2 Baths
2,184 SqFt
SOLD DATE : 02/17/2023
Key Details
Sold Price $230,500
Property Type Single Family Home
Sub Type Detached
Listing Status Sold
Purchase Type For Sale
Square Footage 2,184 sqft
Price per Sqft $105
Subdivision None Available
MLS Listing ID NJCD2038430
Sold Date 02/17/23
Style Dutch
Bedrooms 3
Full Baths 2
HOA Y/N N
Abv Grd Liv Area 2,184
Originating Board BRIGHT
Year Built 1890
Annual Tax Amount $5,895
Tax Year 2022
Lot Size 0.260 Acres
Acres 0.26
Lot Dimensions 75.00 x 150.00
Property Description
This Quaint Dutch Colonial has a gambrel roof, overhanging curved eves and a covered front porch. As you enter this home you are greeted with the Family Room on one side and the Living Room which could also be an office, formal dining room or whatever will fit your needs. Through the Family Room is the spacious eat in Kitchen which extends from one side of the house to the other, great for entertaining. The Laundry Room and a full Bathroom also occupies this floor. Upstairs there are 3 Bedrooms and a full bath as well. In the Basement there is an unfinished section great for storage or waiting for your finishing touches. Additionally, there is a room that is finished that could be used as a bedroom, office, or an exercise room. Enjoy the fenced in rear yard and the covered patio for all of those outside gatherings and for those cooler nights take advantage of the firepit. The oversized driveway allows for turning around and can accommodate multiple cars. Get the benefit of the huge savings due to the solar panels as they are not leased they are owned and are approximately 5 years old. This home is being sold in "as-is" condition and the seller is including a 1 year home warranty.
Location
State NJ
County Camden
Area Berlin Twp (20406)
Zoning R2
Rooms
Other Rooms Living Room, Primary Bedroom, Bedroom 2, Kitchen, Family Room, Bedroom 1, Attic
Basement Full, Partially Finished
Interior
Interior Features Ceiling Fan(s), Kitchen - Eat-In, Attic, Carpet, Family Room Off Kitchen, Pantry, Tub Shower
Hot Water Natural Gas
Heating Forced Air
Cooling Central A/C
Flooring Fully Carpeted, Vinyl, Tile/Brick
Equipment Disposal
Fireplace N
Window Features Replacement
Appliance Disposal
Heat Source Natural Gas
Laundry Main Floor
Exterior
Exterior Feature Patio(s), Porch(es)
Fence Vinyl
Utilities Available Cable TV
Waterfront N
Water Access N
Roof Type Pitched,Shingle
Accessibility None
Porch Patio(s), Porch(es)
Garage N
Building
Story 2
Foundation Brick/Mortar
Sewer Public Sewer
Water Public
Architectural Style Dutch
Level or Stories 2
Additional Building Above Grade, Below Grade
New Construction N
Schools
School District Berlin Township Public Schools
Others
Senior Community No
Tax ID 06-01405-00006 01
Ownership Fee Simple
SqFt Source Estimated
Acceptable Financing Conventional, VA
Listing Terms Conventional, VA
Financing Conventional,VA
Special Listing Condition Standard
Read Less Info
Want to know what your home might be worth? Contact us for a FREE valuation!

Our team is ready to help you sell your home for the highest possible price ASAP

Bought with Walter Vayo • BHHS Fox & Roach-Medford

"My job is to find and attract mastery-based agents to the office, protect the culture, and make sure everyone is happy! "







