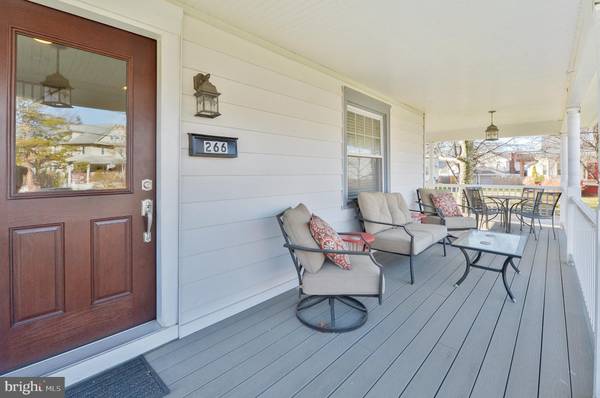$510,000
$475,000
7.4%For more information regarding the value of a property, please contact us for a free consultation.
4 Beds
3 Baths
1,976 SqFt
SOLD DATE : 01/31/2023
Key Details
Sold Price $510,000
Property Type Single Family Home
Sub Type Detached
Listing Status Sold
Purchase Type For Sale
Square Footage 1,976 sqft
Price per Sqft $258
Subdivision None Available
MLS Listing ID NJCD2039900
Sold Date 01/31/23
Style Colonial
Bedrooms 4
Full Baths 2
Half Baths 1
HOA Y/N N
Abv Grd Liv Area 1,976
Originating Board BRIGHT
Year Built 1903
Annual Tax Amount $10,348
Tax Year 2021
Lot Size 10,890 Sqft
Acres 0.25
Lot Dimensions 85.76 x 0.00
Property Description
PLEASE NOTE: Please schedule your appointment no later than Friday, December 23. Seller will be making a decision by end of the day. Awesome News! The home you’ve wished and hoped for in 2022 is here and ready to make your Holiday Wishes come true! Our 4 BR, 2.5 BA Classic Colonial is even more spectacular than when it enjoyed a top to bottom renovation in 2011-2012! Enter the fabulous wraparound porch to a new custom front door and be impressed with the impressive, open-concept main floor with gleaming hardwood flooring and recessed lighting. Everything on the main floor is seamless with the Living Room flowing to the Dining Room and Kitchen. You’ll enjoy the beautiful, upgraded kitchen with breakfast bar, custom Cherry cabinetry, GE stainless steel appliances, and a large pantry closet. Three bedrooms await on the 2nd floor with fresh paint and new carpeting. A laundry closet with stackable front-loading washer/dryer and updated main bathroom with new vanity sink complete the 2nd floor. Last, but not lease, your private hide-a-way en Suite awaits on the 3rd floor featuring wall-to-wall carpeting, a stunning Primary Bath with glass doors, and large walk-in closet. Did I mention a brand-new hot water heater, newer A/C condenser, light fixtures, all exterior doors replaced, a full unfinished basement that could add additional living space (and there is an “as-is” half bath hidden away behind a door if you have a mind to renovate!), a 2-car garage, and you’re three homes away from to fabulous Knight Park? You can walk anywhere in town from the Knight Park to Haddon Ave shops & restaurants, to the famous Farmer Market. You don’t want to miss this opportunity to own special home! Even though you may be busy with the Holidays, you need to schedule an appointment very soon!
Location
State NJ
County Camden
Area Collingswood Boro (20412)
Zoning RES
Rooms
Other Rooms Living Room, Dining Room, Primary Bedroom, Bedroom 2, Bedroom 3, Kitchen, Foyer, Bedroom 1, Other, Bathroom 1, Primary Bathroom
Basement Full, Unfinished
Interior
Interior Features Kitchen - Eat-In, Attic/House Fan, Carpet, Ceiling Fan(s), Combination Dining/Living, Combination Kitchen/Dining, Floor Plan - Open, Kitchen - Island, Pantry, Primary Bath(s), Recessed Lighting, Tub Shower, Upgraded Countertops, Walk-in Closet(s), Window Treatments, Wood Floors
Hot Water Natural Gas
Cooling Central A/C
Flooring Ceramic Tile, Carpet, Hardwood
Equipment Built-In Microwave, Built-In Range, Dishwasher, Disposal, Dryer, Icemaker, Oven - Self Cleaning, Oven/Range - Electric, Refrigerator, Stainless Steel Appliances, Washer, Washer - Front Loading, Dryer - Front Loading, Washer/Dryer Stacked, Water Heater
Fireplace N
Window Features Double Hung,Replacement
Appliance Built-In Microwave, Built-In Range, Dishwasher, Disposal, Dryer, Icemaker, Oven - Self Cleaning, Oven/Range - Electric, Refrigerator, Stainless Steel Appliances, Washer, Washer - Front Loading, Dryer - Front Loading, Washer/Dryer Stacked, Water Heater
Heat Source Natural Gas
Laundry Upper Floor
Exterior
Exterior Feature Wrap Around, Porch(es)
Garage Garage - Front Entry
Garage Spaces 4.0
Utilities Available Cable TV
Waterfront N
Water Access N
Accessibility None
Porch Wrap Around, Porch(es)
Total Parking Spaces 4
Garage Y
Building
Lot Description Corner
Story 3
Foundation Block
Sewer Public Sewer
Water Public
Architectural Style Colonial
Level or Stories 3
Additional Building Above Grade, Below Grade
New Construction N
Schools
Middle Schools Collingswood M.S.
High Schools Collingswood Senior H.S.
School District Collingswood Borough Public Schools
Others
Senior Community No
Tax ID 12-00134-00003
Ownership Fee Simple
SqFt Source Estimated
Acceptable Financing Conventional, FHA, VA, Cash
Listing Terms Conventional, FHA, VA, Cash
Financing Conventional,FHA,VA,Cash
Special Listing Condition Standard
Read Less Info
Want to know what your home might be worth? Contact us for a FREE valuation!

Our team is ready to help you sell your home for the highest possible price ASAP

Bought with Karli Cinelli • EXP Realty, LLC

"My job is to find and attract mastery-based agents to the office, protect the culture, and make sure everyone is happy! "







