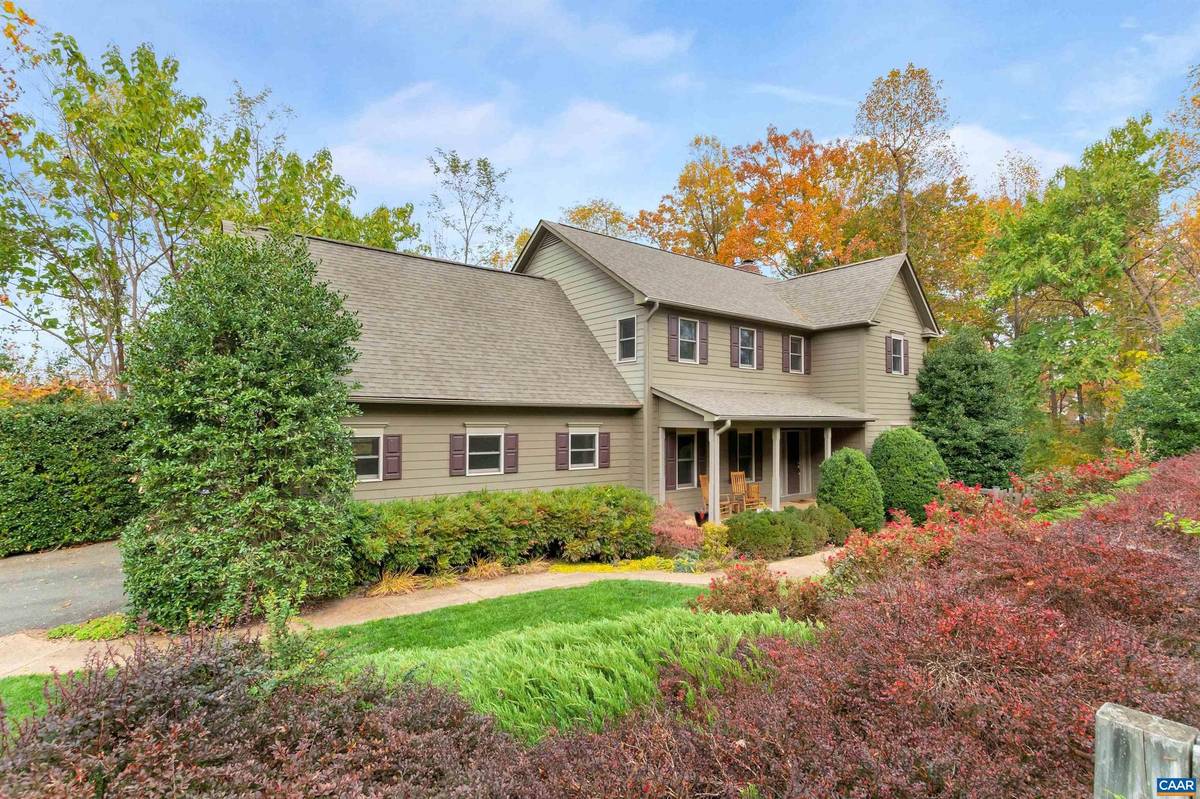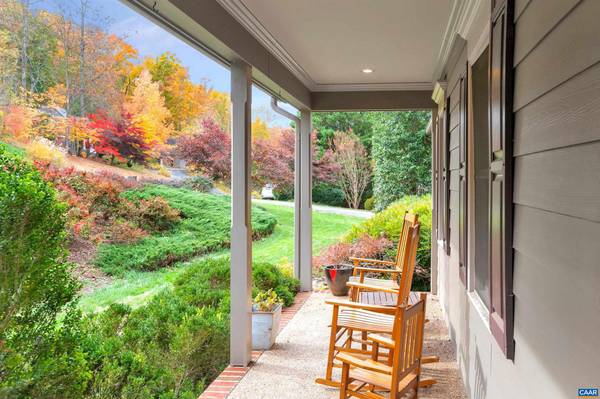$600,000
$625,000
4.0%For more information regarding the value of a property, please contact us for a free consultation.
4 Beds
4 Baths
3,888 SqFt
SOLD DATE : 01/11/2023
Key Details
Sold Price $600,000
Property Type Single Family Home
Sub Type Detached
Listing Status Sold
Purchase Type For Sale
Square Footage 3,888 sqft
Price per Sqft $154
Subdivision Mill Creek South
MLS Listing ID 636330
Sold Date 01/11/23
Style Other
Bedrooms 4
Full Baths 3
Half Baths 1
HOA Fees $10/ann
HOA Y/N Y
Abv Grd Liv Area 2,808
Originating Board CAAR
Year Built 2010
Annual Tax Amount $4,275
Tax Year 2022
Lot Size 0.370 Acres
Acres 0.37
Property Description
This is a wonderfully unique home in Mill Creek South. This home has many fine features including hardwood flooring, 4 bedrooms, 3.5 bathrooms, a spacious 2 car garage, great room with surround sound and gas log fireplace, formal living room, and a chef?s dream kitchen that opens to great room and has a breakfast bar, food prep island, and granite counter tops. The primary suite is over 800 square feet and a retreat in itself with sitting area, 2 large walk in closets and gas fireplace. Lower level is a walk out basement with a bedroom, full bathroom and recreation room with wood burning stove, perfect for guests and/or kids.,Granite Counter,Maple Cabinets,Fireplace in Great Room,Fireplace in Master Bedroom,Fireplace in Rec Room
Location
State VA
County Albemarle
Zoning PRD
Rooms
Other Rooms Living Room, Dining Room, Primary Bedroom, Kitchen, Great Room, Laundry, Recreation Room, Utility Room, Primary Bathroom, Full Bath, Half Bath, Additional Bedroom
Basement Full, Heated, Interior Access, Outside Entrance, Walkout Level
Interior
Interior Features Skylight(s), Walk-in Closet(s), WhirlPool/HotTub, Stove - Wood, Breakfast Area, Kitchen - Eat-In, Kitchen - Island, Pantry, Primary Bath(s)
Heating Central, Forced Air, Heat Pump(s)
Cooling Central A/C
Flooring Carpet, Ceramic Tile, Wood
Fireplaces Number 3
Fireplaces Type Gas/Propane
Equipment Washer/Dryer Hookups Only, Dishwasher, Oven/Range - Gas, Microwave
Fireplace Y
Appliance Washer/Dryer Hookups Only, Dishwasher, Oven/Range - Gas, Microwave
Heat Source Natural Gas
Exterior
Garage Garage - Side Entry, Oversized
Fence Other
Amenities Available Tot Lots/Playground
Accessibility None
Garage Y
Building
Lot Description Landscaping
Story 2
Foundation Concrete Perimeter
Sewer Public Sewer
Water Public
Architectural Style Other
Level or Stories 2
Additional Building Above Grade, Below Grade
Structure Type 9'+ Ceilings
New Construction N
Schools
Middle Schools Walton
High Schools Monticello
School District Albemarle County Public Schools
Others
Ownership Other
Special Listing Condition Standard
Read Less Info
Want to know what your home might be worth? Contact us for a FREE valuation!

Our team is ready to help you sell your home for the highest possible price ASAP

Bought with LINDA D FINKEL • 1ST DOMINION REALTY INC-CHARLOTTESVILLE

"My job is to find and attract mastery-based agents to the office, protect the culture, and make sure everyone is happy! "







