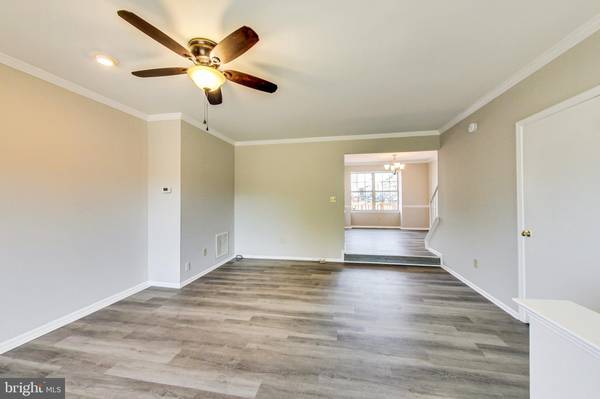$395,000
$390,000
1.3%For more information regarding the value of a property, please contact us for a free consultation.
3 Beds
3 Baths
1,614 SqFt
SOLD DATE : 01/11/2023
Key Details
Sold Price $395,000
Property Type Townhouse
Sub Type Interior Row/Townhouse
Listing Status Sold
Purchase Type For Sale
Square Footage 1,614 sqft
Price per Sqft $244
Subdivision Quail Hollow
MLS Listing ID VAPW2039254
Sold Date 01/11/23
Style Traditional
Bedrooms 3
Full Baths 2
Half Baths 1
HOA Fees $72/mo
HOA Y/N Y
Abv Grd Liv Area 1,294
Originating Board BRIGHT
Year Built 1988
Annual Tax Amount $3,519
Tax Year 2022
Lot Size 1,498 Sqft
Acres 0.03
Property Description
JUST RENOVATED! This 3 BR/2.5BA interior unit townhouse has just undergone a refresh. Improvements include new roof, exterior/interior paint, new decking, new LVP flooring on the main floor, new carpet upstairs and down, and new bath vanities and fixtures. Come inside to a nice-sized living room, main-level powder room and a kitchen with a separate dining area and access the rear deck offering a great outdoor living space in the summer months. Upstairs you will find a spacious primary bedroom and private bath with a stall shower. Two additional bedrooms share the hall bath with a tub shower. Don't miss the partially finished walkout basement including a family room, laundry room, and storage/flex room. Step outside to a private, fenced backyard. Conveniently located near downtown Manassas, commuter routes, shopping and schools, not-to-mention an easy walk to the park! 2 assigned parking spaces and additional guest parking available. Sold strictly 'as is'. View 3D Virtual Tour for more photos.
Location
State VA
County Prince William
Zoning R6
Rooms
Other Rooms Living Room, Dining Room, Primary Bedroom, Bedroom 2, Bedroom 3, Kitchen, Family Room, Laundry, Storage Room, Primary Bathroom, Full Bath, Half Bath
Basement Connecting Stairway, Walkout Level, Partially Finished
Interior
Interior Features Ceiling Fan(s), Dining Area, Kitchen - Table Space, Stall Shower, Tub Shower
Hot Water Natural Gas
Heating Forced Air
Cooling Central A/C, Ceiling Fan(s)
Flooring Luxury Vinyl Plank, Carpet
Equipment Dishwasher, Disposal, Oven/Range - Electric, Range Hood, Refrigerator, Washer, Dryer
Appliance Dishwasher, Disposal, Oven/Range - Electric, Range Hood, Refrigerator, Washer, Dryer
Heat Source Natural Gas
Laundry Basement
Exterior
Exterior Feature Deck(s)
Parking On Site 2
Fence Wood, Rear
Utilities Available Cable TV Available, Natural Gas Available, Phone Available, Sewer Available, Water Available
Amenities Available Reserved/Assigned Parking, Tot Lots/Playground
Waterfront N
Water Access N
Accessibility None
Porch Deck(s)
Garage N
Building
Story 3
Foundation Concrete Perimeter
Sewer Public Sewer
Water Public
Architectural Style Traditional
Level or Stories 3
Additional Building Above Grade, Below Grade
New Construction N
Schools
Elementary Schools Yorkshire
Middle Schools Parkside
High Schools Osbourn
School District Prince William County Public Schools
Others
HOA Fee Include Management,Road Maintenance,Snow Removal,Common Area Maintenance
Senior Community No
Tax ID 7897-03-4193
Ownership Fee Simple
SqFt Source Assessor
Acceptable Financing Cash, Conventional, FHA, VA
Listing Terms Cash, Conventional, FHA, VA
Financing Cash,Conventional,FHA,VA
Special Listing Condition Standard
Read Less Info
Want to know what your home might be worth? Contact us for a FREE valuation!

Our team is ready to help you sell your home for the highest possible price ASAP

Bought with Noe Villatoro • Samson Properties

"My job is to find and attract mastery-based agents to the office, protect the culture, and make sure everyone is happy! "







