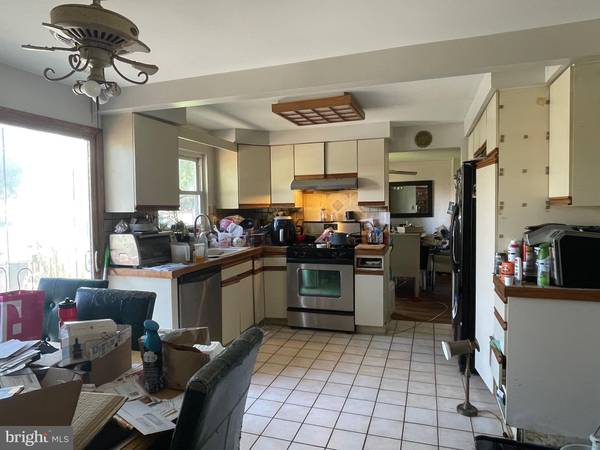$260,000
$235,000
10.6%For more information regarding the value of a property, please contact us for a free consultation.
4 Beds
2 Baths
2,002 SqFt
SOLD DATE : 09/08/2022
Key Details
Sold Price $260,000
Property Type Single Family Home
Sub Type Detached
Listing Status Sold
Purchase Type For Sale
Square Footage 2,002 sqft
Price per Sqft $129
Subdivision Millbridge
MLS Listing ID NJCD2032126
Sold Date 09/08/22
Style Contemporary
Bedrooms 4
Full Baths 1
Half Baths 1
HOA Y/N N
Abv Grd Liv Area 2,002
Originating Board BRIGHT
Year Built 1973
Annual Tax Amount $9,232
Tax Year 2020
Lot Size 9,374 Sqft
Acres 0.22
Lot Dimensions 75.00 x 125.00
Property Description
This is pre foreclosure
Opportunity awaits in Millbridge! Ready for new owners to bring back to life! Four bedrooms, two baths one half bath with 2100sf of living space! Finished basement also! Underground pool needs some TLC also. Contemporary style home with carpet and wood floors throughout. Full of potential! Sold AS-IS. Buyer is responsible for CO. Needs some TLC. Seller still lives there but will be leaving upon sale. Contact us today to make your appointment.
WATCH YOUR STEPS in and outside
Location
State NJ
County Camden
Area Gloucester Twp (20415)
Zoning RES
Rooms
Other Rooms Primary Bedroom, Bedroom 2, Bedroom 3, Bedroom 1
Basement Fully Finished
Interior
Hot Water Natural Gas
Heating Forced Air
Cooling Central A/C
Heat Source Central
Laundry Main Floor
Exterior
Fence Rear
Waterfront N
Water Access N
Roof Type Shingle
Accessibility None
Garage N
Building
Story 2
Foundation Block, Brick/Mortar
Sewer Public Sewer
Water Public
Architectural Style Contemporary
Level or Stories 2
Additional Building Above Grade, Below Grade
New Construction N
Schools
High Schools Highland
School District Black Horse Pike Regional Schools
Others
Senior Community No
Tax ID 15-11108-00011
Ownership Fee Simple
SqFt Source Assessor
Acceptable Financing Cash, Conventional, FHA 203(k)
Listing Terms Cash, Conventional, FHA 203(k)
Financing Cash,Conventional,FHA 203(k)
Special Listing Condition In Foreclosure
Read Less Info
Want to know what your home might be worth? Contact us for a FREE valuation!

Our team is ready to help you sell your home for the highest possible price ASAP

Bought with MICHAEL TRAMPE • EXP Realty, LLC

"My job is to find and attract mastery-based agents to the office, protect the culture, and make sure everyone is happy! "







