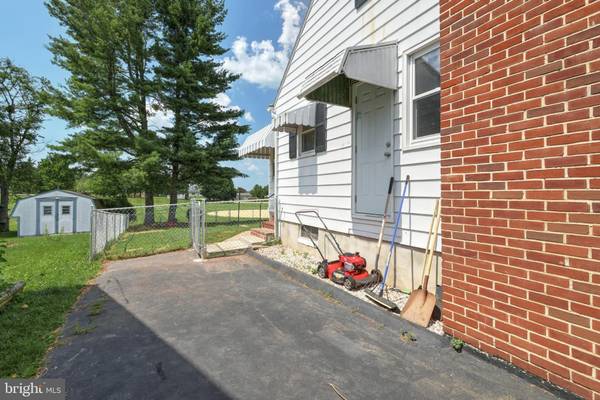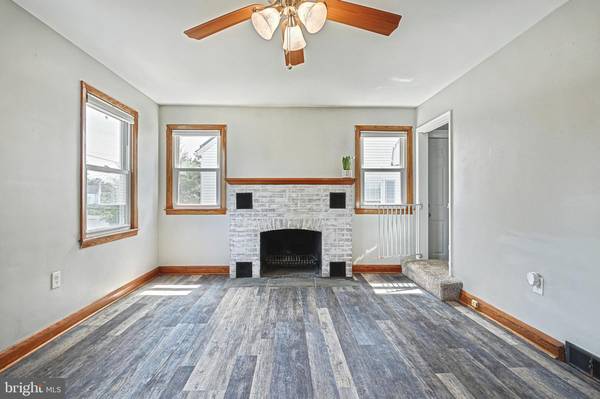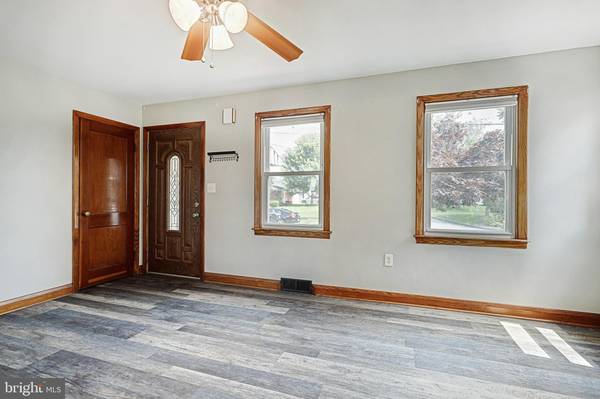$255,000
$264,900
3.7%For more information regarding the value of a property, please contact us for a free consultation.
3 Beds
1 Bath
1,296 SqFt
SOLD DATE : 09/02/2022
Key Details
Sold Price $255,000
Property Type Single Family Home
Sub Type Detached
Listing Status Sold
Purchase Type For Sale
Square Footage 1,296 sqft
Price per Sqft $196
Subdivision None Available
MLS Listing ID MDCR2009590
Sold Date 09/02/22
Style Cape Cod
Bedrooms 3
Full Baths 1
HOA Y/N N
Abv Grd Liv Area 1,296
Originating Board BRIGHT
Year Built 1950
Annual Tax Amount $2,466
Tax Year 2021
Lot Size 6,250 Sqft
Acres 0.14
Property Description
Charming Cape Cod in Taneytown. The home has 3 bedrooms with the possibility of a 4th and 1 bathroom. The main level has a living room with a wood-burning fireplace, a separate dining room and an updated kitchen with granite countertops, single deep sink with gooseneck faucet, newer appliances. There is a mudroom off the back of the house that takes you out into the backyard. There are two bedrooms and the full bath. Life-proof flooring throughout the main level. The 2nd level has the third bedroom with bonus space that could be used as a 4th bedroom or an office area. Wall-to-wall carpet throughout 2nd level. Full unfinished basement which includes the laundry and additional storage. Updated windows throughout. The roof is 7 years old. The backyard is fully fenced. This cute charmer backs up to Robert Mill Park which has a skate park, softball fields, a playground area and soccer fields.
Location
State MD
County Carroll
Zoning RES
Rooms
Other Rooms Living Room, Dining Room, Bedroom 3, Kitchen, Office
Basement Full, Outside Entrance, Unfinished
Main Level Bedrooms 2
Interior
Interior Features Carpet, Ceiling Fan(s), Floor Plan - Open
Hot Water Electric
Heating Forced Air
Cooling Ceiling Fan(s), Central A/C
Fireplaces Number 1
Fireplaces Type Wood
Equipment Built-In Microwave, Dishwasher, Dryer - Electric, Exhaust Fan, Icemaker, Oven/Range - Electric, Washer, Water Heater
Fireplace Y
Appliance Built-In Microwave, Dishwasher, Dryer - Electric, Exhaust Fan, Icemaker, Oven/Range - Electric, Washer, Water Heater
Heat Source Oil
Laundry Basement
Exterior
Fence Chain Link
Waterfront N
Water Access N
Roof Type Shingle
Accessibility 2+ Access Exits
Garage N
Building
Lot Description Backs - Parkland, Front Yard, Rear Yard
Story 2
Foundation Block
Sewer Public Sewer
Water Public
Architectural Style Cape Cod
Level or Stories 2
Additional Building Above Grade, Below Grade
New Construction N
Schools
High Schools Francis Scott Key Senior
School District Carroll County Public Schools
Others
Senior Community No
Tax ID 0701018094
Ownership Fee Simple
SqFt Source Assessor
Acceptable Financing Cash, Conventional, FHA, VA, USDA
Listing Terms Cash, Conventional, FHA, VA, USDA
Financing Cash,Conventional,FHA,VA,USDA
Special Listing Condition Standard
Read Less Info
Want to know what your home might be worth? Contact us for a FREE valuation!

Our team is ready to help you sell your home for the highest possible price ASAP

Bought with Donna Sammarco • Coldwell Banker Realty

"My job is to find and attract mastery-based agents to the office, protect the culture, and make sure everyone is happy! "







