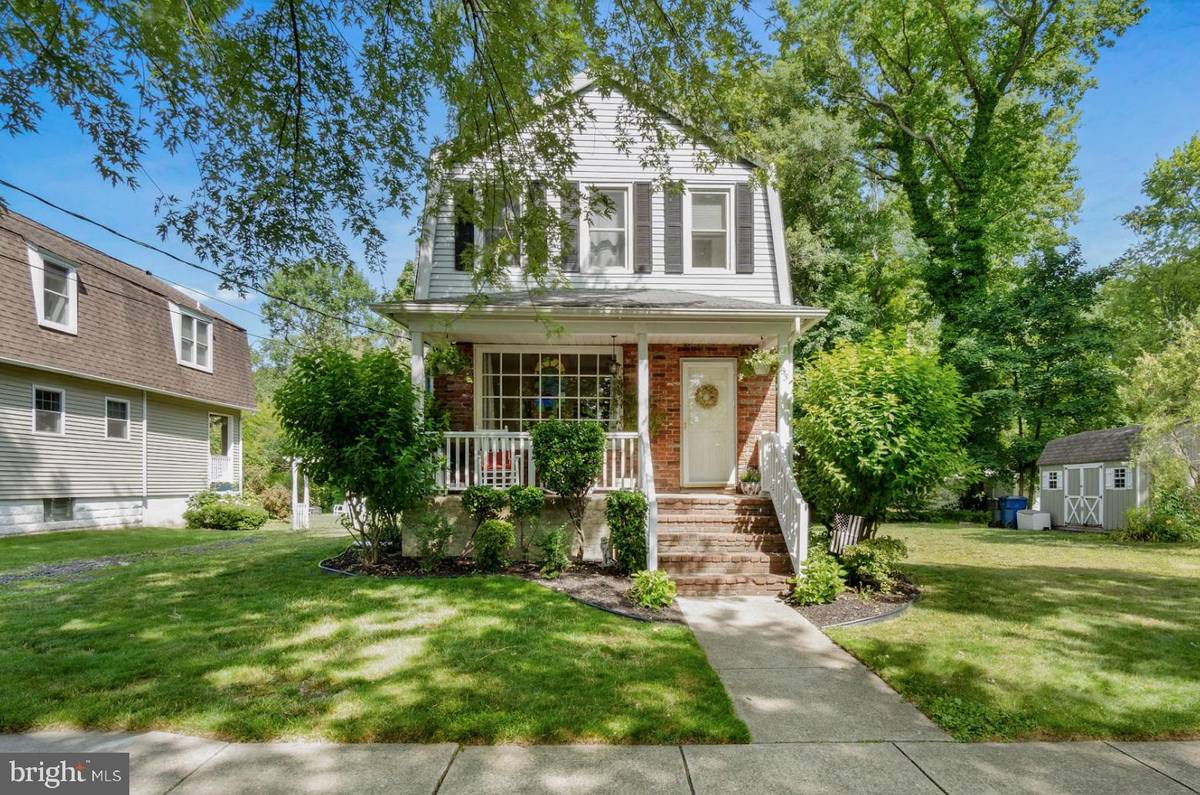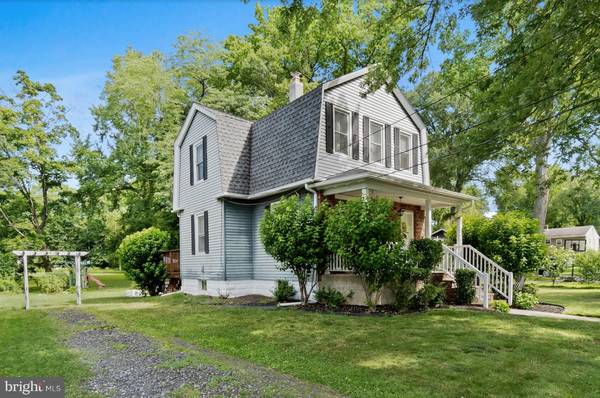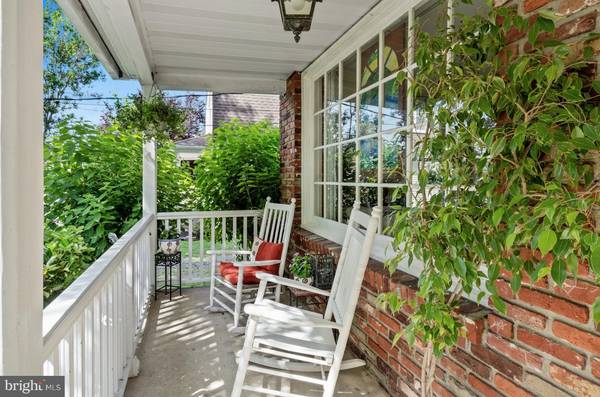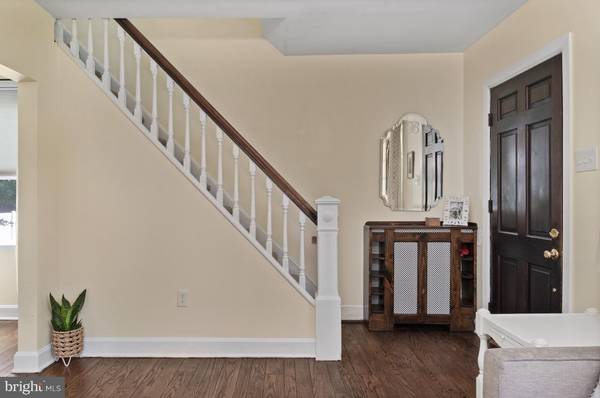$260,000
$245,000
6.1%For more information regarding the value of a property, please contact us for a free consultation.
3 Beds
1 Bath
1,104 SqFt
SOLD DATE : 07/29/2022
Key Details
Sold Price $260,000
Property Type Single Family Home
Sub Type Detached
Listing Status Sold
Purchase Type For Sale
Square Footage 1,104 sqft
Price per Sqft $235
Subdivision Kirkwood
MLS Listing ID NJCD2028728
Sold Date 07/29/22
Style Colonial,Traditional
Bedrooms 3
Full Baths 1
HOA Y/N N
Abv Grd Liv Area 1,104
Originating Board BRIGHT
Year Built 1932
Annual Tax Amount $5,929
Tax Year 2021
Lot Size 0.290 Acres
Acres 0.29
Lot Dimensions 100 x 125
Property Description
No more showings.
Charming, colonial home with tons of Character in the sought-after Kirkwood development. Located on a quiet Pristine, tree-lined road. Gorgeous hardwood Flooring throughout the Main floor (newly finished 2022). Solid wood banister leading upstairs to 3 Newly Carpeted (2022) bedrooms with New doors (2022). Renovated 2nd Floor bathroom (2018) and a New door (2022). Double-wide lot. Basement is Waterproofed with an exit to the Backyard. New Sump Pump (2021). Deck (12 x 11) right off the Kitchen overseeing the Quiet backyard with a cement patio. Perfect for those fantastic Summer nights! Speaking of perfect days and nights, check out the stone front porch. Newer rain Gutters, Newer heater, and New hot water heater (2022). Topping off the goodies - newer Anderson tilt-out windows (2017). New Garbage disposal (2022), Newer roof (2017). Can't beat the Property taxes! Top-rated school district. Dont miss this opportunity!
Location
State NJ
County Camden
Area Voorhees Twp (20434)
Zoning 100
Rooms
Other Rooms Dining Room, Primary Bedroom, Bedroom 2, Bedroom 3, Kitchen, Family Room, Basement, Bathroom 1
Basement Full, Drainage System, Outside Entrance, Unfinished, Sump Pump, Walkout Level
Interior
Interior Features Carpet, Ceiling Fan(s), Dining Area, Recessed Lighting, Wood Floors, Attic, Combination Dining/Living, Tub Shower, Water Treat System
Hot Water Natural Gas
Heating Hot Water
Cooling Wall Unit
Flooring Hardwood, Carpet
Equipment Built-In Microwave, Cooktop, Dishwasher, Disposal, Dryer, Oven - Single, Refrigerator, Stove, Washer, Water Heater
Furnishings No
Window Features Double Hung,Energy Efficient,Screens,Storm
Appliance Built-In Microwave, Cooktop, Dishwasher, Disposal, Dryer, Oven - Single, Refrigerator, Stove, Washer, Water Heater
Heat Source Natural Gas
Laundry Basement
Exterior
Exterior Feature Deck(s), Porch(es)
Garage Spaces 3.0
Waterfront N
Water Access N
View Street, Trees/Woods
Roof Type Shingle
Accessibility None
Porch Deck(s), Porch(es)
Total Parking Spaces 3
Garage N
Building
Lot Description Front Yard, Rear Yard, SideYard(s)
Story 3
Foundation Block
Sewer Public Sewer
Water Public
Architectural Style Colonial, Traditional
Level or Stories 3
Additional Building Above Grade, Below Grade
New Construction N
Schools
Middle Schools Voorhees M.S.
High Schools Eastern H.S.
School District Voorhees Township Board Of Education
Others
Pets Allowed Y
Senior Community No
Tax ID 34-00183-00002
Ownership Fee Simple
SqFt Source Assessor
Security Features Smoke Detector,Carbon Monoxide Detector(s)
Acceptable Financing Cash, Conventional, FHA, VA
Horse Property N
Listing Terms Cash, Conventional, FHA, VA
Financing Cash,Conventional,FHA,VA
Special Listing Condition Standard
Pets Description No Pet Restrictions
Read Less Info
Want to know what your home might be worth? Contact us for a FREE valuation!

Our team is ready to help you sell your home for the highest possible price ASAP

Bought with Kathleen Taggart • McHugh Realty

"My job is to find and attract mastery-based agents to the office, protect the culture, and make sure everyone is happy! "







