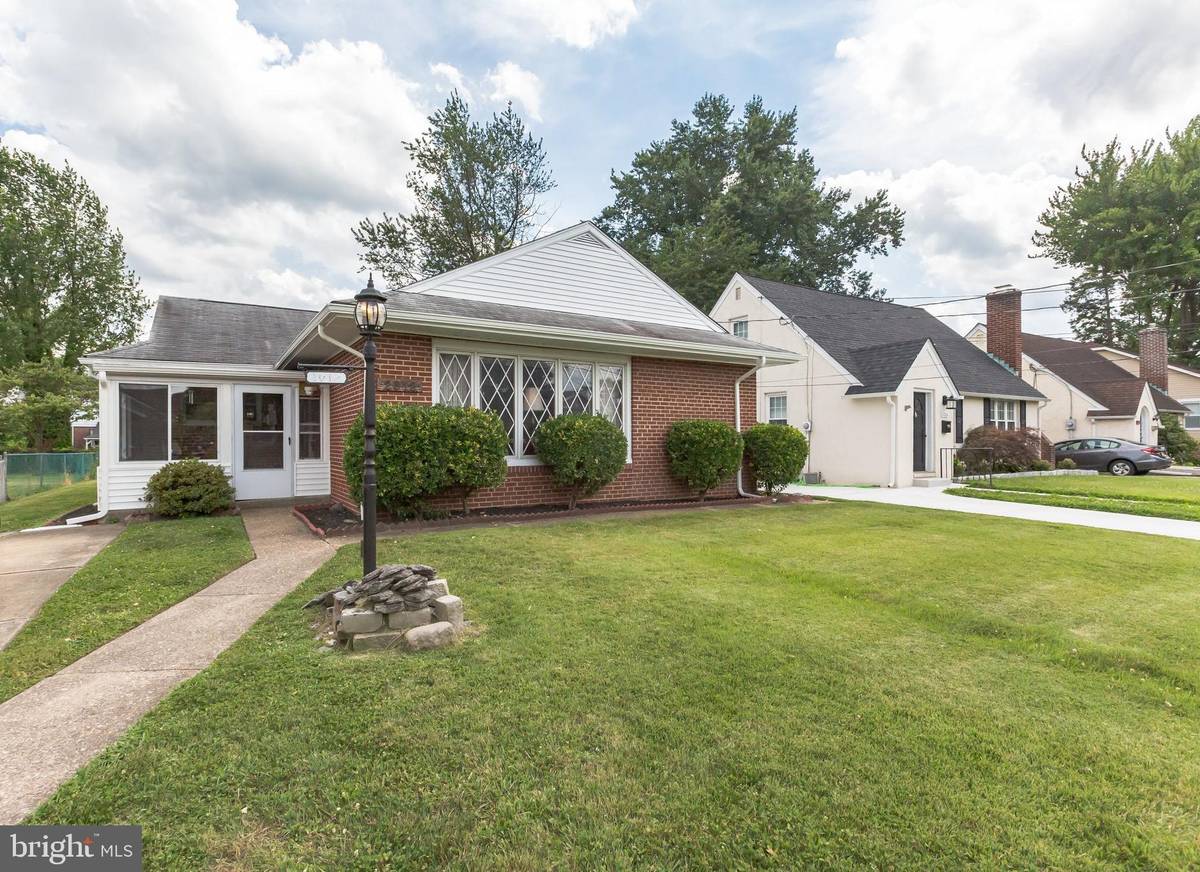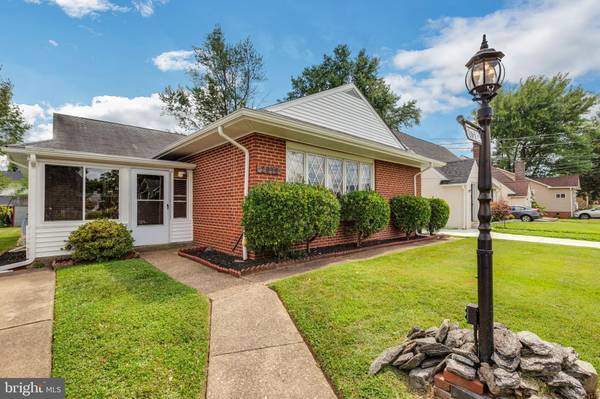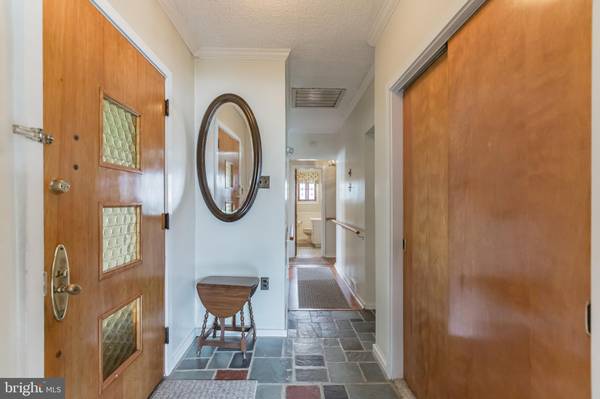$265,000
$265,000
For more information regarding the value of a property, please contact us for a free consultation.
3 Beds
1 Bath
1,364 SqFt
SOLD DATE : 09/01/2022
Key Details
Sold Price $265,000
Property Type Single Family Home
Sub Type Detached
Listing Status Sold
Purchase Type For Sale
Square Footage 1,364 sqft
Price per Sqft $194
Subdivision West Side
MLS Listing ID NJCD2030720
Sold Date 09/01/22
Style Ranch/Rambler
Bedrooms 3
Full Baths 1
HOA Y/N N
Abv Grd Liv Area 1,364
Originating Board BRIGHT
Year Built 1952
Annual Tax Amount $7,040
Tax Year 2020
Lot Size 6,251 Sqft
Acres 0.14
Lot Dimensions 50.00 x 125.00
Property Description
Welcome to this cute home in Haddon Heights that was built in 1952 by the original/current owner. Gorgeous hardwood floors t/o, large eat in kitchen with gas cooking, large living room with gigantic picture window drenching this home with natural sunlight. There's a dining area off the living room for your holiday gatherings. Full partially finished basement with vintage gas oven, pool table. Nice size back yard with storage shed. There's a 3-season room you enter before the front door, the owners spent many of evenings relaxing here. This was such a well-kept home full of love and contentment. You'll feel it when you walk in the door.
Location is prime being just minutes away from major highways to take you to Philadelphia, NY City and the Jersey Shore Points!
One year First American Home Warranty included for new buyer.
Location
State NJ
County Camden
Area Haddon Heights Boro (20418)
Zoning RES
Rooms
Other Rooms Living Room, Primary Bedroom, Bedroom 2, Bedroom 3, Kitchen, Game Room, Foyer
Basement Full, Partially Finished
Main Level Bedrooms 3
Interior
Interior Features 2nd Kitchen, Attic, Cedar Closet(s), Combination Dining/Living, Dining Area, Entry Level Bedroom, Kitchen - Eat-In, Tub Shower, Window Treatments, Wood Floors
Hot Water Natural Gas, Electric
Heating Forced Air
Cooling Window Unit(s)
Flooring Hardwood
Equipment Dishwasher, Oven/Range - Gas, Washer, Water Heater
Fireplace N
Appliance Dishwasher, Oven/Range - Gas, Washer, Water Heater
Heat Source Natural Gas
Laundry Basement
Exterior
Exterior Feature Porch(es), Screened
Waterfront N
Water Access N
Roof Type Shingle
Accessibility None
Porch Porch(es), Screened
Garage N
Building
Story 1
Foundation Block
Sewer Public Sewer
Water Public
Architectural Style Ranch/Rambler
Level or Stories 1
Additional Building Above Grade, Below Grade
New Construction N
Schools
Elementary Schools Glenview Avenue E.S.
Middle Schools Haddon Heights Jr Sr
High Schools Haddon Heights H.S.
School District Haddon Heights Schools
Others
Senior Community No
Tax ID 18-00140-00010
Ownership Fee Simple
SqFt Source Assessor
Special Listing Condition Standard
Read Less Info
Want to know what your home might be worth? Contact us for a FREE valuation!

Our team is ready to help you sell your home for the highest possible price ASAP

Bought with Michael J DiSipio • RE/MAX 2000

"My job is to find and attract mastery-based agents to the office, protect the culture, and make sure everyone is happy! "







