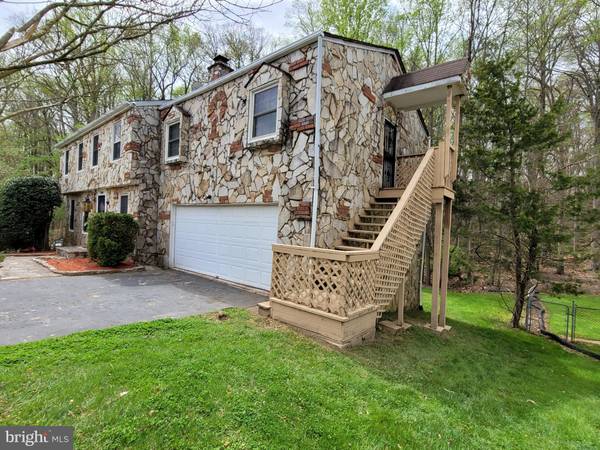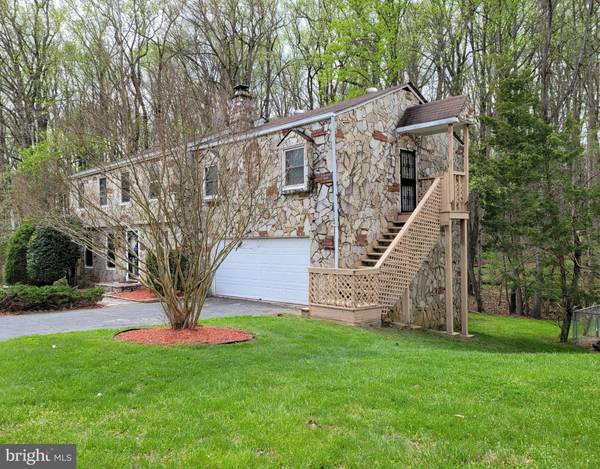$455,000
$465,000
2.2%For more information regarding the value of a property, please contact us for a free consultation.
5 Beds
5 Baths
1,922 SqFt
SOLD DATE : 06/06/2022
Key Details
Sold Price $455,000
Property Type Single Family Home
Sub Type Detached
Listing Status Sold
Purchase Type For Sale
Square Footage 1,922 sqft
Price per Sqft $236
Subdivision Clinton Woods
MLS Listing ID MDPG2034408
Sold Date 06/06/22
Style Colonial,Contemporary
Bedrooms 5
Full Baths 4
Half Baths 1
HOA Y/N N
Abv Grd Liv Area 1,922
Originating Board BRIGHT
Year Built 1976
Annual Tax Amount $5,186
Tax Year 2022
Lot Size 0.252 Acres
Acres 0.25
Property Description
More than meets the eye. A must See!! AS-IS property,!! To help prevent the spread of COVID-19, and adhere to the CDC and State guidelines during touring, all parties must wear a mask. Welcome home to this amazing Colonial-designed CHARMING very well-kept Single-Family Home with 5 BED 4 1/2 BA. Also, ideal for home base business or in-law/au pair suite with a separate entrance. The property is located on a very quiet Cul De Sac. The upper level features 5 bedrooms and 4 full baths with a 1/2 bath on the main level, a living room, a separate formal dining room, an enclosed kitchen with a cozy eat-in area, and a separate family room. The Master bedroom has a separate bathroom spa w/ Tub/Jacuzzi suite, 2 car garage, the lower level is fully finished w/ full bathroom, laundry, and storage area, pool table wood pellet burning fireplace with a second family room, with an outside entrance, new flooring in basement. large deck, and shed at the back of the house. The possibilities are endless! AS-IS addendum required. Please be sure to shut off all lights after viewing and remember to return the key to the SentriLock box. A short distance from Woodyard Crossing Shopping center and Rt. 5, the location is simply ideal to commute but still enjoy the luxury of a quiet suburban neighborhood. The Sellers have displayed a price list of furniture that is for sale in the Family Room and in the Office!! All furniture is a little over a year old!!
Location
State MD
County Prince Georges
Zoning R80
Direction North
Rooms
Basement Connecting Stairway, Fully Finished, Heated, Improved, Interior Access, Outside Entrance, Rear Entrance, Sump Pump, Windows
Interior
Interior Features Attic/House Fan, Breakfast Area, Carpet, Chair Railings, Floor Plan - Traditional, Formal/Separate Dining Room, Kitchen - Galley, Other, Wood Stove, Recessed Lighting, Soaking Tub, Store/Office, Tub Shower, Wainscotting, Built-Ins, Family Room Off Kitchen, Intercom, Kitchen - Eat-In, Dining Area, Ceiling Fan(s)
Hot Water Electric
Heating Heat Pump(s), Hot Water
Cooling Central A/C
Flooring Ceramic Tile, Laminated, Marble, Partially Carpeted, Vinyl
Fireplaces Number 2
Fireplaces Type Electric
Equipment Built-In Microwave, Water Heater, Washer, Oven/Range - Electric, Dryer - Electric, Disposal, Dishwasher, Intercom, Microwave, Refrigerator, Stove
Fireplace Y
Window Features Screens
Appliance Built-In Microwave, Water Heater, Washer, Oven/Range - Electric, Dryer - Electric, Disposal, Dishwasher, Intercom, Microwave, Refrigerator, Stove
Heat Source Electric
Laundry Basement
Exterior
Exterior Feature Deck(s), Porch(es)
Garage Garage - Front Entry, Garage Door Opener
Garage Spaces 4.0
Utilities Available Sewer Available, Electric Available, Cable TV Available, Phone Connected
Waterfront N
Water Access N
View Street
Roof Type Asphalt
Street Surface Paved,Black Top
Accessibility None
Porch Deck(s), Porch(es)
Road Frontage Public
Attached Garage 2
Total Parking Spaces 4
Garage Y
Building
Lot Description Cul-de-sac, Interior, Partly Wooded
Story 2
Foundation Concrete Perimeter, Other
Sewer Public Sewer
Water Public
Architectural Style Colonial, Contemporary
Level or Stories 2
Additional Building Above Grade, Below Grade
Structure Type Dry Wall,Wood Walls
New Construction N
Schools
School District Prince George'S County Public Schools
Others
Senior Community No
Tax ID 17090944686
Ownership Fee Simple
SqFt Source Assessor
Security Features Security System
Acceptable Financing Conventional, FHA, VA
Horse Property N
Listing Terms Conventional, FHA, VA
Financing Conventional,FHA,VA
Special Listing Condition Standard
Read Less Info
Want to know what your home might be worth? Contact us for a FREE valuation!

Our team is ready to help you sell your home for the highest possible price ASAP

Bought with Monique S Murdock • HomeSmart

"My job is to find and attract mastery-based agents to the office, protect the culture, and make sure everyone is happy! "







