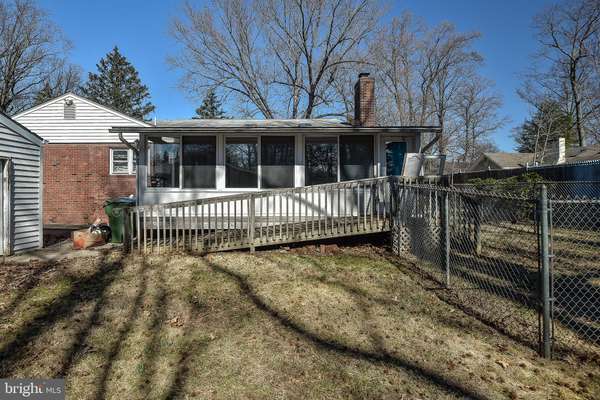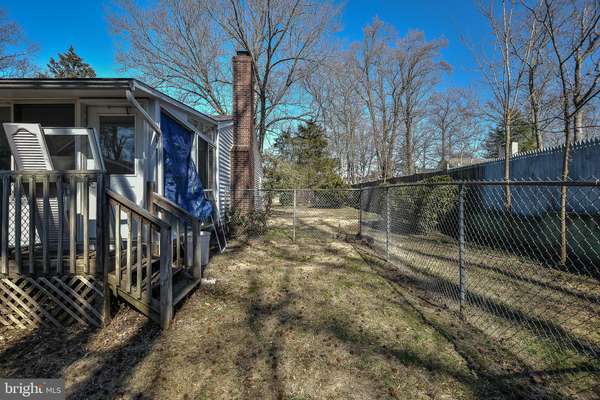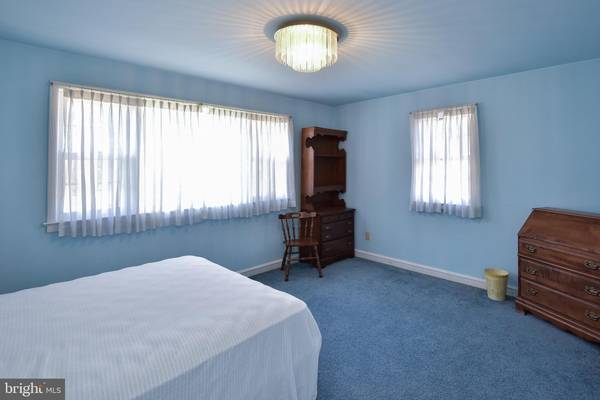$364,900
$364,900
For more information regarding the value of a property, please contact us for a free consultation.
4 Beds
2 Baths
2,481 SqFt
SOLD DATE : 03/29/2022
Key Details
Sold Price $364,900
Property Type Single Family Home
Sub Type Detached
Listing Status Sold
Purchase Type For Sale
Square Footage 2,481 sqft
Price per Sqft $147
Subdivision Erlton
MLS Listing ID NJCD2019792
Sold Date 03/29/22
Style Ranch/Rambler
Bedrooms 4
Full Baths 2
HOA Y/N N
Abv Grd Liv Area 2,481
Originating Board BRIGHT
Year Built 1950
Annual Tax Amount $10,964
Tax Year 2020
Lot Size 8,350 Sqft
Acres 0.19
Lot Dimensions 121.00 x 69.00
Property Description
Dont miss this one. A four bedroom, two bath brick rancher in the Erlton Section of Cherry Hill. The interior of the home has almost 2500 square feet of living space and features a family room with a fireplace, a full, partially finished, basement, spacious sunroom, two-car, detached garage and much more. This is a rare find so dont wait. Offered for $364,900.
Location
State NJ
County Camden
Area Cherry Hill Twp (20409)
Zoning RESIDENTIAL
Rooms
Other Rooms Living Room, Dining Room, Bedroom 2, Bedroom 3, Bedroom 4, Kitchen, Game Room, Family Room, Bedroom 1, Sun/Florida Room, Recreation Room, Utility Room
Basement Full, Partially Finished
Main Level Bedrooms 4
Interior
Interior Features Attic, Ceiling Fan(s), Family Room Off Kitchen, Formal/Separate Dining Room, Stall Shower, Tub Shower, Walk-in Closet(s), Wood Floors
Hot Water Natural Gas
Heating Forced Air
Cooling Central A/C
Flooring Carpet, Hardwood, Ceramic Tile, Vinyl
Equipment Cooktop, Dishwasher, Disposal, Dryer - Electric, Oven - Self Cleaning, Oven/Range - Gas, Range Hood, Refrigerator, Surface Unit, Washer, Water Heater
Appliance Cooktop, Dishwasher, Disposal, Dryer - Electric, Oven - Self Cleaning, Oven/Range - Gas, Range Hood, Refrigerator, Surface Unit, Washer, Water Heater
Heat Source Natural Gas
Exterior
Garage Garage - Front Entry, Garage - Rear Entry
Garage Spaces 6.0
Waterfront N
Water Access N
Roof Type Asphalt,Shingle
Accessibility None
Total Parking Spaces 6
Garage Y
Building
Story 1
Foundation Block
Sewer Public Sewer
Water Public
Architectural Style Ranch/Rambler
Level or Stories 1
Additional Building Above Grade, Below Grade
Structure Type Dry Wall
New Construction N
Schools
High Schools C. H. West
School District Cherry Hill Township Public Schools
Others
Senior Community No
Tax ID 09-00364 01-00016
Ownership Fee Simple
SqFt Source Assessor
Acceptable Financing Cash, Conventional, FHA
Listing Terms Cash, Conventional, FHA
Financing Cash,Conventional,FHA
Special Listing Condition Standard
Read Less Info
Want to know what your home might be worth? Contact us for a FREE valuation!

Our team is ready to help you sell your home for the highest possible price ASAP

Bought with Donna J DeStefano • PA RealtyWorks LLC

"My job is to find and attract mastery-based agents to the office, protect the culture, and make sure everyone is happy! "







