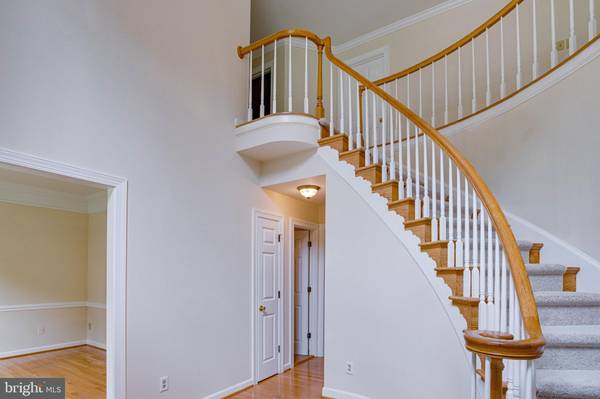$680,000
$685,000
0.7%For more information regarding the value of a property, please contact us for a free consultation.
6 Beds
4 Baths
4,410 SqFt
SOLD DATE : 09/30/2021
Key Details
Sold Price $680,000
Property Type Single Family Home
Sub Type Detached
Listing Status Sold
Purchase Type For Sale
Square Footage 4,410 sqft
Price per Sqft $154
Subdivision Brittany
MLS Listing ID VAPW2006660
Sold Date 09/30/21
Style Colonial
Bedrooms 6
Full Baths 3
Half Baths 1
HOA Fees $83/qua
HOA Y/N Y
Abv Grd Liv Area 3,042
Originating Board BRIGHT
Year Built 1989
Annual Tax Amount $6,621
Tax Year 2021
Lot Size 0.311 Acres
Acres 0.31
Property Description
Agents, please call showing time for appointment and combo. Please use the shoe covers located at the door while showing this beauty. The sellers have completed a sparkling rejuvenation performance for the new buyers. This home features gleaming hardwood floors on the first floor with a huge sunroom off of the dining/living area. Upstairs, the home features brand new carpeting, 4 spacious bedrooms upstairs, with a spa master bath along and a large loft that overlooks into the family. Don't miss the unique but essential rear spiral staircase leading downstairs into the family area. Spacious kitchen with dual decks off of the kitchen and the bright sunroom. The basement is mouth-watering for entertainment or realization. Tucked away in a private setting for the special in-laws or guest quarters are a kitchenette, 2 bedrooms, and/or a theatre room. The backyard is draped in privacy and connects to the state and county forest reservation. Great for walking and bike trails. The yard is well manicured and has an in-ground sprinkler system and has been newly seeded. Windows, doors, and siding were replaced in 2016. To show is to sell. Thanks!
Location
State VA
County Prince William
Zoning R4
Rooms
Other Rooms Living Room, Dining Room, Kitchen, Family Room, Den, Basement, Library, Foyer, Breakfast Room, Sun/Florida Room, Exercise Room, In-Law/auPair/Suite, Loft, Utility Room, Bonus Room, Half Bath
Basement Daylight, Full, Full, Fully Finished, Interior Access, Outside Entrance, Walkout Stairs
Interior
Interior Features 2nd Kitchen
Hot Water 60+ Gallon Tank, Natural Gas
Heating Wood Burn Stove, Central
Cooling Ceiling Fan(s), Central A/C, Dehumidifier
Flooring Carpet, Fully Carpeted, Hardwood
Fireplaces Number 1
Fireplaces Type Wood
Equipment Built-In Microwave, Dishwasher, Disposal, Dryer, Dryer - Front Loading, Dryer - Gas, Energy Efficient Appliances, Exhaust Fan, Icemaker, Microwave, Oven - Self Cleaning, Oven/Range - Gas, Range Hood, Refrigerator, Six Burner Stove, Stainless Steel Appliances, Stove, Washer, Washer - Front Loading
Furnishings No
Fireplace Y
Window Features Double Hung,Energy Efficient,ENERGY STAR Qualified,Insulated,Replacement,Screens,Sliding
Appliance Built-In Microwave, Dishwasher, Disposal, Dryer, Dryer - Front Loading, Dryer - Gas, Energy Efficient Appliances, Exhaust Fan, Icemaker, Microwave, Oven - Self Cleaning, Oven/Range - Gas, Range Hood, Refrigerator, Six Burner Stove, Stainless Steel Appliances, Stove, Washer, Washer - Front Loading
Heat Source Natural Gas
Laundry Main Floor
Exterior
Exterior Feature Deck(s), Patio(s), Roof, Enclosed
Garage Garage - Front Entry
Garage Spaces 4.0
Utilities Available Cable TV, Cable TV Available, Natural Gas Available, Phone Available, Electric Available
Waterfront N
Water Access N
Roof Type Architectural Shingle
Accessibility Accessible Switches/Outlets
Porch Deck(s), Patio(s), Roof, Enclosed
Attached Garage 2
Total Parking Spaces 4
Garage Y
Building
Story 3
Sewer Public Sewer
Water Public
Architectural Style Colonial
Level or Stories 3
Additional Building Above Grade, Below Grade
Structure Type 9'+ Ceilings,2 Story Ceilings,Dry Wall
New Construction N
Schools
Elementary Schools Pattie
Middle Schools Graham Park
High Schools Forest Park
School District Prince William County Public Schools
Others
Pets Allowed N
HOA Fee Include Common Area Maintenance,Custodial Services Maintenance
Senior Community No
Tax ID 8190-50-1523
Ownership Fee Simple
SqFt Source Assessor
Security Features Carbon Monoxide Detector(s),Main Entrance Lock,Smoke Detector,Sprinkler System - Indoor
Acceptable Financing Conventional, FHA, VA
Horse Property N
Listing Terms Conventional, FHA, VA
Financing Conventional,FHA,VA
Special Listing Condition Standard
Read Less Info
Want to know what your home might be worth? Contact us for a FREE valuation!

Our team is ready to help you sell your home for the highest possible price ASAP

Bought with Claudia I Sarmiento • Long & Foster Real Estate, Inc.

"My job is to find and attract mastery-based agents to the office, protect the culture, and make sure everyone is happy! "







