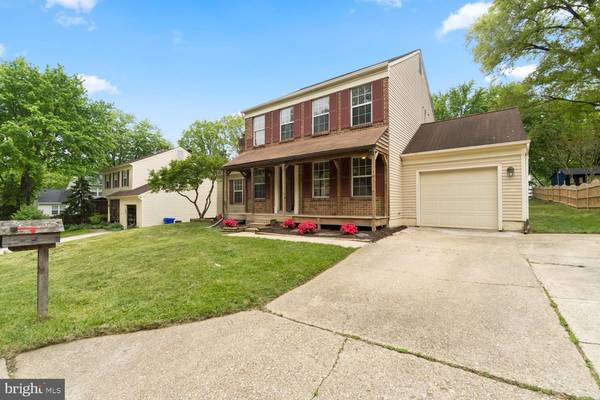$530,000
$530,000
For more information regarding the value of a property, please contact us for a free consultation.
3 Beds
4 Baths
2,244 SqFt
SOLD DATE : 06/15/2022
Key Details
Sold Price $530,000
Property Type Single Family Home
Sub Type Detached
Listing Status Sold
Purchase Type For Sale
Square Footage 2,244 sqft
Price per Sqft $236
Subdivision Tanglewood
MLS Listing ID MDMC2050280
Sold Date 06/15/22
Style Traditional
Bedrooms 3
Full Baths 3
Half Baths 1
HOA Y/N N
Abv Grd Liv Area 1,752
Originating Board BRIGHT
Year Built 1984
Annual Tax Amount $5,166
Tax Year 2021
Lot Size 8,611 Sqft
Acres 0.2
Property Description
Click the Virtual Tour link to view the 3D walkthrough. Beautiful two story home just minutes from multiple major highways, retail, restaurants, and parks. Step inside to find gorgeous hardwood floors, spacious rooms, and tons of natural light. The kitchen features wood cabinetry and a sunny breakfast nook. The living room is right off of the kitchen providing easy access between the two. There is a huge sun room with vaulted ceilings and skylights for almost-outdoor living. The family room has a wood burning fireplace, vaulted ceilings and skylights. The large primary bedroom has a vanity area, full en-suite bath and a huge walk in closet. On the lower level, you will find additional living spaces and a full bathroom. The backyard is lush and has a huge screened in patio to enjoy the summer days. Come be the first to see this charming home!
Location
State MD
County Montgomery
Zoning R60
Direction Northeast
Rooms
Other Rooms Living Room, Dining Room, Primary Bedroom, Bedroom 2, Kitchen, Family Room, Basement, Foyer, Bedroom 1, Bathroom 1, Primary Bathroom, Full Bath, Half Bath, Screened Porch
Basement Partial
Interior
Interior Features Breakfast Area, Built-Ins, Carpet, Ceiling Fan(s), Chair Railings, Family Room Off Kitchen, Floor Plan - Traditional, Formal/Separate Dining Room, Kitchen - Eat-In, Kitchen - Table Space, Primary Bath(s), Skylight(s), Tub Shower, Walk-in Closet(s)
Hot Water Electric
Heating Heat Pump(s)
Cooling Central A/C, Heat Pump(s)
Flooring Wood, Laminated, Carpet, Ceramic Tile
Fireplaces Number 1
Fireplaces Type Brick, Mantel(s)
Equipment Dishwasher, Disposal, Oven/Range - Electric, Range Hood
Furnishings No
Fireplace Y
Window Features Skylights
Appliance Dishwasher, Disposal, Oven/Range - Electric, Range Hood
Heat Source Electric
Laundry Has Laundry
Exterior
Exterior Feature Deck(s), Screened
Garage Garage - Front Entry
Garage Spaces 1.0
Utilities Available Cable TV Available, Electric Available, Phone Available, Sewer Available, Water Available
Waterfront N
Water Access N
View Street
Roof Type Composite
Street Surface Black Top
Accessibility None
Porch Deck(s), Screened
Attached Garage 1
Total Parking Spaces 1
Garage Y
Building
Story 2
Foundation Slab
Sewer Public Sewer
Water Public
Architectural Style Traditional
Level or Stories 2
Additional Building Above Grade, Below Grade
New Construction N
Schools
Elementary Schools Galway
Middle Schools Briggs Chaney
High Schools Paint Branch
School District Montgomery County Public Schools
Others
Senior Community No
Tax ID 160502110771
Ownership Fee Simple
SqFt Source Assessor
Acceptable Financing Cash, Conventional, VA
Listing Terms Cash, Conventional, VA
Financing Cash,Conventional,VA
Special Listing Condition Standard
Read Less Info
Want to know what your home might be worth? Contact us for a FREE valuation!

Our team is ready to help you sell your home for the highest possible price ASAP

Bought with Kabindra R Sitoula • Spring Hill Real Estate, LLC.

"My job is to find and attract mastery-based agents to the office, protect the culture, and make sure everyone is happy! "







